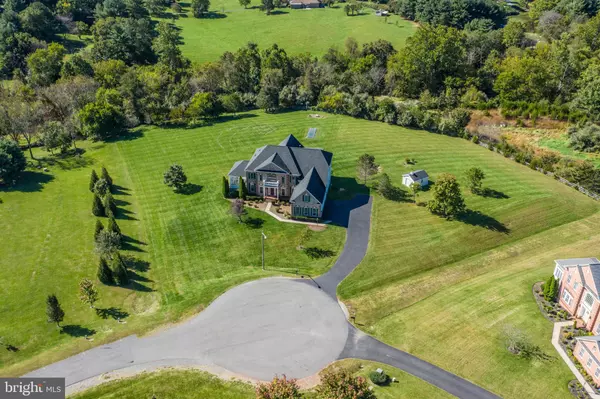$1,128,000
$990,000
13.9%For more information regarding the value of a property, please contact us for a free consultation.
4 Beds
6 Baths
7,942 SqFt
SOLD DATE : 11/05/2021
Key Details
Sold Price $1,128,000
Property Type Single Family Home
Sub Type Detached
Listing Status Sold
Purchase Type For Sale
Square Footage 7,942 sqft
Price per Sqft $142
Subdivision Holly Ridge At Lawnvale
MLS Listing ID VAPW2009966
Sold Date 11/05/21
Style Colonial
Bedrooms 4
Full Baths 5
Half Baths 1
HOA Fees $62/ann
HOA Y/N Y
Abv Grd Liv Area 5,334
Originating Board BRIGHT
Year Built 2007
Annual Tax Amount $10,615
Tax Year 2021
Lot Size 2.053 Acres
Acres 2.05
Property Description
NO OPEN HOUSE SUNDAY. Fabulous Clifton Park Model by NV Homes, sited on over 2 acres overlooking a tree Preserve, Privacy at its finest! This home features over 7900 square feet of living space on 3 fabulous levels, open design for daily living, and large enough for grand gatherings. All new carpeting and the majority of the home has been painted. The great room hosts two-story ceilings with a two-story stone fireplace, and wall of windows. The great room is open to the kitchen and breakfast room extension, and has rich maple cabinetry with glazed accent, high-end stainless steel appliances, gorgeous tile flooring, tiled backsplash AND Corian countertops. Off the kitchen is a family entry with built-ins for handy storage, laundry room with coordinating cabinets and sink, with access to the three car garage. The front of the home hosts the formal areas of the home, with the dining and living rooms flanking the two-story foyer with waterfall staircase. Off the living room is the Conservatory, which is just a magnificent place to entertain with high ceilings, and wall to wall windows taking in the parklike grounds that surround this Estate home. Off of the great room is a home office with French doors for quiet study, and built-ins for great storage as well as an oversized powder room positioned discreetly at the end of the hall. The upstairs showcases the Owners bedroom suite, with exceptionally large sitting room, bedroom area with tray ceiling, expansive bath en-suite, with ceramic tiled floors, separate vanities, walk in shower, soaking tub and private water closet and an expansive walk-in closet. There are three additional bedrooms on this level of the home and all feature their own en-suite bathrooms, and exceptional closet space. There is a rear staircase from the upper level that leads to the kitchen for added convenience. The lower level hosts all that is needed for entertaining, a media room, pool table conveys, wet bar, finished den for storage or crafting, spacious recreation room, and additional den/flex space full bath , with a generous storage room. The deck off the breakfast area is spacious for lounging and dining and has gorgeous views of the rear grounds. Enjoy close proximity to commuter routes, local shopping, restaurants, healthcare, top schools and more. Recent updates include, carpet, paint, HVAC has been replaced (main unit is dual fuel-very efficient), roof has been replaced, Refrigerator and dishwasher have been replaced. (There is a small discoloration on the kitchen island Corian in the center, there is a silver elevated tray that you can move to the side to see the lighter discoloration-this is as-is, no repairs or replacement) (there is also a citronella stain on the deck on one board, this is also as-is)
ALL OFFERS ARE PRESENTED AS THEY COME IN, WE ASK THAT ALL OFFERS ARE RECEIVED BY SATURDAY AT 12PM, ALTHOUGH SELLER AT THEIR DISCRETION MAY CHOOSE AN OFFER PRIOR TO THE DEADLINE.
Location
State VA
County Prince William
Zoning SR1
Rooms
Basement Sump Pump, Rear Entrance, Interior Access, Heated, Fully Finished, Daylight, Full, Connecting Stairway
Interior
Interior Features Breakfast Area, Butlers Pantry, Carpet, Ceiling Fan(s), Chair Railings, Crown Moldings, Dining Area, Family Room Off Kitchen, Floor Plan - Open, Formal/Separate Dining Room, Kitchen - Gourmet, Kitchen - Island, Kitchen - Table Space, Pantry, Primary Bath(s), Recessed Lighting, Soaking Tub, Store/Office, Tub Shower, Upgraded Countertops, Walk-in Closet(s), Wet/Dry Bar, Wood Floors
Hot Water Propane
Heating Central, Programmable Thermostat, Zoned, Forced Air
Cooling Central A/C, Ceiling Fan(s), Programmable Thermostat, Zoned
Flooring Carpet, Ceramic Tile, Hardwood
Fireplaces Number 1
Fireplaces Type Mantel(s), Stone
Equipment Built-In Microwave, Dishwasher, Disposal, Extra Refrigerator/Freezer, Icemaker, Oven - Wall, Oven/Range - Gas, Refrigerator, Six Burner Stove, Stainless Steel Appliances, Washer - Front Loading, Dryer - Front Loading
Furnishings No
Fireplace Y
Window Features Palladian,Screens,Sliding,Vinyl Clad
Appliance Built-In Microwave, Dishwasher, Disposal, Extra Refrigerator/Freezer, Icemaker, Oven - Wall, Oven/Range - Gas, Refrigerator, Six Burner Stove, Stainless Steel Appliances, Washer - Front Loading, Dryer - Front Loading
Heat Source Propane - Owned
Laundry Main Floor
Exterior
Exterior Feature Deck(s)
Parking Features Garage - Side Entry, Garage Door Opener, Inside Access
Garage Spaces 6.0
Amenities Available Common Grounds
Water Access N
View Garden/Lawn, Trees/Woods
Roof Type Composite,Shingle
Street Surface Paved
Accessibility None
Porch Deck(s)
Attached Garage 2
Total Parking Spaces 6
Garage Y
Building
Lot Description Backs to Trees, Front Yard, SideYard(s)
Story 3
Foundation Slab
Sewer Septic = # of BR
Water Public
Architectural Style Colonial
Level or Stories 3
Additional Building Above Grade, Below Grade
Structure Type 2 Story Ceilings,Dry Wall,Tray Ceilings,Beamed Ceilings,9'+ Ceilings
New Construction N
Schools
School District Prince William County Public Schools
Others
HOA Fee Include Common Area Maintenance
Senior Community No
Tax ID 7399-86-5965
Ownership Fee Simple
SqFt Source Assessor
Horse Property N
Special Listing Condition Standard
Read Less Info
Want to know what your home might be worth? Contact us for a FREE valuation!

Our team is ready to help you sell your home for the highest possible price ASAP

Bought with Michael P Wagner • Pearson Smith Realty, LLC

"My job is to find and attract mastery-based agents to the office, protect the culture, and make sure everyone is happy! "






