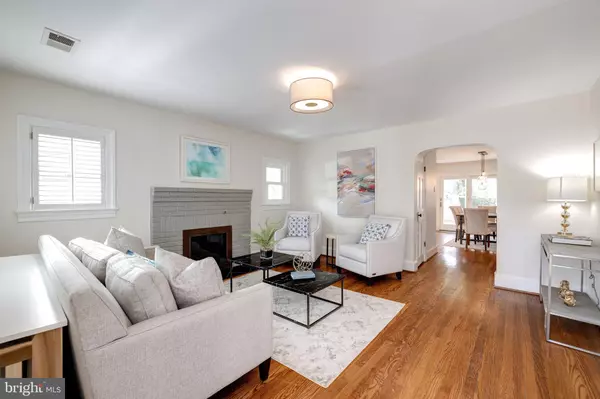$840,000
$747,500
12.4%For more information regarding the value of a property, please contact us for a free consultation.
3 Beds
3 Baths
1,323 SqFt
SOLD DATE : 03/08/2022
Key Details
Sold Price $840,000
Property Type Single Family Home
Sub Type Detached
Listing Status Sold
Purchase Type For Sale
Square Footage 1,323 sqft
Price per Sqft $634
Subdivision Mason Terrace
MLS Listing ID VAFX2044558
Sold Date 03/08/22
Style Cape Cod
Bedrooms 3
Full Baths 2
Half Baths 1
HOA Y/N N
Abv Grd Liv Area 1,323
Originating Board BRIGHT
Year Built 1937
Annual Tax Amount $7,645
Tax Year 2021
Lot Size 8,625 Sqft
Acres 0.2
Property Description
NEW LISTING! Picture perfect 3BR/2.5BA cape extensively upgraded and beautifully situated on large sunny lot -- a gardener's paradise...OFFERS IF ANY DUE SUN 2/13, 9pm
Sun-splashed MAIN LEVEL features: LIVING ROOM with wood-burning FIREPLACE; fully renovated KITCHEN with farmhouse sink, s/s appliances, ample cabinet storage, pretty counters open to spacious DINING AREA with pretty light; 2nd and 3rd BEDROOMS with ensuite FULL BATHROOM; delightful SUNROOM off Kitchen; and access to the fabulous DECK with pergola, organic garden beds, plentiful greenspace and CARRIAGE HOUSE ('as is') with oodles of potential on expansive level lot. / The enviable PRIMARY BEDROOM suite is located on the UPPER LEVEL and has new carpet, great closets and ensuite renovated bathroom. / The LOWER LEVEL provides versatile space for playroom, home office, guest area -- you decide! -- and offers a POWDER ROOM (roughed in shower - 'as is') as well as LAUNDRY AREA with ample STORAGE. /
DESIGN NOTES: plantation shutters; wood floors; new carpet; newer ceiling fans...
All of this located on an idyllic block in convenient walkable locale -- enjoy city convenience with a neighborhood feel! Showings BY APPOINTMENT. Settlement Trust Co preferred for closing.
Location
State VA
County Fairfax
Zoning 140
Rooms
Basement Outside Entrance, Connecting Stairway, Partially Finished
Main Level Bedrooms 2
Interior
Interior Features Carpet, Ceiling Fan(s), Combination Kitchen/Dining, Crown Moldings, Entry Level Bedroom, Floor Plan - Traditional, Primary Bath(s), Water Treat System, Window Treatments, Wood Floors
Hot Water Natural Gas
Heating Radiator
Cooling Central A/C
Fireplaces Number 1
Fireplaces Type Screen
Equipment Built-In Microwave, Dishwasher, Disposal, Dryer, Refrigerator, Oven/Range - Gas, Washer, Water Heater
Fireplace Y
Appliance Built-In Microwave, Dishwasher, Disposal, Dryer, Refrigerator, Oven/Range - Gas, Washer, Water Heater
Heat Source Natural Gas
Laundry Basement
Exterior
Garage Spaces 2.0
Fence Rear
Waterfront N
Water Access N
Roof Type Asphalt
Accessibility Other
Total Parking Spaces 2
Garage N
Building
Story 3
Foundation Brick/Mortar
Sewer Public Sewer
Water Public
Architectural Style Cape Cod
Level or Stories 3
Additional Building Above Grade, Below Grade
New Construction N
Schools
Elementary Schools Timber Lane
Middle Schools Jackson
High Schools Falls Church
School District Fairfax County Public Schools
Others
Pets Allowed Y
Senior Community No
Tax ID 0502 06 0335
Ownership Fee Simple
SqFt Source Assessor
Horse Property N
Special Listing Condition Standard
Pets Description No Pet Restrictions
Read Less Info
Want to know what your home might be worth? Contact us for a FREE valuation!

Our team is ready to help you sell your home for the highest possible price ASAP

Bought with Natalie U Roy • KW Metro Center

"My job is to find and attract mastery-based agents to the office, protect the culture, and make sure everyone is happy! "






