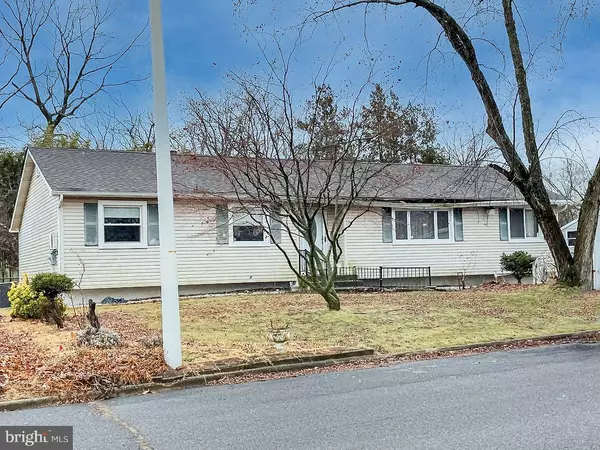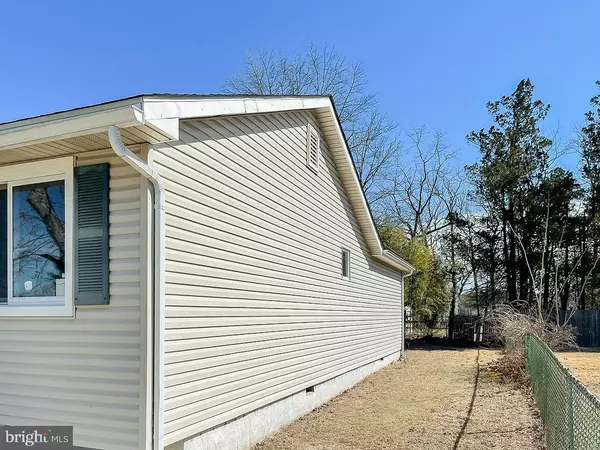$175,000
$155,000
12.9%For more information regarding the value of a property, please contact us for a free consultation.
5 Beds
2 Baths
1,792 SqFt
SOLD DATE : 03/28/2022
Key Details
Sold Price $175,000
Property Type Single Family Home
Sub Type Detached
Listing Status Sold
Purchase Type For Sale
Square Footage 1,792 sqft
Price per Sqft $97
Subdivision Oak Ridge Estates
MLS Listing ID NJBL2018474
Sold Date 03/28/22
Style Ranch/Rambler
Bedrooms 5
Full Baths 2
HOA Y/N N
Abv Grd Liv Area 1,792
Originating Board BRIGHT
Year Built 1976
Annual Tax Amount $5,193
Tax Year 2021
Lot Size 8,720 Sqft
Acres 0.2
Lot Dimensions 80.00 x 109.00
Property Description
Don't miss this 5 spacious bedrooms & 2 full baths ranch home! Features include an open floor plan with carpet flooring throughout, hardwood walls, a formal dining room, kitchen with wood grain cabinets & appliances, spacious living room with huge windows letting natural light and the sun in, and long 2-car driveway. Relax on your rear porch while enjoying the privacy of your spacious fenced backyard that is perfect for additional outdoor living! TONS of renovation potential! Being sold AS IS, WHERE IS, Buyer is responsible for all inspections, CO, and certifications. All information and property details set forth in this listing, including all utilities and all room dimensions which are approximate, are deemed reliable but not guaranteed and should be independently verified if any person intends to engage in a transaction based upon it. Seller/current owner does not represent and/or guarantee that all property information and details have been provided in this MLS listing.
Location
State NJ
County Burlington
Area Pemberton Twp (20329)
Zoning R80
Rooms
Basement Full
Main Level Bedrooms 5
Interior
Hot Water Electric
Heating Central, Forced Air
Cooling Ceiling Fan(s), Central A/C
Fireplace N
Heat Source Oil
Exterior
Garage Spaces 2.0
Waterfront N
Water Access N
Accessibility None
Total Parking Spaces 2
Garage N
Building
Story 1
Foundation Block
Sewer Public Sewer
Water Public
Architectural Style Ranch/Rambler
Level or Stories 1
Additional Building Above Grade, Below Grade
New Construction N
Schools
School District Pemberton Township Schools
Others
Senior Community No
Tax ID 29-01130-00002
Ownership Fee Simple
SqFt Source Assessor
Special Listing Condition REO (Real Estate Owned)
Read Less Info
Want to know what your home might be worth? Contact us for a FREE valuation!

Our team is ready to help you sell your home for the highest possible price ASAP

Bought with Marilyn D Ruiz • Century 21 Alliance-Pemberton

"My job is to find and attract mastery-based agents to the office, protect the culture, and make sure everyone is happy! "






