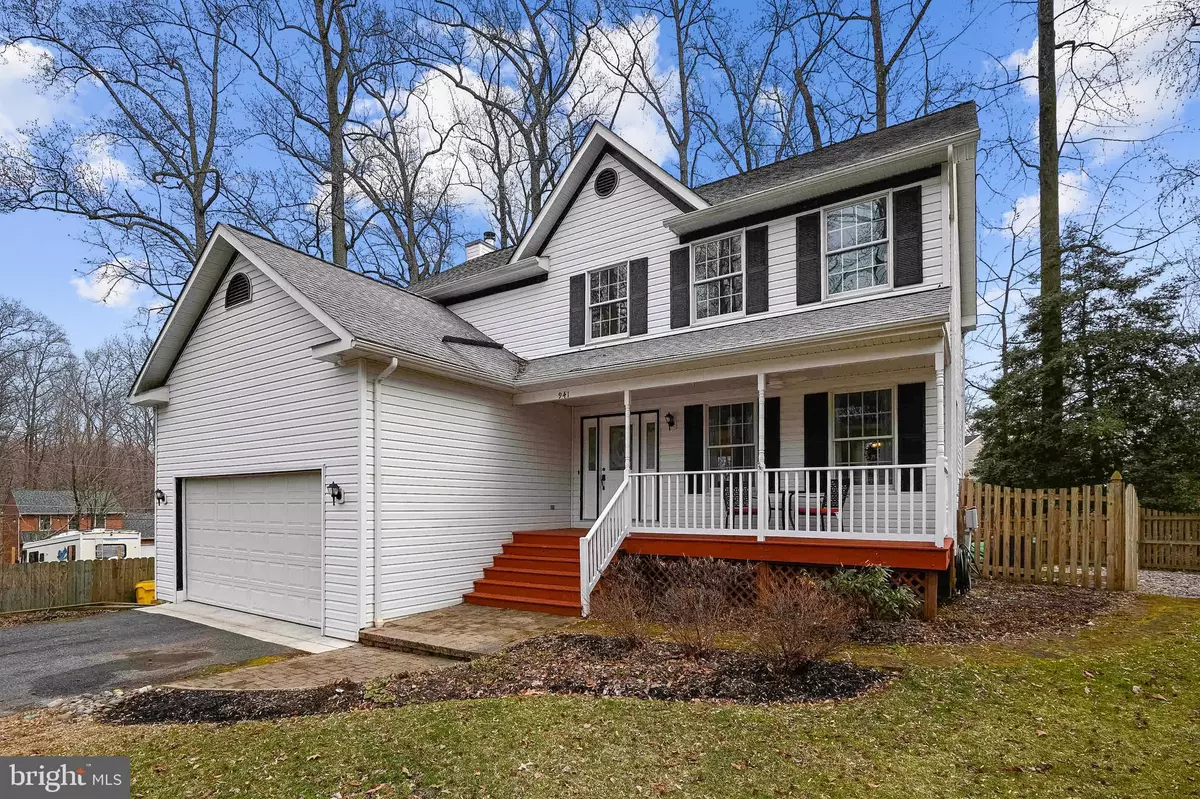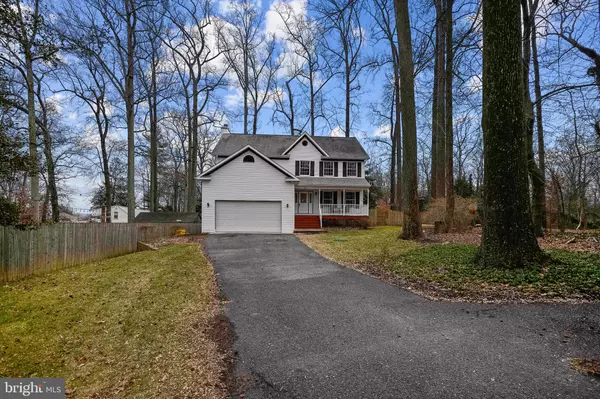$700,000
$670,000
4.5%For more information regarding the value of a property, please contact us for a free consultation.
4 Beds
3 Baths
2,888 SqFt
SOLD DATE : 03/30/2022
Key Details
Sold Price $700,000
Property Type Single Family Home
Sub Type Detached
Listing Status Sold
Purchase Type For Sale
Square Footage 2,888 sqft
Price per Sqft $242
Subdivision Herald Harbor
MLS Listing ID MDAA2023242
Sold Date 03/30/22
Style Colonial
Bedrooms 4
Full Baths 2
Half Baths 1
HOA Y/N N
Abv Grd Liv Area 2,888
Originating Board BRIGHT
Year Built 1996
Annual Tax Amount $4,626
Tax Year 2021
Lot Size 0.268 Acres
Acres 0.27
Property Description
THIS HOME APPRAISED FOR THE SALE PRICE. Incredible Home! This one has it all! Even if there were 50 homes to chose from, you would still pick THIS ONE! Nice flat, private lot in WATER-PRIVILEGED Herald Harbor. Gleaming wood floors on main levels. Updated eat-in kitchen with white cabinets and gorgeous stone counter tops with a slider to the expansive deck that overlooks the private fenced yard. The dining room and living room are both sunny and well-sized. The family room is just spectacular with brand new custom walnut and shiplap built-ins and gorgeous stone fireplace. Upstairs the Primary Suite is perfect; wood floors, high ceilings, spacious and overlooking the back yard and a peak of a WINTER WATER VIEW, ensuite has gorgeous walk in shower, large soaking tub, double sink vanity and TWO walk in closets. The other three bedrooms upstairs are nicely sized and share a bathroom. Laundry is upstairs as well! (yay!) The basement is a walk out level basement! It has a large space for an office/studio/home-work room and another large space for rec room! Slider opens to paver patio with retain wall and the fully fence and private backyard. Also outside is a play-structure with slide and a fire pit. You just can't beat it!!
Location
State MD
County Anne Arundel
Rooms
Other Rooms Living Room, Dining Room, Primary Bedroom, Bedroom 2, Bedroom 3, Bedroom 4, Kitchen, Family Room, Office, Recreation Room, Bathroom 2, Primary Bathroom
Basement Fully Finished, Walkout Level
Interior
Interior Features Attic, Ceiling Fan(s), Formal/Separate Dining Room, Kitchen - Island, Kitchen - Gourmet, Family Room Off Kitchen, Pantry, Recessed Lighting, Walk-in Closet(s), Wood Floors
Hot Water Electric
Heating Heat Pump(s)
Cooling Central A/C, Ceiling Fan(s), Programmable Thermostat
Flooring Hardwood
Fireplaces Number 1
Equipment Built-In Microwave, Dishwasher, Dryer - Electric, Exhaust Fan, Oven/Range - Electric, Refrigerator, Washer
Appliance Built-In Microwave, Dishwasher, Dryer - Electric, Exhaust Fan, Oven/Range - Electric, Refrigerator, Washer
Heat Source Electric
Exterior
Garage Garage Door Opener
Garage Spaces 2.0
Waterfront N
Water Access Y
Water Access Desc Canoe/Kayak,Boat - Powered,Private Access,Swimming Allowed,Public Beach
Roof Type Architectural Shingle
Accessibility None
Attached Garage 2
Total Parking Spaces 2
Garage Y
Building
Lot Description Cul-de-sac, Landscaping
Story 3
Foundation Slab
Sewer On Site Septic
Water Public
Architectural Style Colonial
Level or Stories 3
Additional Building Above Grade, Below Grade
Structure Type 9'+ Ceilings,2 Story Ceilings
New Construction N
Schools
School District Anne Arundel County Public Schools
Others
Senior Community No
Tax ID 020241390093690
Ownership Fee Simple
SqFt Source Assessor
Special Listing Condition Standard
Read Less Info
Want to know what your home might be worth? Contact us for a FREE valuation!

Our team is ready to help you sell your home for the highest possible price ASAP

Bought with Joseph E Fagiolo • Greater Annapolis Realty

"My job is to find and attract mastery-based agents to the office, protect the culture, and make sure everyone is happy! "






