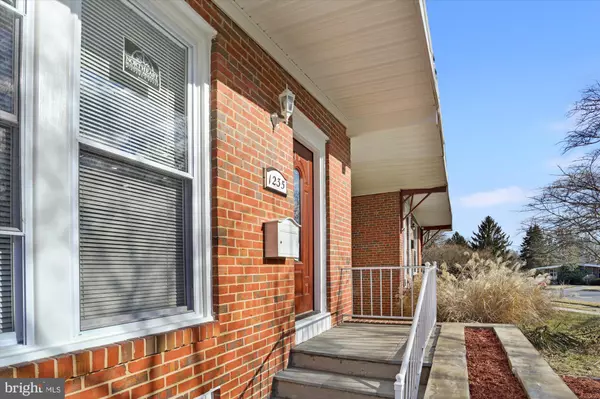$298,500
$279,900
6.6%For more information regarding the value of a property, please contact us for a free consultation.
3 Beds
2 Baths
1,804 SqFt
SOLD DATE : 03/18/2022
Key Details
Sold Price $298,500
Property Type Single Family Home
Sub Type Twin/Semi-Detached
Listing Status Sold
Purchase Type For Sale
Square Footage 1,804 sqft
Price per Sqft $165
Subdivision Glenmont
MLS Listing ID MDBC2026294
Sold Date 03/18/22
Style Ranch/Rambler
Bedrooms 3
Full Baths 1
Half Baths 1
HOA Y/N N
Abv Grd Liv Area 1,234
Originating Board BRIGHT
Year Built 1960
Annual Tax Amount $2,923
Tax Year 2020
Lot Size 5,382 Sqft
Acres 0.12
Lot Dimensions 1.00 x
Property Description
Absolutely gorgeous and newly renovated home located just on the edge of Towson. Stunning floors guide you into the different nooks and spaces of this cozy abode. The kitchen offers beautiful updates including stainless steel appliances, gas stove, soft close white cabinets, and more; ready for you to start enjoying the most memorable meals. As you tour the home you will be welcomed with recessed lighting throughout with a uniquely designed living room ceiling. This home offers three cozy bedrooms all located on the main level. As you move along to the basement you will find it provides ample living space and a utility room with extra storage room.
Welcome HOME!!!!
Location
State MD
County Baltimore
Zoning R
Rooms
Basement Fully Finished
Main Level Bedrooms 3
Interior
Interior Features Carpet, Dining Area, Floor Plan - Open
Hot Water Electric
Heating Forced Air
Cooling Central A/C
Flooring Carpet, Engineered Wood
Equipment Dishwasher, Stove, Stainless Steel Appliances, Refrigerator, Built-In Microwave
Fireplace N
Appliance Dishwasher, Stove, Stainless Steel Appliances, Refrigerator, Built-In Microwave
Heat Source Electric
Laundry Basement
Exterior
Garage Spaces 2.0
Water Access N
Accessibility None
Total Parking Spaces 2
Garage N
Building
Story 1
Foundation Brick/Mortar
Sewer Public Sewer
Water Public
Architectural Style Ranch/Rambler
Level or Stories 1
Additional Building Above Grade, Below Grade
Structure Type Dry Wall
New Construction N
Schools
School District Baltimore County Public Schools
Others
Senior Community No
Tax ID 04090919272010
Ownership Fee Simple
SqFt Source Assessor
Acceptable Financing Cash, Conventional, FHA, VA
Listing Terms Cash, Conventional, FHA, VA
Financing Cash,Conventional,FHA,VA
Special Listing Condition Standard
Read Less Info
Want to know what your home might be worth? Contact us for a FREE valuation!

Our team is ready to help you sell your home for the highest possible price ASAP

Bought with Terence P Brennan • Long & Foster Real Estate, Inc.

"My job is to find and attract mastery-based agents to the office, protect the culture, and make sure everyone is happy! "






