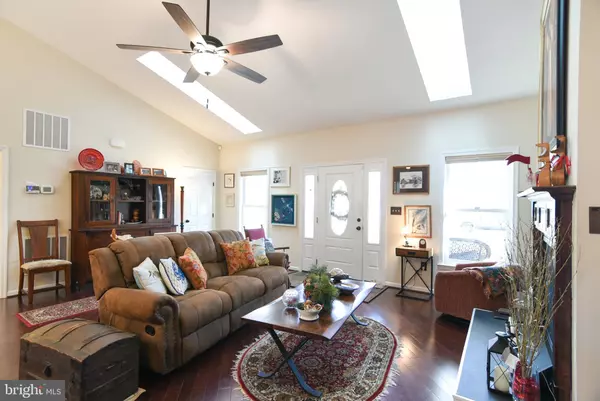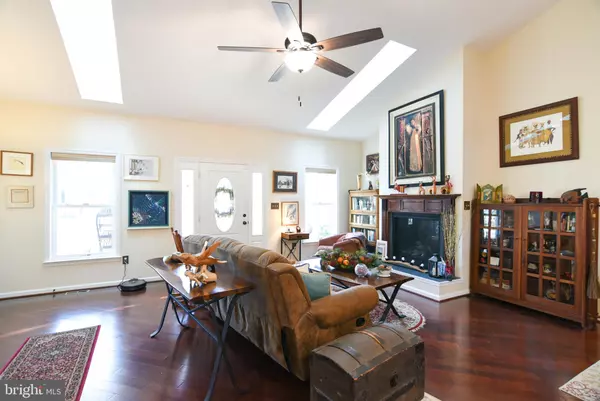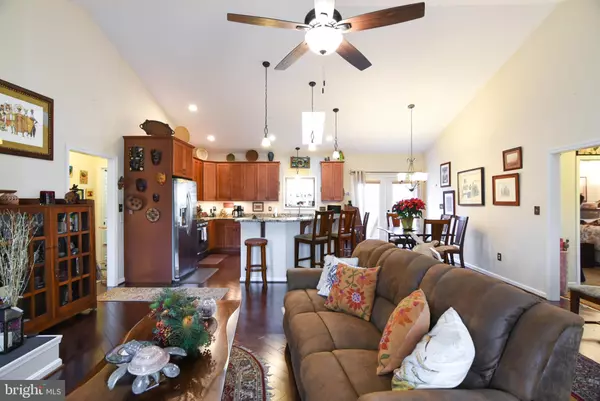$377,500
$385,000
1.9%For more information regarding the value of a property, please contact us for a free consultation.
3 Beds
2 Baths
1,680 SqFt
SOLD DATE : 03/05/2021
Key Details
Sold Price $377,500
Property Type Single Family Home
Sub Type Detached
Listing Status Sold
Purchase Type For Sale
Square Footage 1,680 sqft
Price per Sqft $224
Subdivision Riverside Meadows
MLS Listing ID VAWE117624
Sold Date 03/05/21
Style Ranch/Rambler
Bedrooms 3
Full Baths 2
HOA Y/N N
Abv Grd Liv Area 1,680
Originating Board BRIGHT
Year Built 2014
Annual Tax Amount $3,174
Tax Year 2017
Lot Size 0.376 Acres
Acres 0.38
Lot Dimensions 186x88
Property Description
Custom built in 2014 by Gray Construction, Inc., this beautiful 3 Bedroom, 2 Bath home is the popular one-level Gregory Model with many upgrades throughout--Great Room with desirable open floor plan, Brazilian cherry hardwood floors, vaulted ceiling, three skylights, two-sided gas fireplace, cherry kitchen cabinets, stainless steel appliances, granite counters and center island and more. The Master Bedroom suite is a comfortable retreat featuring a gas fireplace, decorative tray ceiling, huge walk-in closet and a spacious bathroom with jetted tub and large, tiled walk-in shower. The home is supported by a tankless hot water heater, whole house humidifier and air filtration systems, an auxiliary propane furnace, whole house generator, 500 gallon in-ground propane tank, sump pump and three French landscaping drains. The fenced backyard overlooks the woods and features a stamped concrete patio perfect for relaxing or entertaining. The 24' x 30' attached garage offers parking for two cars and a golf cart plus lots of overhead storage and a pantry space. A must-see home just minutes to public beaches, marinas and shopping in this charming riverfront town. Interior photos coming soon.
Location
State VA
County Westmoreland
Zoning RESIDENTIAL
Rooms
Main Level Bedrooms 3
Interior
Interior Features Attic, Bar, Breakfast Area, Carpet, Ceiling Fan(s), Crown Moldings, Floor Plan - Open, Recessed Lighting, Skylight(s), Stall Shower, Tub Shower, Walk-in Closet(s), Wood Floors, Air Filter System, Combination Kitchen/Living, Dining Area, Kitchen - Island, Window Treatments
Hot Water Tankless
Heating Heat Pump - Gas BackUp, Humidifier
Cooling Ceiling Fan(s), Heat Pump(s), Central A/C
Flooring Carpet, Ceramic Tile, Wood
Fireplaces Number 1
Fireplaces Type Fireplace - Glass Doors, Gas/Propane
Equipment Built-In Microwave, Dishwasher, Disposal, Dryer, Icemaker, Range Hood, Refrigerator, Stainless Steel Appliances, Washer, Water Heater - Tankless, Oven/Range - Electric
Furnishings No
Fireplace Y
Window Features Double Hung,Double Pane,Insulated,Low-E,Screens,Vinyl Clad
Appliance Built-In Microwave, Dishwasher, Disposal, Dryer, Icemaker, Range Hood, Refrigerator, Stainless Steel Appliances, Washer, Water Heater - Tankless, Oven/Range - Electric
Heat Source Propane - Owned, Electric
Laundry Main Floor
Exterior
Exterior Feature Patio(s), Porch(es)
Parking Features Additional Storage Area, Garage - Side Entry, Garage Door Opener, Inside Access
Garage Spaces 3.0
Fence Rear, Decorative
Utilities Available Propane, Electric Available, Sewer Available, Water Available
Water Access N
View Limited, River, Water
Roof Type Architectural Shingle
Accessibility None
Porch Patio(s), Porch(es)
Attached Garage 3
Total Parking Spaces 3
Garage Y
Building
Lot Description Backs to Trees
Story 1
Foundation Crawl Space, Block, Stone
Sewer Public Sewer
Water Public
Architectural Style Ranch/Rambler
Level or Stories 1
Additional Building Above Grade, Below Grade
Structure Type 9'+ Ceilings,Dry Wall,Vaulted Ceilings
New Construction N
Schools
School District Colonial Beach Public Schools
Others
Senior Community No
Tax ID 3A4 1 259
Ownership Fee Simple
SqFt Source Estimated
Security Features Smoke Detector
Acceptable Financing Cash, Conventional, FHA, VA
Listing Terms Cash, Conventional, FHA, VA
Financing Cash,Conventional,FHA,VA
Special Listing Condition Standard
Read Less Info
Want to know what your home might be worth? Contact us for a FREE valuation!

Our team is ready to help you sell your home for the highest possible price ASAP

Bought with Non Member • Metropolitan Regional Information Systems, Inc.

"My job is to find and attract mastery-based agents to the office, protect the culture, and make sure everyone is happy! "






