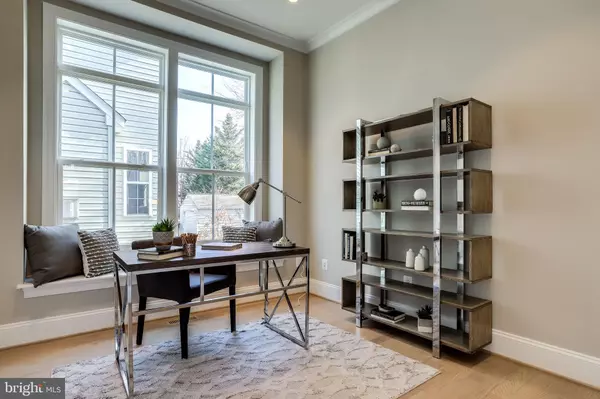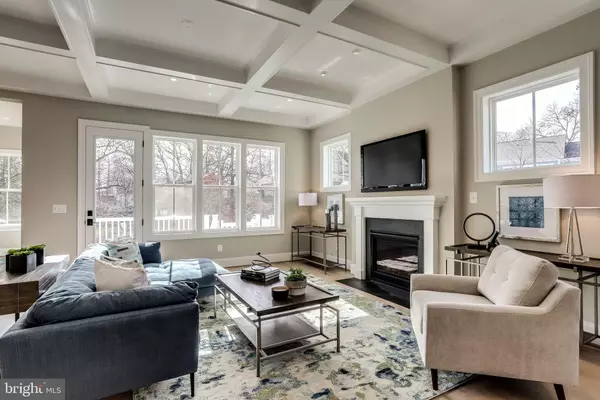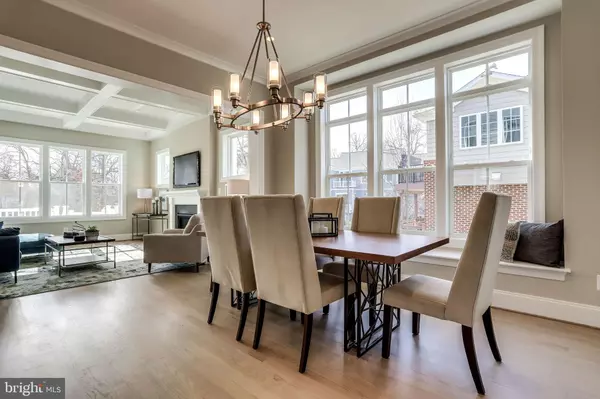$1,800,000
$1,875,000
4.0%For more information regarding the value of a property, please contact us for a free consultation.
5 Beds
5 Baths
4,227 SqFt
SOLD DATE : 02/25/2020
Key Details
Sold Price $1,800,000
Property Type Single Family Home
Sub Type Detached
Listing Status Sold
Purchase Type For Sale
Square Footage 4,227 sqft
Price per Sqft $425
Subdivision Lyon Park
MLS Listing ID VAAR158660
Sold Date 02/25/20
Style Craftsman
Bedrooms 5
Full Baths 4
Half Baths 1
HOA Y/N N
Abv Grd Liv Area 2,927
Originating Board BRIGHT
Year Built 2019
Tax Year 2019
Lot Size 6,250 Sqft
Acres 0.14
Property Description
Best lot on the street backing to a county park (look for it on the map) giving you unparalleled views in one of the best neighborhoods in Metro Washington DC, Lyon Park. Easy access to metro and to all Clarendon has to offer. This home features airy 10 foot ceilings and Huge windows on the main level with a morning room directly off of the kitchen with it's over-sized island. Do not miss the opportunity to get a new, energy efficient home in one of Arlington's most Prized neighborhoods. Wolf, Subzero, Heated Master Bath Floors, Finished in place hardwood, Quartz countertops, Basement with wet bar, theater rough in you name it we got it! Backed by a 10 year structural warranty, a 2 year systems warranty and a 1 year post settlement walk through warranty you are going to have it all, the established community of Lyon Park with the convenience and low maintenance of a new home.
Location
State VA
County Arlington
Rooms
Other Rooms Dining Room, Primary Bedroom, Bedroom 2, Bedroom 3, Bedroom 4, Bedroom 5, Kitchen, Family Room, Study, Great Room, Bathroom 2, Bathroom 3, Primary Bathroom
Basement Other, Daylight, Partial, Fully Finished, Improved, Interior Access, Heated, Side Entrance, Walkout Stairs
Interior
Interior Features Carpet, Combination Kitchen/Living, Crown Moldings, Family Room Off Kitchen, Formal/Separate Dining Room, Kitchen - Island, Primary Bath(s), Pantry, Recessed Lighting, Upgraded Countertops, Walk-in Closet(s), Wood Floors
Hot Water 60+ Gallon Tank, Natural Gas
Cooling Central A/C, Zoned
Fireplaces Number 1
Fireplaces Type Mantel(s)
Equipment Dishwasher, Disposal, Energy Efficient Appliances, Humidifier, Icemaker, Oven - Self Cleaning, Oven - Single, Range Hood, Refrigerator
Fireplace Y
Window Features Atrium,ENERGY STAR Qualified,Low-E,Screens,Insulated,Casement,Double Pane,Energy Efficient
Appliance Dishwasher, Disposal, Energy Efficient Appliances, Humidifier, Icemaker, Oven - Self Cleaning, Oven - Single, Range Hood, Refrigerator
Heat Source Natural Gas
Laundry Upper Floor
Exterior
Garage Garage - Front Entry, Garage Door Opener
Garage Spaces 2.0
Utilities Available Cable TV Available, Fiber Optics Available, Under Ground
Waterfront N
Water Access N
View Park/Greenbelt
Roof Type Architectural Shingle
Accessibility None
Attached Garage 2
Total Parking Spaces 2
Garage Y
Building
Story 3+
Sewer Public Sewer
Water Public
Architectural Style Craftsman
Level or Stories 3+
Additional Building Above Grade, Below Grade
Structure Type 9'+ Ceilings,Dry Wall
New Construction Y
Schools
Elementary Schools Long Branch
Middle Schools Jefferson
High Schools Washington-Liberty
School District Arlington County Public Schools
Others
Senior Community No
Tax ID 18-073-016
Ownership Fee Simple
SqFt Source Estimated
Special Listing Condition Standard
Read Less Info
Want to know what your home might be worth? Contact us for a FREE valuation!

Our team is ready to help you sell your home for the highest possible price ASAP

Bought with Herbert Riggs • Compass

"My job is to find and attract mastery-based agents to the office, protect the culture, and make sure everyone is happy! "






