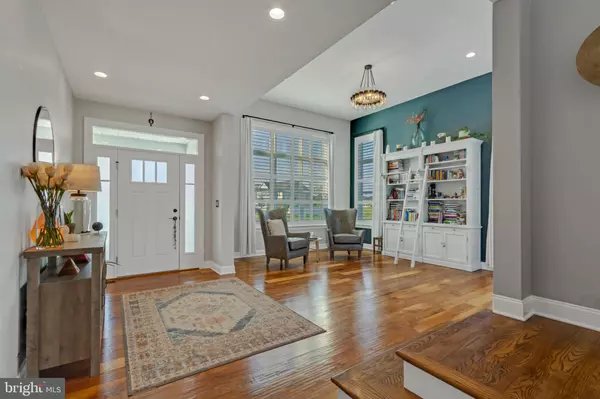$625,000
$599,900
4.2%For more information regarding the value of a property, please contact us for a free consultation.
4 Beds
5 Baths
4,340 SqFt
SOLD DATE : 10/22/2021
Key Details
Sold Price $625,000
Property Type Single Family Home
Sub Type Detached
Listing Status Sold
Purchase Type For Sale
Square Footage 4,340 sqft
Price per Sqft $144
Subdivision None Available
MLS Listing ID NJGL2002038
Sold Date 10/22/21
Style Colonial
Bedrooms 4
Full Baths 4
Half Baths 1
HOA Fees $85/mo
HOA Y/N Y
Abv Grd Liv Area 4,340
Originating Board BRIGHT
Year Built 2019
Annual Tax Amount $19,542
Tax Year 2020
Lot Size 0.270 Acres
Acres 0.27
Lot Dimensions 87.00 x 135.10
Property Description
Upgraded Chanticleer model with over 200k$ in upgrades. This Cape May mansion style home is only missing the view of the ocean to make it perfect. Unbelievable custom kitchen with white cabinets 2 center islands adjoining the family room with full wall flat stone fireplace. The living room has 20 ft ceilings and built ins. You will also enjoy the optional craft room on the main floor or possibly another bedroom If need be. The walk out finished basement is over the top with optional theatre, sauna and a full bath and gym. Now to the 3rd level you will be impressed by the wall of windows, 3 additional bedrooms and luxury Ritz Carlton owners suite with steam shower and floating tub. This 4/5 bedroom has stunning landscaping with turf grass, fencing and custom concrete. It's beyond stunning!!!! Must see!! Price too sell!
Location
State NJ
County Gloucester
Area Elk Twp (20804)
Zoning RES
Rooms
Other Rooms Living Room, Dining Room, Primary Bedroom, Bedroom 2, Bedroom 3, Bedroom 4, Kitchen, Family Room, Den, Sun/Florida Room, Exercise Room, Laundry, Mud Room, Office, Utility Room, Media Room
Basement Fully Finished
Interior
Interior Features Kitchen - Island, Kitchen - Gourmet, Crown Moldings, Dining Area, Primary Bath(s), Upgraded Countertops
Hot Water Natural Gas
Heating Forced Air, Zoned
Cooling Central A/C, Zoned
Flooring Hardwood, Laminated, Tile/Brick
Fireplaces Number 1
Fireplaces Type Gas/Propane, Stone
Equipment Oven - Double, Refrigerator, Dishwasher, Range Hood, Cooktop, Microwave
Fireplace Y
Appliance Oven - Double, Refrigerator, Dishwasher, Range Hood, Cooktop, Microwave
Heat Source Natural Gas
Exterior
Exterior Feature Deck(s)
Garage Garage - Front Entry
Garage Spaces 2.0
Waterfront N
Water Access N
Accessibility None
Porch Deck(s)
Attached Garage 2
Total Parking Spaces 2
Garage Y
Building
Story 2
Sewer Public Sewer
Water Public
Architectural Style Colonial
Level or Stories 2
Additional Building Above Grade, Below Grade
New Construction N
Schools
School District Delsea Regional High Scho Schools
Others
Senior Community No
Tax ID 04-00029 04-00014
Ownership Fee Simple
SqFt Source Estimated
Special Listing Condition Standard
Read Less Info
Want to know what your home might be worth? Contact us for a FREE valuation!

Our team is ready to help you sell your home for the highest possible price ASAP

Bought with BARBARA ERNST PUCILOWSKI • Your Home Sold Guaranteed, Nancy Kowalik Group

"My job is to find and attract mastery-based agents to the office, protect the culture, and make sure everyone is happy! "






