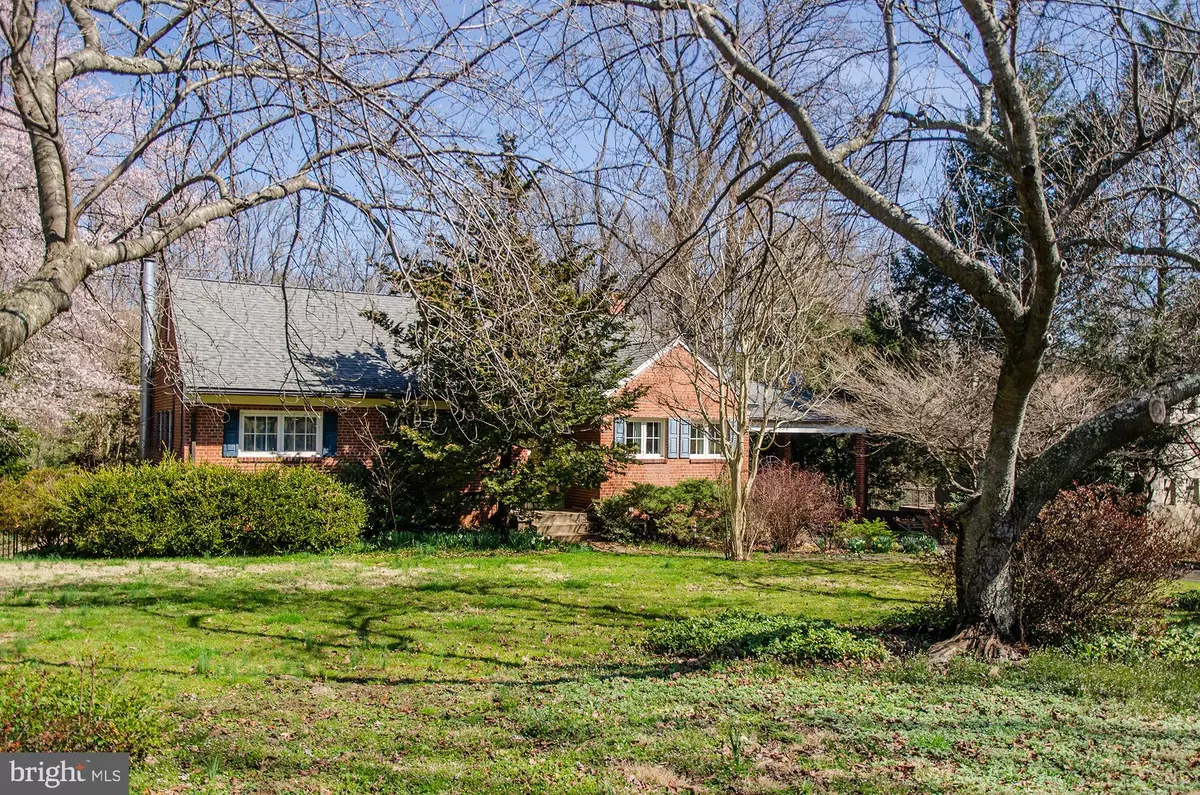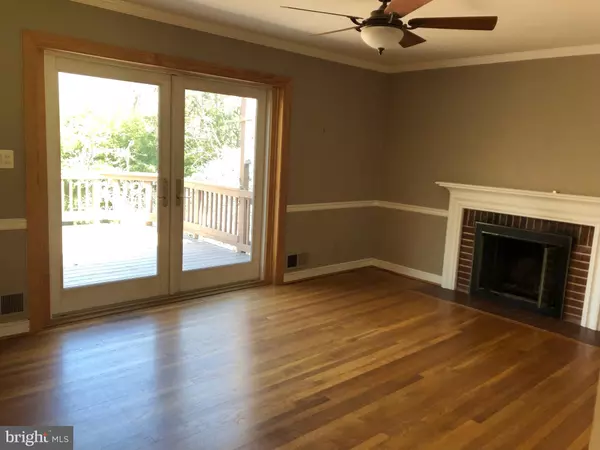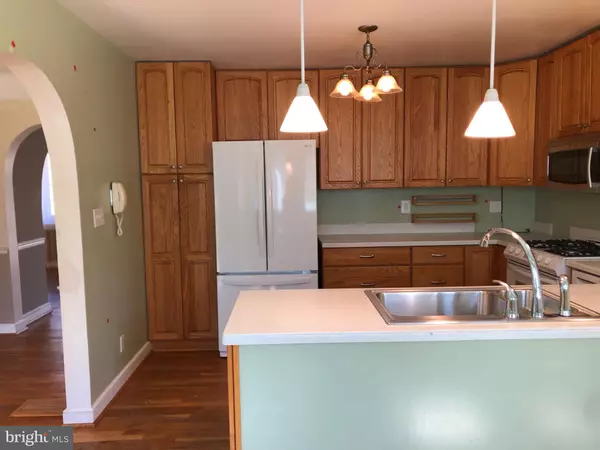$877,000
$725,000
21.0%For more information regarding the value of a property, please contact us for a free consultation.
4 Beds
3 Baths
2,732 SqFt
SOLD DATE : 04/04/2022
Key Details
Sold Price $877,000
Property Type Single Family Home
Sub Type Detached
Listing Status Sold
Purchase Type For Sale
Square Footage 2,732 sqft
Price per Sqft $321
Subdivision Sleepy Hollow
MLS Listing ID VAFX2056854
Sold Date 04/04/22
Style Raised Ranch/Rambler
Bedrooms 4
Full Baths 2
Half Baths 1
HOA Y/N N
Abv Grd Liv Area 1,474
Originating Board BRIGHT
Year Built 1954
Annual Tax Amount $8,189
Tax Year 2021
Lot Size 0.579 Acres
Acres 0.58
Property Description
Offers due by 2pm on Monday 3/21. Charming detached home with lots of potential, featuring 4 bedrooms and 2.5 baths on 3 finished levels with attached 2 car carport! The main level enjoys a spacious kitchen with breakfast nook, opening to the dining and living area with fireplace, and out to an expansive rear deck. Two generously sized bedrooms and a full bath complete the main level. The upper level includes another bedroom, bonus room/office, and a convenient half bath. The finished lower level features a large family room with walk out to the lovely patio, 5th bedroom, full bath, and laundry room. Situated on a quiet cul de sac street with a beautiful and private rear yard, backing to Sleepy Hollow Park and just around the corner from the Congressional School. Options abound for buyers with vision! Vintage interiors offer lots of potential for creative, modern updates OR utilize the deep lot, backing to parkland, to expand and build your new dream home!
Location
State VA
County Fairfax
Zoning 110
Rooms
Basement Rear Entrance, Full, Fully Finished, Walkout Level
Main Level Bedrooms 2
Interior
Interior Features Breakfast Area, Floor Plan - Open, Built-Ins, Ceiling Fan(s), Dining Area, Kitchen - Eat-In, Wood Floors
Hot Water Natural Gas
Heating Forced Air
Cooling Central A/C
Flooring Hardwood, Tile/Brick
Fireplaces Number 2
Fireplaces Type Wood
Equipment Dishwasher, Dryer, Icemaker, Refrigerator, Washer, Oven/Range - Gas
Fireplace Y
Appliance Dishwasher, Dryer, Icemaker, Refrigerator, Washer, Oven/Range - Gas
Heat Source Natural Gas
Laundry Lower Floor
Exterior
Exterior Feature Deck(s), Patio(s)
Garage Spaces 2.0
Waterfront N
Water Access N
View Garden/Lawn, Trees/Woods
Accessibility None
Porch Deck(s), Patio(s)
Road Frontage City/County
Total Parking Spaces 2
Garage N
Building
Lot Description Backs - Parkland, Backs to Trees, Cul-de-sac
Story 3
Foundation Slab
Sewer Public Sewer
Water Public
Architectural Style Raised Ranch/Rambler
Level or Stories 3
Additional Building Above Grade, Below Grade
New Construction N
Schools
Elementary Schools Sleepy Hollow
Middle Schools Glasgow
High Schools Justice
School District Fairfax County Public Schools
Others
Senior Community No
Tax ID 0602 17 0032
Ownership Fee Simple
SqFt Source Assessor
Special Listing Condition Standard
Read Less Info
Want to know what your home might be worth? Contact us for a FREE valuation!

Our team is ready to help you sell your home for the highest possible price ASAP

Bought with Katherine Peck Sanders • KW Metro Center

"My job is to find and attract mastery-based agents to the office, protect the culture, and make sure everyone is happy! "






