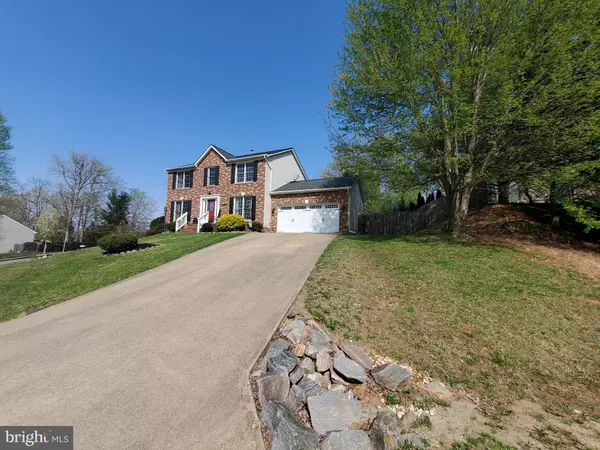$360,000
$360,000
For more information regarding the value of a property, please contact us for a free consultation.
4 Beds
3 Baths
1,989 SqFt
SOLD DATE : 05/04/2021
Key Details
Sold Price $360,000
Property Type Single Family Home
Sub Type Detached
Listing Status Sold
Purchase Type For Sale
Square Footage 1,989 sqft
Price per Sqft $180
Subdivision Enchanted Woods
MLS Listing ID VASP230368
Sold Date 05/04/21
Style Colonial
Bedrooms 4
Full Baths 2
Half Baths 1
HOA Y/N N
Abv Grd Liv Area 1,989
Originating Board BRIGHT
Year Built 1990
Annual Tax Amount $1,865
Tax Year 2020
Property Description
Welcome to this beautiful brick front home on a large corner lot in Enchanted Woods! This well cared for 4 bedroom home is on a quiet cul de sac and features an open floor plan on the back of the house with the kitchen flowing into the family room with a wood burning fireplace, wood floors throughout the main level, updated kitchen, vaulted ceilings in master bedroom, skylight in hall bath, large fenced in backyard with new deck and firepit area are great for entertaining. Enchanted Woods has no HOA and is in highly desired school zone. Smart features of the home include Ring Floodlight, Nest thermostat, My Q garage door opener. Home Warranty to convey to buyer. Owner/Agent
Location
State VA
County Spotsylvania
Zoning R1
Rooms
Other Rooms Living Room, Dining Room, Bedroom 2, Bedroom 3, Bedroom 4, Kitchen, Family Room, Bedroom 1, Bathroom 1, Bathroom 2, Half Bath
Interior
Interior Features Attic, Ceiling Fan(s), Carpet, Chair Railings, Crown Moldings, Dining Area, Family Room Off Kitchen, Floor Plan - Open, Formal/Separate Dining Room, Kitchen - Eat-In, Kitchen - Island, Kitchen - Table Space, Pantry, Recessed Lighting, Skylight(s), Soaking Tub, Stall Shower, Tub Shower, Upgraded Countertops, Walk-in Closet(s), Window Treatments, Wood Floors
Hot Water Electric
Heating Central, Programmable Thermostat
Cooling Central A/C, Ceiling Fan(s), Programmable Thermostat
Flooring Wood, Ceramic Tile, Carpet
Fireplaces Number 1
Fireplaces Type Brick, Mantel(s), Screen
Equipment Dishwasher, Disposal, Dryer - Electric, Dryer - Front Loading, Energy Efficient Appliances, ENERGY STAR Clothes Washer, Exhaust Fan, Oven/Range - Electric, Range Hood, Refrigerator, Stainless Steel Appliances, Water Dispenser, Water Heater - High-Efficiency
Furnishings No
Fireplace Y
Window Features Bay/Bow,Double Hung,Screens,Skylights,Wood Frame
Appliance Dishwasher, Disposal, Dryer - Electric, Dryer - Front Loading, Energy Efficient Appliances, ENERGY STAR Clothes Washer, Exhaust Fan, Oven/Range - Electric, Range Hood, Refrigerator, Stainless Steel Appliances, Water Dispenser, Water Heater - High-Efficiency
Heat Source Natural Gas
Exterior
Parking Features Additional Storage Area, Covered Parking, Garage - Front Entry, Garage Door Opener, Inside Access
Garage Spaces 2.0
Fence Fully, Privacy, Rear, Wood
Utilities Available Under Ground
Water Access N
Roof Type Architectural Shingle
Accessibility None
Attached Garage 2
Total Parking Spaces 2
Garage Y
Building
Lot Description Corner, Cul-de-sac, Front Yard, Landscaping, Rear Yard, SideYard(s)
Story 2
Foundation Crawl Space
Sewer Public Sewer
Water Public
Architectural Style Colonial
Level or Stories 2
Additional Building Above Grade, Below Grade
Structure Type Dry Wall
New Construction N
Schools
Elementary Schools Smith Station
Middle Schools Freedom
High Schools Riverbend
School District Spotsylvania County Public Schools
Others
Senior Community No
Tax ID 22H4-207-
Ownership Fee Simple
SqFt Source Assessor
Security Features Exterior Cameras,Carbon Monoxide Detector(s),Smoke Detector
Acceptable Financing Cash, Conventional, FHA, VA
Horse Property N
Listing Terms Cash, Conventional, FHA, VA
Financing Cash,Conventional,FHA,VA
Special Listing Condition Standard
Read Less Info
Want to know what your home might be worth? Contact us for a FREE valuation!

Our team is ready to help you sell your home for the highest possible price ASAP

Bought with Kofi M Mintah • Samson Properties

"My job is to find and attract mastery-based agents to the office, protect the culture, and make sure everyone is happy! "






