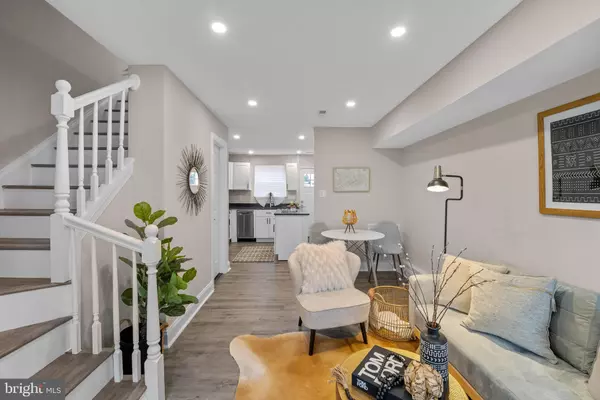$465,000
$455,000
2.2%For more information regarding the value of a property, please contact us for a free consultation.
2 Beds
2 Baths
840 SqFt
SOLD DATE : 04/21/2022
Key Details
Sold Price $465,000
Property Type Townhouse
Sub Type Interior Row/Townhouse
Listing Status Sold
Purchase Type For Sale
Square Footage 840 sqft
Price per Sqft $553
Subdivision Anacostia
MLS Listing ID DCDC2040352
Sold Date 04/21/22
Style Federal
Bedrooms 2
Full Baths 1
Half Baths 1
HOA Y/N N
Abv Grd Liv Area 840
Originating Board BRIGHT
Year Built 1953
Annual Tax Amount $377
Tax Year 2021
Lot Size 1,591 Sqft
Acres 0.04
Property Description
This cozy home will steal your heart upon entering! Open-floor concept features a stunning kitchen with an LG stainless steel package, granite countertops, friendly neighbors, natural and recessed light, private parking, and a mobile kitchen island thats great for entertaining! A generous backyard is primed for game-day grilling or late summer parties under the stars.
This neighborhood has taken off since being named an opportunity zone (look it up) and theres more to come! Close to the metro, restaurants, cafes, the art center and the highly anticipated 11th St bridge! Do not miss your chance to get in on the future of Anacostia!
Location
State DC
County Washington
Zoning R3
Rooms
Other Rooms Living Room, Bedroom 2, Kitchen, Bedroom 1, Bathroom 1, Half Bath
Interior
Interior Features Breakfast Area, Ceiling Fan(s), Combination Dining/Living, Dining Area, Floor Plan - Open, Kitchen - Gourmet, Recessed Lighting, Tub Shower, Upgraded Countertops
Hot Water Natural Gas
Heating Central
Cooling Central A/C
Equipment Built-In Microwave, Refrigerator, Oven/Range - Gas, Dishwasher, Disposal, Water Heater, Stainless Steel Appliances, Washer/Dryer Hookups Only
Furnishings No
Fireplace N
Appliance Built-In Microwave, Refrigerator, Oven/Range - Gas, Dishwasher, Disposal, Water Heater, Stainless Steel Appliances, Washer/Dryer Hookups Only
Heat Source Electric
Laundry Hookup
Exterior
Garage Spaces 2.0
Fence Privacy, Rear
Utilities Available Electric Available, Natural Gas Available
Water Access N
Accessibility 32\"+ wide Doors
Total Parking Spaces 2
Garage N
Building
Lot Description Front Yard, Landscaping, Rear Yard
Story 2
Foundation Concrete Perimeter
Sewer Public Sewer
Water Public
Architectural Style Federal
Level or Stories 2
Additional Building Above Grade, Below Grade
New Construction N
Schools
School District District Of Columbia Public Schools
Others
Pets Allowed Y
Senior Community No
Tax ID 5808//0822
Ownership Fee Simple
SqFt Source Assessor
Security Features Carbon Monoxide Detector(s),Smoke Detector,Electric Alarm
Acceptable Financing Cash, Conventional, FHA, Negotiable, VA
Horse Property N
Listing Terms Cash, Conventional, FHA, Negotiable, VA
Financing Cash,Conventional,FHA,Negotiable,VA
Special Listing Condition Standard
Pets Description No Pet Restrictions
Read Less Info
Want to know what your home might be worth? Contact us for a FREE valuation!

Our team is ready to help you sell your home for the highest possible price ASAP

Bought with Claudia Grinius • Long & Foster Real Estate, Inc.

"My job is to find and attract mastery-based agents to the office, protect the culture, and make sure everyone is happy! "






