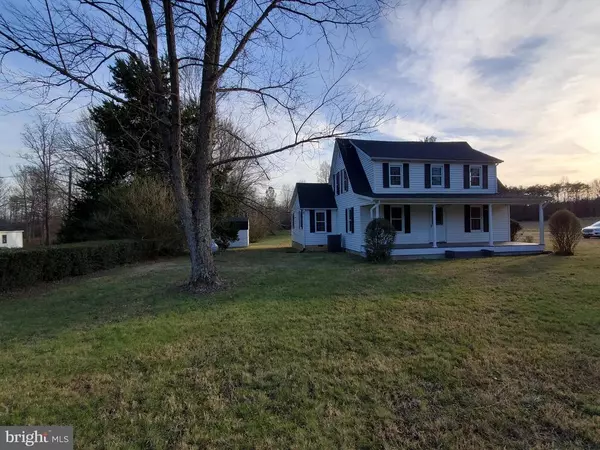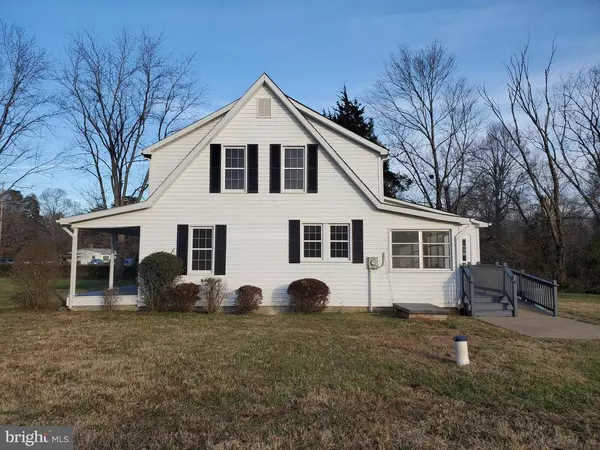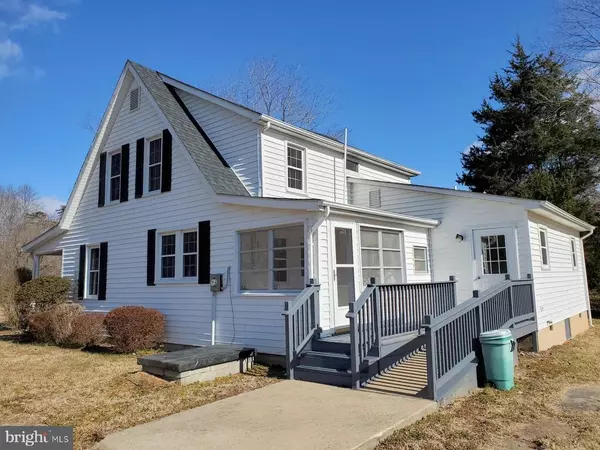$250,000
$250,000
For more information regarding the value of a property, please contact us for a free consultation.
4 Beds
3 Baths
1,763 SqFt
SOLD DATE : 03/25/2021
Key Details
Sold Price $250,000
Property Type Single Family Home
Sub Type Detached
Listing Status Sold
Purchase Type For Sale
Square Footage 1,763 sqft
Price per Sqft $141
Subdivision None Available
MLS Listing ID VALA122468
Sold Date 03/25/21
Style Cape Cod
Bedrooms 4
Full Baths 2
Half Baths 1
HOA Y/N N
Abv Grd Liv Area 1,763
Originating Board BRIGHT
Year Built 1941
Annual Tax Amount $913
Tax Year 2020
Lot Size 2.000 Acres
Acres 2.0
Property Description
Charming 1.7 story Cape Cod Style Home with 1763 SF on 2 level country acres. Recent improvements include new roof, new drilled well, new propane furnace, new vinyl clad windows, reinforced covered front country porch, fresh paint throughout. A mixture of patina hued wood flooring, low-pile champagne colored carpet, laminate faux wood flooring & vinyl. Four main rooms on the main level - kitchen, dining room, living room, en-suite addition with full bath, washer/dryer, tile tub/shower and separate step-in shower in addition to a cozy sunroom. Upper level features one full bath with tub/shower combo and 4 identical rooms with vintage wood flooring (3 bedrooms & 1 storage/utility room). En-suite addition has separate entry with concrete ramp leading to a wood deck. The en-suite addition has multiple usage possibilities. Newly placed storage shed with built-ins offers additional storage/workshop area. Dawn to Dusk Light illuminates your entry into the home. This home exudes warmth & cheer! Convenient to Lake Anna, Towns of Mineral & Louisa. Covid-19 Showing Restrictions/Recommendations Apply.
Location
State VA
County Louisa
Zoning A2
Rooms
Main Level Bedrooms 1
Interior
Interior Features Carpet, Ceiling Fan(s), Combination Kitchen/Dining, Entry Level Bedroom, Floor Plan - Traditional, Kitchen - Eat-In, Kitchen - Table Space, Dining Area, Exposed Beams, Pantry, Wood Floors, Built-Ins, Stall Shower, Tub Shower
Hot Water Electric
Heating Energy Star Heating System
Cooling Ceiling Fan(s), Heat Pump(s)
Flooring Carpet, Hardwood, Vinyl
Equipment Oven/Range - Electric, Refrigerator, Water Heater, Washer, Dryer
Window Features Vinyl Clad,Storm,Double Hung,Energy Efficient,Screens
Appliance Oven/Range - Electric, Refrigerator, Water Heater, Washer, Dryer
Heat Source Propane - Leased
Laundry Main Floor
Exterior
Exterior Feature Deck(s), Porch(es)
Garage Spaces 8.0
Utilities Available Above Ground
Water Access N
View Garden/Lawn, Trees/Woods, Street
Roof Type Shingle
Street Surface Access - On Grade
Accessibility Level Entry - Main, Ramp - Main Level, 2+ Access Exits, Low Pile Carpeting, Roll-under Vanity
Porch Deck(s), Porch(es)
Total Parking Spaces 8
Garage N
Building
Lot Description Front Yard, Landscaping, Open, Rear Yard
Story 1.5
Foundation Crawl Space, Block
Sewer On Site Septic, Private Sewer
Water Private, Well
Architectural Style Cape Cod
Level or Stories 1.5
Additional Building Above Grade, Below Grade
Structure Type Dry Wall
New Construction N
Schools
Elementary Schools T. Jefferson
Middle Schools Louisa County
High Schools Louisa County
School District Louisa County Public Schools
Others
Senior Community No
Tax ID 60-139
Ownership Fee Simple
SqFt Source Assessor
Security Features Smoke Detector
Acceptable Financing Cash, Conventional
Listing Terms Cash, Conventional
Financing Cash,Conventional
Special Listing Condition Standard
Read Less Info
Want to know what your home might be worth? Contact us for a FREE valuation!

Our team is ready to help you sell your home for the highest possible price ASAP

Bought with Marcella A Oakley • RLAH @properties

"My job is to find and attract mastery-based agents to the office, protect the culture, and make sure everyone is happy! "






