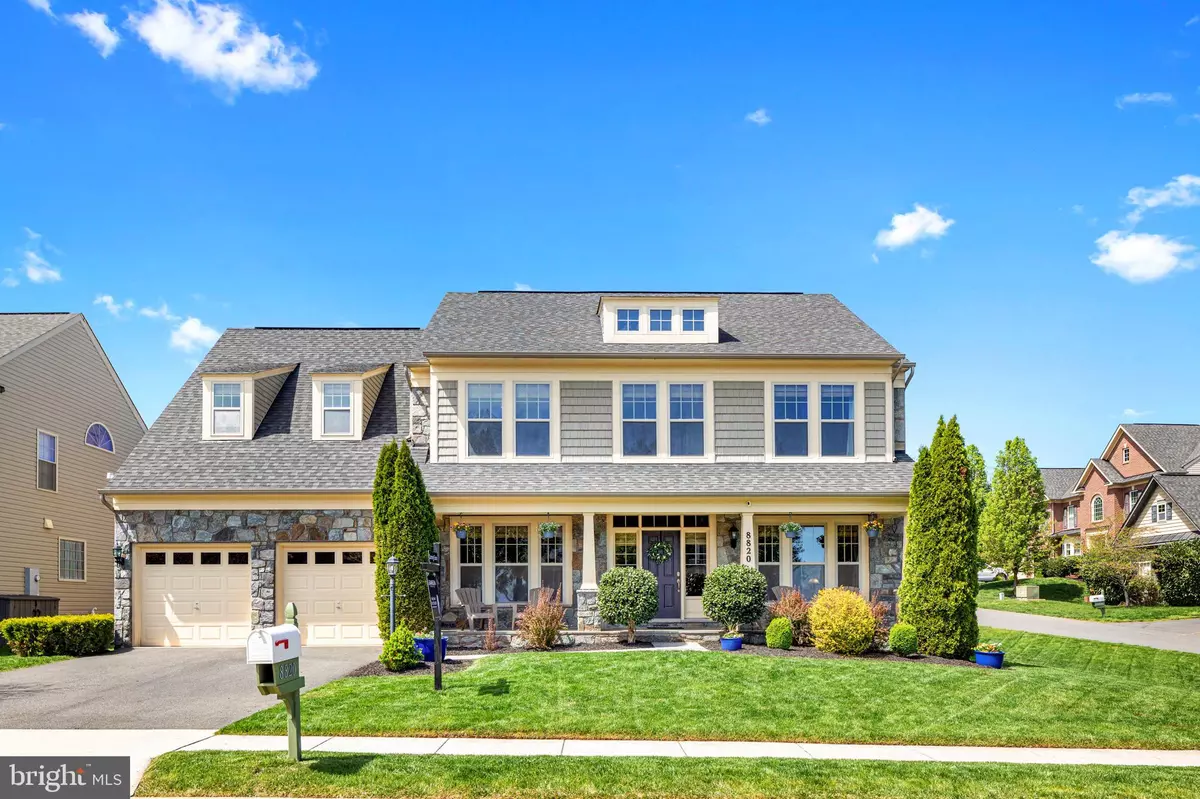$980,000
$945,000
3.7%For more information regarding the value of a property, please contact us for a free consultation.
5 Beds
6 Baths
6,174 SqFt
SOLD DATE : 06/13/2022
Key Details
Sold Price $980,000
Property Type Single Family Home
Sub Type Detached
Listing Status Sold
Purchase Type For Sale
Square Footage 6,174 sqft
Price per Sqft $158
Subdivision Meadows At Morris Farm
MLS Listing ID VAPW2024524
Sold Date 06/13/22
Style Colonial
Bedrooms 5
Full Baths 5
Half Baths 1
HOA Fees $97/mo
HOA Y/N Y
Abv Grd Liv Area 4,632
Originating Board BRIGHT
Year Built 2011
Annual Tax Amount $9,375
Tax Year 2022
Lot Size 9,662 Sqft
Acres 0.22
Property Description
This stunning Craftmark built home welcomes you with an inviting front porch perfect for taking in the serene water view. Nestled at the end of a cul-de-sac this meticulously maintained home offers 6100+ square feet on 4 levels with 5 bedrooms and 5.5 bathrooms. As you enter the foyer you are greeted with beautiful hardwood throughout the main level, staircase and upper-level hallway. Off of the foyer you will find the perfect office space with custom built-ins. The gourmet kitchen is equipped with stylish upgraded cabinetry, granite, stainless steel appliances including double ovens and a large tiered center island. Enjoy the abundance of natural light that fills the extensive morning room. The large yet cozy family room features a gorgeous stone fireplace and brand NEW carpet! As you make your way to the upper level you will find the spacious owner’s suite with a sitting room, gas fireplace, double walk in closets and a luxury en-suite. The additional bedrooms are generously sized, two of which are adjoined with a Jack-n-Jill bathroom. You will find the convenient upper level laundry room is larger than most. The loft is complete with a 5th bedroom and a full bath a perfect option for an au pair or in-law suite. The fully finished basement offers tons of space including a full bath, plenty of storage space and a bonus room that could be used as bedroom, craft room or as a second office. Relax on the deck on cool Spring evenings while enjoying the private tree lined backyard. The irrigation system makes lawn maintenance easy. Morris Farm is a sought-after community with top rated schools, 40 acres of conservation area, tot lots, a resort style pool and walking/biking trails. Conveniently located within minute to shops, dining, movie theatre and commuter routes. This one is a perfect 10!
Location
State VA
County Prince William
Zoning PMR
Rooms
Basement Daylight, Full, Fully Finished, Heated, Improved, Outside Entrance, Rear Entrance, Walkout Stairs
Interior
Interior Features Breakfast Area, Built-Ins, Carpet, Chair Railings, Combination Kitchen/Dining, Crown Moldings, Dining Area, Family Room Off Kitchen, Kitchen - Eat-In, Kitchen - Gourmet, Kitchen - Island, Kitchen - Table Space, Pantry, Primary Bath(s), Recessed Lighting, Sprinkler System, Tub Shower, Upgraded Countertops, Walk-in Closet(s), Wood Floors
Hot Water Natural Gas
Heating Zoned, Central
Cooling Central A/C
Flooring Carpet, Hardwood, Ceramic Tile
Fireplaces Number 2
Fireplaces Type Gas/Propane, Mantel(s), Stone
Equipment Cooktop, Dishwasher, Disposal, Dryer, Oven - Double, Oven - Wall, Refrigerator, Stainless Steel Appliances, Washer, Water Heater
Fireplace Y
Appliance Cooktop, Dishwasher, Disposal, Dryer, Oven - Double, Oven - Wall, Refrigerator, Stainless Steel Appliances, Washer, Water Heater
Heat Source Natural Gas
Laundry Upper Floor
Exterior
Parking Features Garage - Front Entry, Inside Access
Garage Spaces 2.0
Fence Fully, Wood
Amenities Available Bike Trail, Common Grounds, Jog/Walk Path, Pool - Outdoor, Swimming Pool, Tot Lots/Playground
Water Access N
Accessibility None
Attached Garage 2
Total Parking Spaces 2
Garage Y
Building
Story 4
Foundation Active Radon Mitigation, Permanent
Sewer Public Sewer
Water Public
Architectural Style Colonial
Level or Stories 4
Additional Building Above Grade, Below Grade
New Construction N
Schools
Elementary Schools Glenkirk
Middle Schools Gainesville
High Schools Gainesville
School District Prince William County Public Schools
Others
HOA Fee Include Management,Pool(s),Snow Removal,Trash
Senior Community No
Tax ID 7396-50-5997
Ownership Fee Simple
SqFt Source Assessor
Special Listing Condition Standard
Read Less Info
Want to know what your home might be worth? Contact us for a FREE valuation!

Our team is ready to help you sell your home for the highest possible price ASAP

Bought with Melanie J. Khoury • KW Metro Center

"My job is to find and attract mastery-based agents to the office, protect the culture, and make sure everyone is happy! "






