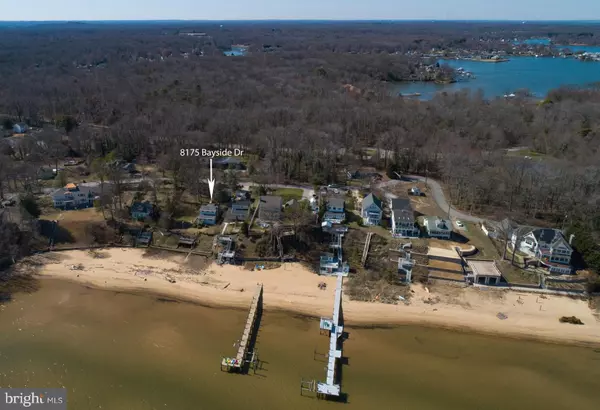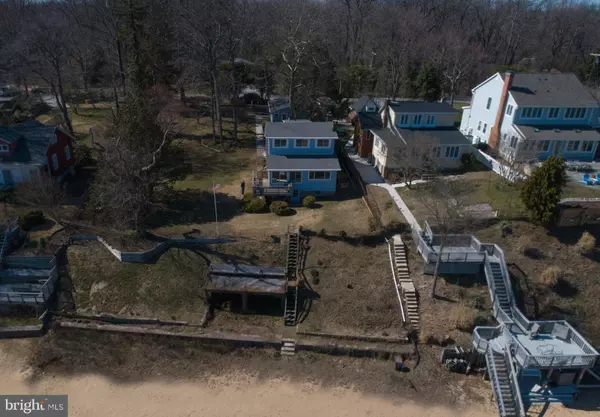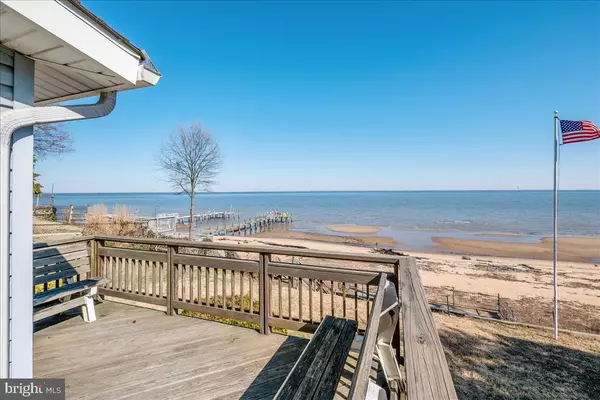$675,000
$715,000
5.6%For more information regarding the value of a property, please contact us for a free consultation.
3 Beds
2 Baths
1,488 SqFt
SOLD DATE : 07/06/2020
Key Details
Sold Price $675,000
Property Type Single Family Home
Sub Type Detached
Listing Status Sold
Purchase Type For Sale
Square Footage 1,488 sqft
Price per Sqft $453
Subdivision Pinehurst
MLS Listing ID MDAA426482
Sold Date 07/06/20
Style Coastal,Cottage
Bedrooms 3
Full Baths 2
HOA Y/N N
Abv Grd Liv Area 1,488
Originating Board BRIGHT
Year Built 1950
Annual Tax Amount $6,247
Tax Year 2020
Lot Size 0.522 Acres
Acres 0.52
Property Description
This classic Chesapeake Bay cape cod is nestled on over half an acre with a rare extremely wide, private sandy beach. Relax on the deck,or in your home with the windows open and listen to the waves gently break on shore. Enjoy panoramic, endless bay views with the occasional passing boat or ship. Dine alfresco on the deck just off of the enclosed porch, or host a crab feast on the large shoreside deck overlooking your private beach. The home's main level has an open floor plan with kitchen, dining area and living room with fireplace. There is a main level bedroom and newly renovated full bath. The upper level offers 2 bedrooms, office or flex space, and a 2nd newly renovated full bath. Detached 2 car garage.
Location
State MD
County Anne Arundel
Zoning R5
Rooms
Other Rooms Living Room, Dining Room, Bedroom 2, Bedroom 3, Kitchen, Bedroom 1, Sun/Florida Room, Laundry, Office, Bathroom 1, Bathroom 2
Basement Interior Access, Unfinished, Connecting Stairway, Full, Outside Entrance, Rear Entrance, Front Entrance, Walkout Stairs
Main Level Bedrooms 1
Interior
Interior Features Combination Kitchen/Living, Entry Level Bedroom, Floor Plan - Open, Wood Floors
Hot Water Electric
Heating Central
Cooling Central A/C
Flooring Hardwood, Carpet
Fireplaces Number 1
Equipment Dishwasher, Dryer, Oven/Range - Electric, Built-In Microwave, Refrigerator, Washer
Fireplace Y
Window Features Casement,Skylights
Appliance Dishwasher, Dryer, Oven/Range - Electric, Built-In Microwave, Refrigerator, Washer
Heat Source Electric
Laundry Main Floor
Exterior
Exterior Feature Deck(s), Enclosed, Porch(es)
Garage Garage - Front Entry
Garage Spaces 2.0
Waterfront Description Sandy Beach
Water Access Y
Water Access Desc Canoe/Kayak,Private Access,Swimming Allowed
View Bay, Panoramic, Water
Roof Type Architectural Shingle
Accessibility Other
Porch Deck(s), Enclosed, Porch(es)
Total Parking Spaces 2
Garage Y
Building
Lot Description Bulkheaded, Landscaping, Open, Premium
Story 3
Foundation Block
Sewer On Site Septic
Water Well
Architectural Style Coastal, Cottage
Level or Stories 3
Additional Building Above Grade, Below Grade
Structure Type 9'+ Ceilings
New Construction N
Schools
Elementary Schools Bodkin
Middle Schools Chesapeake Bay
High Schools Chesapeake
School District Anne Arundel County Public Schools
Others
Senior Community No
Tax ID 020365301411200
Ownership Fee Simple
SqFt Source Assessor
Acceptable Financing Conventional
Listing Terms Conventional
Financing Conventional
Special Listing Condition Standard
Read Less Info
Want to know what your home might be worth? Contact us for a FREE valuation!

Our team is ready to help you sell your home for the highest possible price ASAP

Bought with Jennifer H Bonk • Keller Williams Flagship of Maryland

"My job is to find and attract mastery-based agents to the office, protect the culture, and make sure everyone is happy! "






