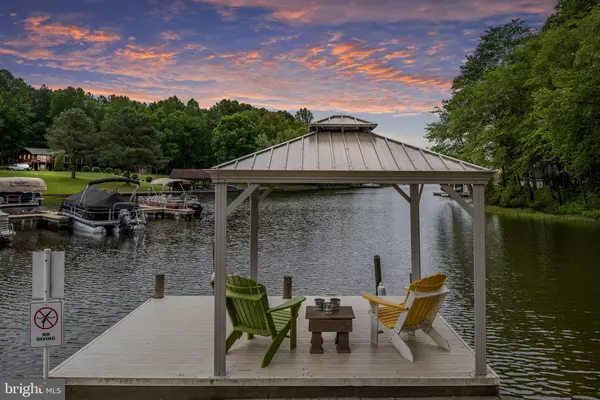$935,000
$898,000
4.1%For more information regarding the value of a property, please contact us for a free consultation.
4 Beds
3 Baths
2,900 SqFt
SOLD DATE : 06/28/2021
Key Details
Sold Price $935,000
Property Type Single Family Home
Sub Type Detached
Listing Status Sold
Purchase Type For Sale
Square Footage 2,900 sqft
Price per Sqft $322
Subdivision Rockland Creek Estates
MLS Listing ID VASP231220
Sold Date 06/28/21
Style Contemporary
Bedrooms 4
Full Baths 3
HOA Fees $23/ann
HOA Y/N Y
Abv Grd Liv Area 1,450
Originating Board BRIGHT
Year Built 2000
Annual Tax Amount $4,366
Tax Year 2020
Lot Size 1.310 Acres
Acres 1.31
Property Description
THE PERFECT LAKE HOUSE!! AMAZING FULLY FURNISHED WATERFRONT HOME IN ROCKLAND CREEK ESTATES, A GATED COMMUNITY ON THE PUBLIC SIDE OF LAKE ANNA! THIS HOME SITS ON A GORGEOUS 1.3 ACRES AND 100 FT OF WATER FRONTAGE WITH A BOAT HOUSE W/LIFT, A DOCK, AND A DECK AT THE WATERS EDGE. THE HOME OFFERS APPROX 2900 FINISHED SQ FT WITH 4 BEDOOMS, 3 FULL BATHS, OPEN CONCEPT KITCHEN, DINING, AND GREAT ROOM WITH UPGRADED CABINETRY, FABULOUS GAS RANGE, A MASSIVE GRANITE ISLAND, A BEAUTIFUL STONE WALL GAS FIREPLACE, GORGEOUS FLOORING AND DECOR, AND LAKE VIEWS FROM MOST OF THE MAIN LEVEL! FROM THE GREAT ROOM, YOU WALK RIGHT OUT ONTO YOUR VERY LARGE DECK AND A PERGOLA OVERLOOKING THE LAKE AND A LARGE REAR YARD WITH ONLY A SLIGHT SLOPE TO THE WATER OR SIT AND RELAX OR ROAST MARSHMALLOWS OVER YOUR CONCRETE AND STONE BUILT IN FIREPIT OVERLOOKING LAKE ANNA. THE LOWER LEVEL OFFERS ANOTHER LIVING AREA, BEDROOM & FULL BATH, AND A LOUNGE/BAR THAT IS TRULY ONE OF A KIND AND A MUST SEE! THE LOWER LEVEL HAS DUAL SLIDERS LEADING OUT TO EVEN MORE OUTDOOR SPACE WITH A PAVERED PATIO BELOW THE UPPER DECK. THERE IS ALSO A 3 CAR GARAGE DOWN THE LONG PAVED DRIVEWAY AND TWO OF THE BAYS HAVE BEEN TURNED INTO A GAME ROOM WITH PING PONG, POOL TABLE, AND ANOTHER LOUNGING AREA. THIS HOME IS THE PERFECT LAKE HOUSE!!! MOVE IN READY WITH ALL FURNITURE INSIDE AND OUTSIDE TO CONVEY WITH THE EXCEPTION OF 4 EXT CHAIRS; EXTERIOR FURNITURE IS MADE WITH COMPOSITE MATERIAL SO HEAVY DUTY TO WITHSTAND THE ELEMENTS FOR YEARS TO COME.
Location
State VA
County Spotsylvania
Zoning RR
Rooms
Basement Full, Fully Finished, Heated, Improved, Interior Access, Outside Entrance, Walkout Level
Main Level Bedrooms 3
Interior
Interior Features Ceiling Fan(s), Combination Dining/Living, Combination Kitchen/Dining, Entry Level Bedroom, Floor Plan - Open, Kitchen - Gourmet, Kitchen - Island, Combination Kitchen/Living, Recessed Lighting, Upgraded Countertops, Walk-in Closet(s), Wet/Dry Bar, Wood Floors, Window Treatments
Hot Water Electric
Heating Forced Air
Cooling Central A/C
Flooring Concrete, Wood, Ceramic Tile
Fireplaces Number 1
Fireplaces Type Gas/Propane
Equipment Built-In Microwave, Dishwasher, Dryer - Electric, Oven/Range - Gas, Refrigerator, Stainless Steel Appliances, Washer
Furnishings Yes
Fireplace Y
Window Features Palladian,Insulated
Appliance Built-In Microwave, Dishwasher, Dryer - Electric, Oven/Range - Gas, Refrigerator, Stainless Steel Appliances, Washer
Heat Source Propane - Leased
Laundry Basement, Dryer In Unit, Washer In Unit
Exterior
Exterior Feature Breezeway, Deck(s), Patio(s), Terrace
Parking Features Garage - Front Entry, Garage Door Opener
Garage Spaces 13.0
Amenities Available Common Grounds, Boat Ramp, Gated Community, Lake, Picnic Area, Water/Lake Privileges
Waterfront Description Private Dock Site
Water Access Y
Water Access Desc Boat - Powered,Canoe/Kayak,Fishing Allowed,Personal Watercraft (PWC),Public Access,Sail,Seaplane Permitted,Swimming Allowed,Waterski/Wakeboard
View Lake
Roof Type Architectural Shingle
Street Surface Paved
Accessibility Level Entry - Main
Porch Breezeway, Deck(s), Patio(s), Terrace
Attached Garage 3
Total Parking Spaces 13
Garage Y
Building
Lot Description Bulkheaded, Cleared, Landscaping, Sloping, Premium, Private, Rear Yard
Story 2
Sewer Septic < # of BR
Water Well
Architectural Style Contemporary
Level or Stories 2
Additional Building Above Grade, Below Grade
Structure Type Dry Wall,High,Vaulted Ceilings
New Construction N
Schools
Elementary Schools Call School Board
Middle Schools Call School Board
High Schools Call School Board
School District Spotsylvania County Public Schools
Others
Pets Allowed Y
HOA Fee Include Security Gate,Snow Removal,Common Area Maintenance
Senior Community No
Tax ID 80E2-23-
Ownership Fee Simple
SqFt Source Assessor
Acceptable Financing Cash, Conventional, FHA, VA
Horse Property N
Listing Terms Cash, Conventional, FHA, VA
Financing Cash,Conventional,FHA,VA
Special Listing Condition Standard
Pets Allowed Dogs OK, Cats OK
Read Less Info
Want to know what your home might be worth? Contact us for a FREE valuation!

Our team is ready to help you sell your home for the highest possible price ASAP

Bought with Elizabeth J Shepard • Dockside Realty

"My job is to find and attract mastery-based agents to the office, protect the culture, and make sure everyone is happy! "






