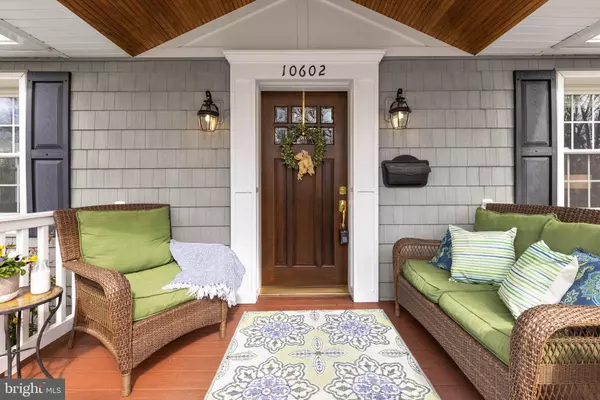$655,000
$579,000
13.1%For more information regarding the value of a property, please contact us for a free consultation.
3 Beds
1 Bath
1,326 SqFt
SOLD DATE : 05/06/2022
Key Details
Sold Price $655,000
Property Type Single Family Home
Sub Type Detached
Listing Status Sold
Purchase Type For Sale
Square Footage 1,326 sqft
Price per Sqft $493
Subdivision Woodmoor
MLS Listing ID MDMC2042052
Sold Date 05/06/22
Style Cape Cod
Bedrooms 3
Full Baths 1
HOA Y/N N
Abv Grd Liv Area 1,326
Originating Board BRIGHT
Year Built 1942
Annual Tax Amount $4,884
Tax Year 2021
Lot Size 5,605 Sqft
Acres 0.13
Property Description
Please submit offers by 12 noon Monday April 4. This stylishly updated 1942 Cape Cod is a real beauty - inside and out. Head up the flagstone steps past the handcrafted stone wall out front and pause on the sunny craftsman front porch with beadboard ceiling. Inside, the living room features a wood-burning fireplace with marble tile surround, custom craftsman-style built-in cabinetry, deep flanking windows, recessed lights, and two-piece crown molding. The remodeled, eat-in kitchen has a bright window seat, granite countertops, stainless steel appliances, upgraded cabinetry and a French door to the back patio. Two bedrooms, one of which is perfect for a home office, a full bath and laundry complete the main level. Original oak hardwood runs throughout. Upstairs is a cozy family room and a big, bright bedroom. Out back is a real treat - professionally landscaped and partially fenced, the backyard has a flagstone patio, mature plantings and a big, beautiful stone fireplace original to the home - perfect for entertaining or just hanging out in the evening.
Heres What Youll Love About This House
New hot water heater (2019)
New furnace and high efficiency central air (2018)
Wood burning fireplace with craftsman-style custom built ins (2018)
Renovated front porch
Backyard flagstone patio and outdoor wood burning fireplace
Renovated kitchen
Heres Whats Nearby
0.6 mi to Woodmoor Shopping Center
0.6 mi to Pinecrest Park
0.6 mi to Trader Joes
0.6 mi to Northwest Branch Trail
2.5 mi to Forest Glen Metro
2.6 mi to Downtown Silver Spring
Location
State MD
County Montgomery
Zoning R60
Rooms
Other Rooms Living Room, Bedroom 2, Bedroom 3, Kitchen, Family Room, Bedroom 1
Basement Outside Entrance, Dirt Floor, Unfinished
Main Level Bedrooms 2
Interior
Interior Features Crown Moldings, Entry Level Bedroom, Floor Plan - Traditional, Kitchen - Eat-In, Kitchen - Table Space, Upgraded Countertops, Wood Floors, Built-Ins
Hot Water Natural Gas
Heating Forced Air
Cooling Central A/C
Flooring Solid Hardwood
Fireplaces Number 1
Fireplaces Type Mantel(s), Wood
Equipment Stainless Steel Appliances, Dishwasher, Disposal, Oven/Range - Gas, Refrigerator, Washer, Water Heater, ENERGY STAR Clothes Washer, ENERGY STAR Dishwasher, ENERGY STAR Refrigerator, Instant Hot Water, Microwave, Dryer
Fireplace Y
Window Features Energy Efficient,Replacement
Appliance Stainless Steel Appliances, Dishwasher, Disposal, Oven/Range - Gas, Refrigerator, Washer, Water Heater, ENERGY STAR Clothes Washer, ENERGY STAR Dishwasher, ENERGY STAR Refrigerator, Instant Hot Water, Microwave, Dryer
Heat Source Natural Gas
Laundry Main Floor
Exterior
Exterior Feature Porch(es), Patio(s)
Fence Fully
Utilities Available Cable TV Available, Natural Gas Available
Waterfront N
Water Access N
Roof Type Asphalt
Accessibility None
Porch Porch(es), Patio(s)
Garage N
Building
Story 2
Foundation Block
Sewer Public Sewer
Water Public
Architectural Style Cape Cod
Level or Stories 2
Additional Building Above Grade, Below Grade
Structure Type Plaster Walls
New Construction N
Schools
Elementary Schools Pine Crest
Middle Schools Eastern
High Schools Montgomery Blair
School District Montgomery County Public Schools
Others
Senior Community No
Tax ID 161301084391
Ownership Fee Simple
SqFt Source Assessor
Acceptable Financing Cash, Conventional, FHA, VA
Horse Property N
Listing Terms Cash, Conventional, FHA, VA
Financing Cash,Conventional,FHA,VA
Special Listing Condition Standard
Read Less Info
Want to know what your home might be worth? Contact us for a FREE valuation!

Our team is ready to help you sell your home for the highest possible price ASAP

Bought with Morgan Middleton Russell • GO BRENT, INC.

"My job is to find and attract mastery-based agents to the office, protect the culture, and make sure everyone is happy! "






