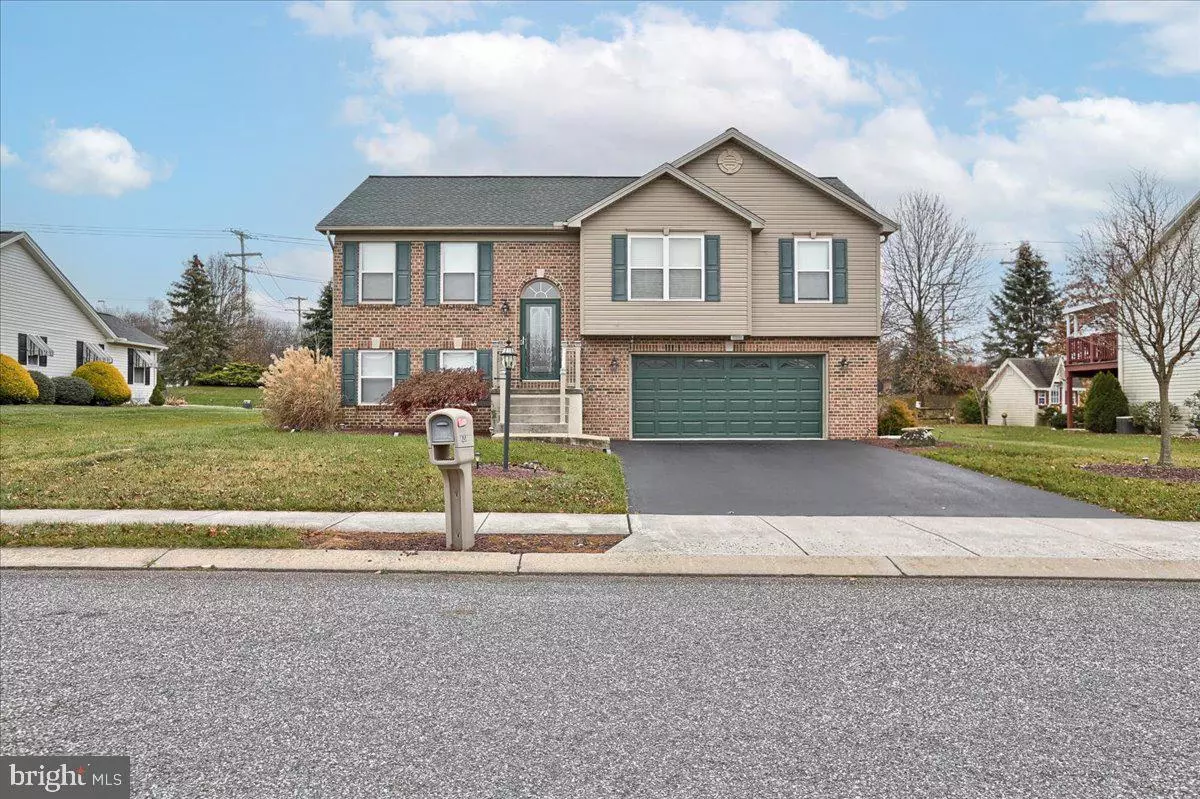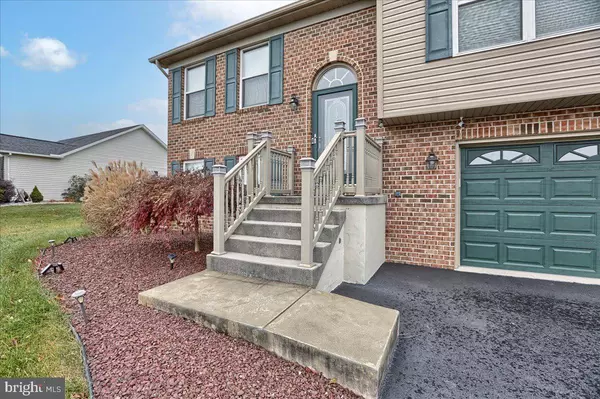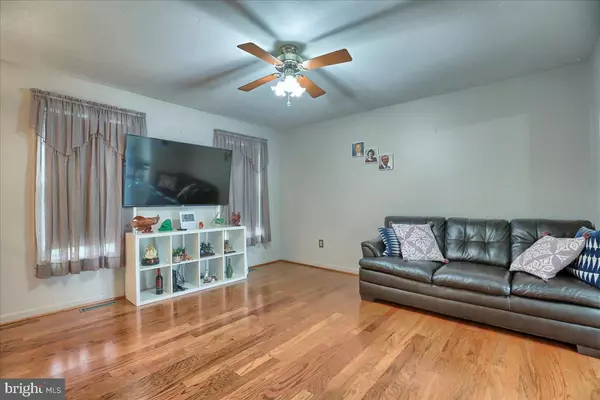$287,500
$310,000
7.3%For more information regarding the value of a property, please contact us for a free consultation.
3 Beds
3 Baths
1,753 SqFt
SOLD DATE : 02/11/2022
Key Details
Sold Price $287,500
Property Type Single Family Home
Sub Type Detached
Listing Status Sold
Purchase Type For Sale
Square Footage 1,753 sqft
Price per Sqft $164
Subdivision Wellington Greens
MLS Listing ID PAYK2010272
Sold Date 02/11/22
Style Split Foyer
Bedrooms 3
Full Baths 2
Half Baths 1
HOA Fees $18/ann
HOA Y/N Y
Abv Grd Liv Area 1,207
Originating Board BRIGHT
Year Built 1999
Annual Tax Amount $4,569
Tax Year 2021
Lot Size 0.277 Acres
Acres 0.28
Property Description
Home Sweet Home! This move-in ready 3BD/2.5BA brick front home in the West York school district is a stunner w/landscaped curb appeal & 2-car garage w/insulated door. You'll be intrigued as soon as you walk through the leaded glass door of this beautiful & spacious split foyer home. A comfortable vibe imbues the sun-filled living room, highlighting gleaming hardwood floors. The gorgeous dine-in kitchen is ready to aid in the creation of all of your favorite dishes w/stainless steel appliances, plus granite counters & breakfast bar. The bedrooms are generously sized & the master enjoys a private ensuite bath. On the lower level, a family room & sizable laundry room w/wash sink, water softner plus extra room for storage adds to the home's thoughtful design. A Trex deck w/vinyl railing allows for easy enjoyment of the outdoors, along w/fenced patio, level yard & shed for lawn equipment, all accentuated by beautiful red landscape stone. Wow!! Tour this property today & make it yours!More pictures coming soon!
Location
State PA
County York
Area West Manchester Twp (15251)
Zoning RESIDENTIAL
Direction North
Rooms
Other Rooms Living Room, Dining Room, Kitchen, Family Room, Laundry, Half Bath
Basement Partially Finished
Main Level Bedrooms 3
Interior
Interior Features Carpet, Ceiling Fan(s), Combination Kitchen/Dining, Dining Area, Kitchen - Eat-In, Primary Bath(s), Skylight(s), Upgraded Countertops, Walk-in Closet(s), Window Treatments, Wood Floors
Hot Water Natural Gas
Heating Forced Air
Cooling Central A/C
Flooring Hardwood, Carpet, Laminated
Equipment Built-In Microwave, Built-In Range, Dishwasher, Oven/Range - Gas, Water Heater
Fireplace N
Appliance Built-In Microwave, Built-In Range, Dishwasher, Oven/Range - Gas, Water Heater
Heat Source Natural Gas
Exterior
Exterior Feature Deck(s), Patio(s), Porch(es)
Parking Features Additional Storage Area, Basement Garage, Garage - Front Entry, Garage Door Opener, Oversized
Garage Spaces 2.0
Water Access N
View Street
Roof Type Architectural Shingle
Accessibility Doors - Swing In
Porch Deck(s), Patio(s), Porch(es)
Attached Garage 2
Total Parking Spaces 2
Garage Y
Building
Story 2
Foundation Other
Sewer Public Sewer
Water Public
Architectural Style Split Foyer
Level or Stories 2
Additional Building Above Grade, Below Grade
New Construction N
Schools
High Schools West York Area
School District West York Area
Others
HOA Fee Include Common Area Maintenance,Insurance
Senior Community No
Tax ID 51-000-44-0143-00-00000
Ownership Fee Simple
SqFt Source Assessor
Acceptable Financing FHA, Cash, Conventional, VA
Horse Property N
Listing Terms FHA, Cash, Conventional, VA
Financing FHA,Cash,Conventional,VA
Special Listing Condition Standard
Read Less Info
Want to know what your home might be worth? Contact us for a FREE valuation!

Our team is ready to help you sell your home for the highest possible price ASAP

Bought with Adam E McCallister • McCallister Myers & Associates

"My job is to find and attract mastery-based agents to the office, protect the culture, and make sure everyone is happy! "






