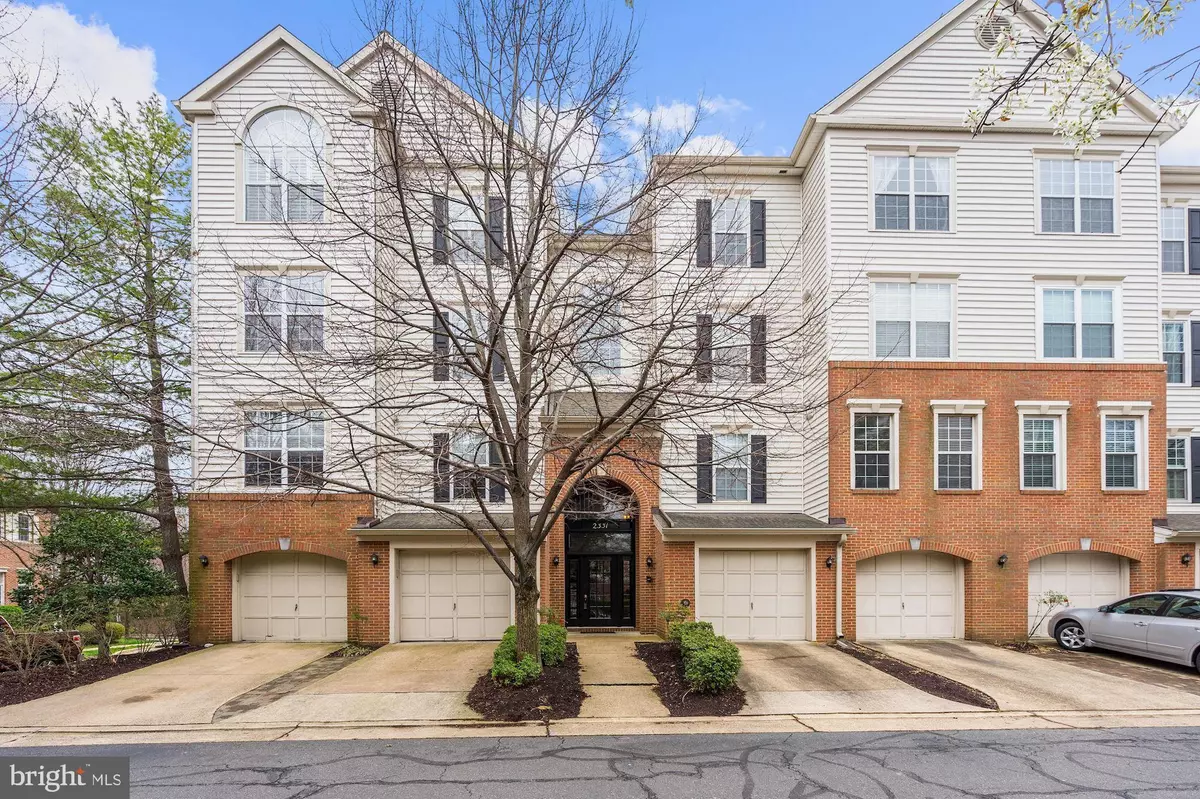$449,900
$449,900
For more information regarding the value of a property, please contact us for a free consultation.
2 Beds
2 Baths
1,200 SqFt
SOLD DATE : 05/22/2020
Key Details
Sold Price $449,900
Property Type Condo
Sub Type Condo/Co-op
Listing Status Sold
Purchase Type For Sale
Square Footage 1,200 sqft
Price per Sqft $374
Subdivision Manors At Stonegate
MLS Listing ID VAAX244804
Sold Date 05/22/20
Style Contemporary
Bedrooms 2
Full Baths 2
Condo Fees $555/mo
HOA Y/N N
Abv Grd Liv Area 1,200
Originating Board BRIGHT
Year Built 1995
Annual Tax Amount $4,357
Tax Year 2019
Property Description
Luxury upgrades throughout this modern and bright home. This end unit condo features an open style floor plan with southern exposure and tons of sunlight. Fully renovated kitchen with modern flat panel soft close cabinets to the ceiling, quartz countertops, new dishwasher, and a custom pantry. Both full bathrooms have been totally renovated with designer finishes including the master bathroom which features dual vanities, frameless shower door, LED lighting, and expensive hardware. Other upgrades include 5 inch hardwood floors, recessed lights throughout, fresh paint, & custom closet storage. All of this located in the highly desirable Shirlington/Fairlington corridor with easy access to major commuter routes, metro, and HQ2. Within walking distance to brand new Alexandria West shopping center featuring a Harris Teeter and several new restaurants. Community features lots of guest parking, swimming pool, and express Bus to Pentagon Metro station.
Location
State VA
County Alexandria City
Zoning CDD#5
Rooms
Other Rooms Living Room, Dining Room, Primary Bedroom, Bedroom 2, Kitchen, Foyer, Laundry
Main Level Bedrooms 2
Interior
Interior Features Carpet, Crown Moldings, Combination Dining/Living, Floor Plan - Open, Wood Floors, Recessed Lighting, Upgraded Countertops
Hot Water Natural Gas
Heating Forced Air
Cooling Central A/C
Flooring Hardwood
Fireplaces Number 1
Fireplaces Type Gas/Propane, Mantel(s), Screen
Equipment Built-In Microwave, Dishwasher, Disposal, Dryer, Icemaker, Refrigerator, Stove, Washer, Water Heater, Stainless Steel Appliances
Fireplace Y
Appliance Built-In Microwave, Dishwasher, Disposal, Dryer, Icemaker, Refrigerator, Stove, Washer, Water Heater, Stainless Steel Appliances
Heat Source Natural Gas
Exterior
Exterior Feature Balcony
Garage Garage Door Opener, Garage - Front Entry
Garage Spaces 2.0
Amenities Available Swimming Pool, Tot Lots/Playground, Picnic Area
Waterfront N
Water Access N
View Trees/Woods
Accessibility None
Porch Balcony
Attached Garage 1
Total Parking Spaces 2
Garage Y
Building
Lot Description Corner
Story 1
Unit Features Garden 1 - 4 Floors
Sewer Public Sewer
Water Public
Architectural Style Contemporary
Level or Stories 1
Additional Building Above Grade, Below Grade
Structure Type 9'+ Ceilings
New Construction N
Schools
Elementary Schools John Adams
Middle Schools Francis C Hammond
High Schools Alexandria City
School District Alexandria City Public Schools
Others
HOA Fee Include Water,Trash,Snow Removal,Pool(s),Lawn Maintenance,Ext Bldg Maint,Common Area Maintenance
Senior Community No
Tax ID 011.03-0A-1.201
Ownership Condominium
Special Listing Condition Standard
Read Less Info
Want to know what your home might be worth? Contact us for a FREE valuation!

Our team is ready to help you sell your home for the highest possible price ASAP

Bought with Kevin Richards • Keller Williams Chantilly Ventures, LLC

"My job is to find and attract mastery-based agents to the office, protect the culture, and make sure everyone is happy! "






