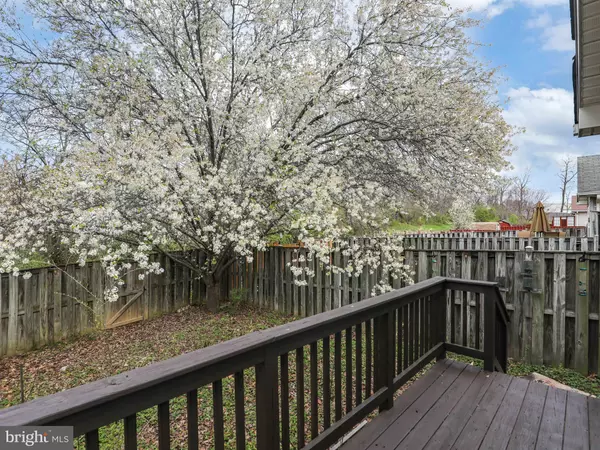$245,000
$229,500
6.8%For more information regarding the value of a property, please contact us for a free consultation.
3 Beds
2 Baths
1,409 SqFt
SOLD DATE : 05/06/2022
Key Details
Sold Price $245,000
Property Type Townhouse
Sub Type Interior Row/Townhouse
Listing Status Sold
Purchase Type For Sale
Square Footage 1,409 sqft
Price per Sqft $173
Subdivision Huntington Meadows
MLS Listing ID VAFV2005788
Sold Date 05/06/22
Style Traditional
Bedrooms 3
Full Baths 1
Half Baths 1
HOA Fees $41/mo
HOA Y/N Y
Abv Grd Liv Area 1,409
Originating Board BRIGHT
Year Built 1997
Annual Tax Amount $1,050
Tax Year 2021
Lot Size 2,178 Sqft
Acres 0.05
Property Description
This freshly painted and updated townhome is just minutes from I 81 , college, shopping, main arteries and downtown Winchester. Move in ready. Enjoy Spring in the fenced back yard with a beautiful flowering pear. This home boasts a fresh floor and carpet. New fresh paint and updates that you will definitely want as a homeowner. Play ground within walking distance. 3 freshly carpeted bedrooms and baths with updated vanities . The family room boasts a focal point with gas fireplace to cozy up by. Exit to the rear deck and fenced in yard. On the second floor you will find a full bath, and 3 bedrooms. New faucet in the kitchen, New stove,. Counter island has great kitchen workspace. New sconces. New fixtures in some areas. Chair rail in DR, Skylights leave tons of light in. Beveled glass French doors open to family room. Fresh stained rear deck overlooking fenced yard . New commodes and vanities in both baths. New Mini blinds throughout.
Ready for a summer picnic or read a book in the family room? Schedule your appointment today!
Location
State VA
County Frederick
Zoning RP
Rooms
Other Rooms Living Room, Bedroom 2, Bedroom 3, Kitchen, Family Room, Bedroom 1, Bathroom 1, Half Bath
Interior
Interior Features Carpet, Ceiling Fan(s), Combination Kitchen/Dining, Family Room Off Kitchen, Kitchen - Country
Hot Water Electric
Heating Forced Air
Cooling Central A/C
Flooring Laminate Plank, Carpet
Fireplaces Number 1
Fireplaces Type Fireplace - Glass Doors, Gas/Propane, Screen
Equipment Built-In Microwave, Built-In Range, Dishwasher, Disposal, Dryer, Dryer - Electric, Oven/Range - Electric, Refrigerator, Washer
Fireplace Y
Appliance Built-In Microwave, Built-In Range, Dishwasher, Disposal, Dryer, Dryer - Electric, Oven/Range - Electric, Refrigerator, Washer
Heat Source Natural Gas
Laundry Has Laundry, Hookup, Main Floor
Exterior
Exterior Feature Deck(s)
Garage Spaces 2.0
Parking On Site 2
Fence Rear
Utilities Available Electric Available, Natural Gas Available, Under Ground
Water Access N
Roof Type Asphalt,Shingle
Accessibility None
Porch Deck(s)
Total Parking Spaces 2
Garage N
Building
Lot Description Front Yard, Rear Yard
Story 2
Foundation Crawl Space
Sewer Public Sewer
Water Public
Architectural Style Traditional
Level or Stories 2
Additional Building Above Grade, Below Grade
New Construction N
Schools
School District Frederick County Public Schools
Others
Senior Community No
Tax ID 54L 2 228
Ownership Fee Simple
SqFt Source Assessor
Acceptable Financing Cash, Conventional, FHA, USDA, VA
Listing Terms Cash, Conventional, FHA, USDA, VA
Financing Cash,Conventional,FHA,USDA,VA
Special Listing Condition Standard
Read Less Info
Want to know what your home might be worth? Contact us for a FREE valuation!

Our team is ready to help you sell your home for the highest possible price ASAP

Bought with Crystal Dudurich • ERA Liberty Realty

"My job is to find and attract mastery-based agents to the office, protect the culture, and make sure everyone is happy! "






