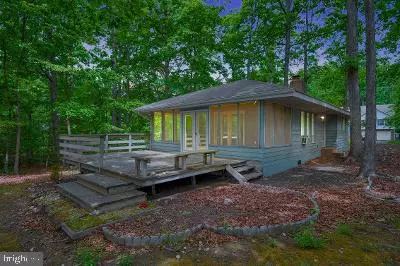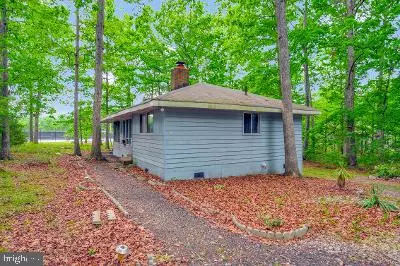$145,000
$145,000
For more information regarding the value of a property, please contact us for a free consultation.
3 Beds
1 Bath
776 SqFt
SOLD DATE : 06/07/2022
Key Details
Sold Price $145,000
Property Type Single Family Home
Sub Type Detached
Listing Status Sold
Purchase Type For Sale
Square Footage 776 sqft
Price per Sqft $186
Subdivision Lake Of The Woods
MLS Listing ID VAOR2002648
Sold Date 06/07/22
Style Cottage,Ranch/Rambler
Bedrooms 3
Full Baths 1
HOA Fees $153/ann
HOA Y/N Y
Abv Grd Liv Area 776
Originating Board BRIGHT
Year Built 1968
Annual Tax Amount $720
Tax Year 2021
Property Description
Lots of potential in this cute "cottage". Could be an affordable weekend getaway or home for first time homebuyer. Rehab. 3 bedrooms, 1 bath backs to park with tennis courts and playground equipment . Culdesac street. Screened in back porch with deck off of porch. Home has baseboard heat but working condition is unknown. Home is being sold strictly as-is. Will need new carpet. Roof is not original per seller's relative, but not verified. Kitchen appliances as-is. Refrigerator is working. Apparently, dishwasher was not used. Rear yard has lots of potential for creating a park-like setting. Unsure if conventional financing would pass, although seller was living in the property so it is functional. Located in amenity filled lake and golf community. Swimming pools, 2 lakes, 18 hole PGA golf course, restaurants and clubhouse, riding stables and horse boarding, fire and rescue, beaches, parks, secure gated community, and so much more!!
Location
State VA
County Orange
Zoning R3
Rooms
Main Level Bedrooms 3
Interior
Interior Features Ceiling Fan(s), Carpet, Combination Dining/Living, Combination Kitchen/Dining, Combination Kitchen/Living, Family Room Off Kitchen, Floor Plan - Open, Tub Shower, Wood Floors
Hot Water Electric
Heating Baseboard - Electric
Cooling None
Flooring Carpet, Wood
Fireplaces Number 1
Fireplaces Type Brick, Wood
Equipment Dishwasher, Oven/Range - Electric, Range Hood, Refrigerator, Stainless Steel Appliances, Washer/Dryer Hookups Only, Water Heater
Fireplace Y
Appliance Dishwasher, Oven/Range - Electric, Range Hood, Refrigerator, Stainless Steel Appliances, Washer/Dryer Hookups Only, Water Heater
Heat Source Electric, Wood
Laundry Hookup
Exterior
Exterior Feature Deck(s), Porch(es), Screened
Garage Spaces 4.0
Utilities Available Electric Available, Cable TV Available, Phone Available
Amenities Available Bar/Lounge, Baseball Field, Beach, Boat Dock/Slip, Boat Ramp, Club House, Common Grounds, Community Center, Dining Rooms, Exercise Room, Fitness Center, Gated Community, Golf Club, Golf Course, Golf Course Membership Available, Horse Trails, Jog/Walk Path, Lake, Marina/Marina Club, Meeting Room, Mooring Area, Non-Lake Recreational Area, Party Room, Picnic Area, Pool - Outdoor, Putting Green, Riding/Stables, Security, Soccer Field, Swimming Pool, Tennis Courts, Tot Lots/Playground, Water/Lake Privileges
Water Access Y
Water Access Desc Boat - Powered,Canoe/Kayak,Fishing Allowed,Swimming Allowed,Waterski/Wakeboard
Accessibility None
Porch Deck(s), Porch(es), Screened
Total Parking Spaces 4
Garage N
Building
Story 1
Foundation Crawl Space
Sewer Public Sewer
Water Public
Architectural Style Cottage, Ranch/Rambler
Level or Stories 1
Additional Building Above Grade, Below Grade
New Construction N
Schools
Elementary Schools Locust Grove
Middle Schools Locust Grove
High Schools Orange
School District Orange County Public Schools
Others
Pets Allowed Y
HOA Fee Include Common Area Maintenance,Insurance,Management,Pool(s),Reserve Funds,Road Maintenance,Security Gate
Senior Community No
Tax ID 012A0000900960
Ownership Fee Simple
SqFt Source Assessor
Security Features Security Gate
Acceptable Financing Cash, Conventional
Horse Property N
Listing Terms Cash, Conventional
Financing Cash,Conventional
Special Listing Condition Standard
Pets Allowed Cats OK, Dogs OK
Read Less Info
Want to know what your home might be worth? Contact us for a FREE valuation!

Our team is ready to help you sell your home for the highest possible price ASAP

Bought with Sheli R Schneider • Samson Properties

"My job is to find and attract mastery-based agents to the office, protect the culture, and make sure everyone is happy! "






