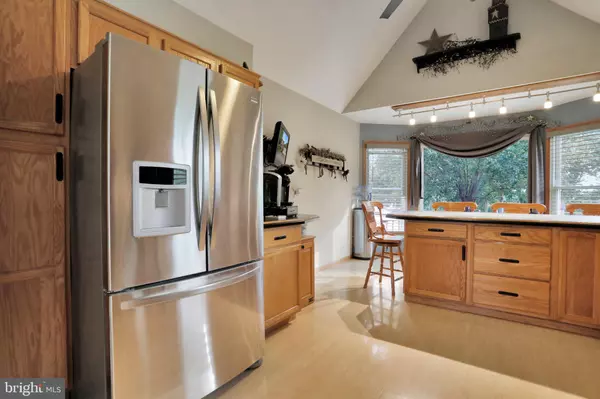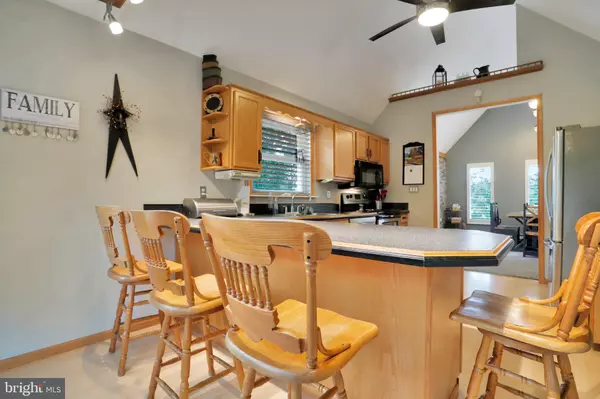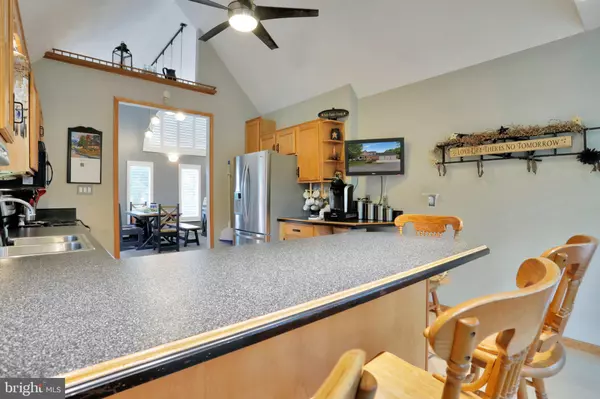$549,900
$549,900
For more information regarding the value of a property, please contact us for a free consultation.
3 Beds
3 Baths
2,248 SqFt
SOLD DATE : 07/29/2021
Key Details
Sold Price $549,900
Property Type Single Family Home
Sub Type Detached
Listing Status Sold
Purchase Type For Sale
Square Footage 2,248 sqft
Price per Sqft $244
Subdivision Hidden River
MLS Listing ID WVJF142788
Sold Date 07/29/21
Style Contemporary
Bedrooms 3
Full Baths 3
HOA Y/N N
Abv Grd Liv Area 1,748
Originating Board BRIGHT
Year Built 1998
Annual Tax Amount $1,634
Tax Year 2020
Lot Size 1.200 Acres
Acres 1.2
Property Description
Waterfront Contemporary home at end of cul de sac with 2 x 6 construction. Step out and go fishing on your creek frontage. This home features 3 bedrooms and 3 bathrooms. Primary bedroom with sitting room, new bathroom and walk in closet on main level. Great room with stone, helicopter fan, cathedral ceilings and shutter blinds with lifetime warranty. Country kitchen with vaulted ceiling , recessed lighting and island. Dining room with high ceilings and French doors that leads to a deck. Two large bedrooms and a bath upstairs. Rec room downstairs with pellet stove and sliding door that leads to patio. 4 car garage (3 attached and 1 detached). Mature landscaping, numerous decks with canopy and plenty of privacy. Too many features in this home to list. A Must See! Call for an appointment.
Location
State WV
County Jefferson
Zoning 101
Rooms
Other Rooms Dining Room, Primary Bedroom, Sitting Room, Bedroom 2, Bedroom 3, Kitchen, Great Room, Laundry, Recreation Room, Attic
Basement Full
Main Level Bedrooms 1
Interior
Interior Features Carpet, Ceiling Fan(s), Entry Level Bedroom, Kitchen - Country, Kitchen - Island, Primary Bath(s), Walk-in Closet(s), Water Treat System
Hot Water Electric
Heating Baseboard - Electric
Cooling Ceiling Fan(s), Wall Unit
Fireplaces Number 1
Equipment Built-In Microwave, Dishwasher, Disposal, Exhaust Fan, Oven/Range - Electric, Refrigerator, Water Conditioner - Owned, Water Heater
Fireplace Y
Appliance Built-In Microwave, Dishwasher, Disposal, Exhaust Fan, Oven/Range - Electric, Refrigerator, Water Conditioner - Owned, Water Heater
Heat Source Electric
Exterior
Exterior Feature Deck(s), Patio(s)
Garage Garage - Front Entry, Garage Door Opener
Garage Spaces 4.0
Waterfront Y
Water Access Y
View Creek/Stream
Accessibility None
Porch Deck(s), Patio(s)
Attached Garage 3
Total Parking Spaces 4
Garage Y
Building
Lot Description Landscaping, Stream/Creek
Story 3
Sewer On Site Septic
Water Well
Architectural Style Contemporary
Level or Stories 3
Additional Building Above Grade, Below Grade
New Construction N
Schools
School District Jefferson County Schools
Others
Senior Community No
Tax ID 0718011100000000
Ownership Fee Simple
SqFt Source Estimated
Special Listing Condition Standard
Read Less Info
Want to know what your home might be worth? Contact us for a FREE valuation!

Our team is ready to help you sell your home for the highest possible price ASAP

Bought with Jay A Day • Real Estate Teams, LLC

"My job is to find and attract mastery-based agents to the office, protect the culture, and make sure everyone is happy! "






