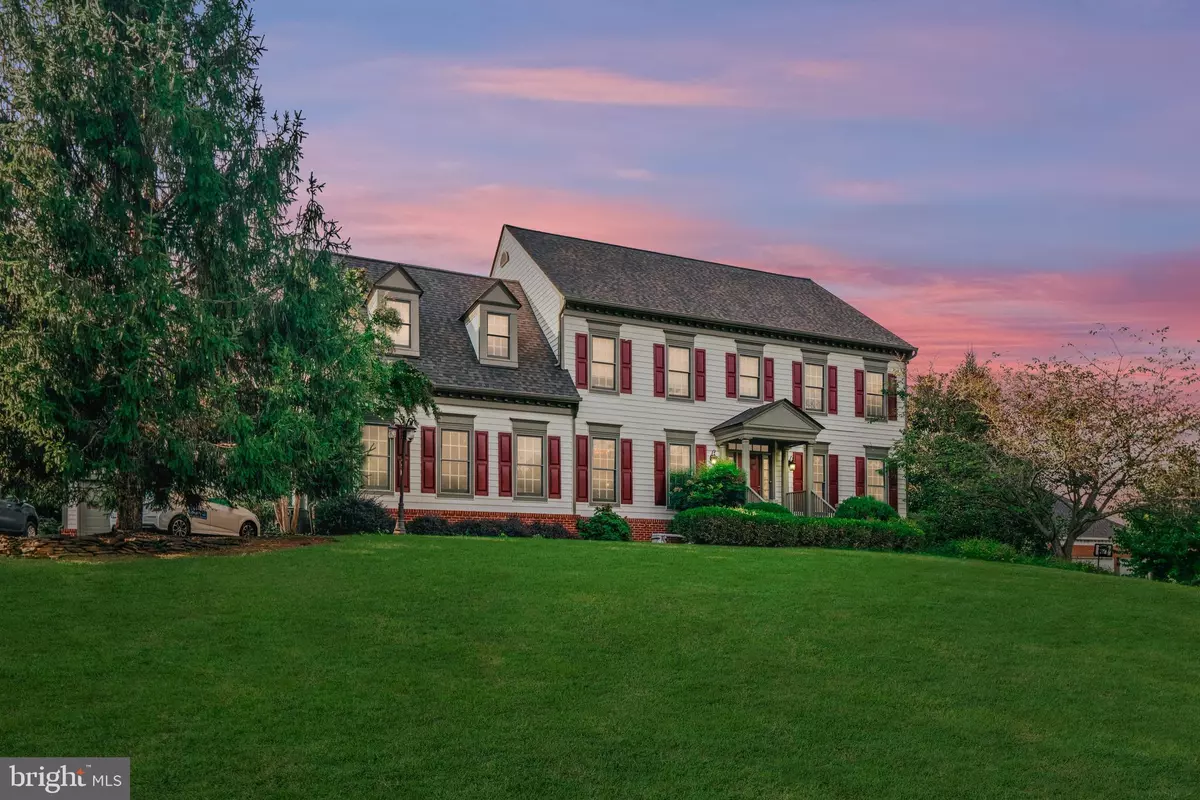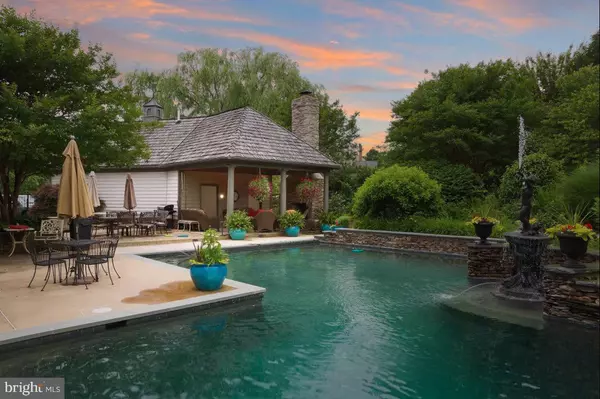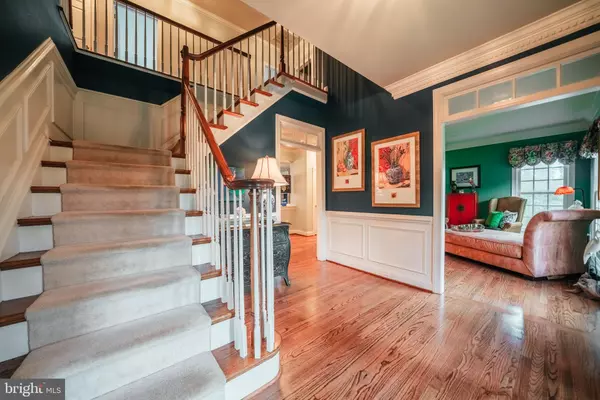$926,500
$959,231
3.4%For more information regarding the value of a property, please contact us for a free consultation.
6 Beds
6 Baths
4,658 SqFt
SOLD DATE : 12/01/2021
Key Details
Sold Price $926,500
Property Type Single Family Home
Sub Type Detached
Listing Status Sold
Purchase Type For Sale
Square Footage 4,658 sqft
Price per Sqft $198
Subdivision Huntsmans Ridge
MLS Listing ID VAFQ2001346
Sold Date 12/01/21
Style Colonial
Bedrooms 6
Full Baths 5
Half Baths 1
HOA Fees $20/ann
HOA Y/N Y
Abv Grd Liv Area 3,326
Originating Board BRIGHT
Year Built 2000
Annual Tax Amount $5,649
Tax Year 2021
Lot Size 0.918 Acres
Acres 0.92
Property Description
Location 3xs! Highly desirable small neighborhood just outside the Town of Warrenton limits. Private yet so convenient. Save on low Fauquier County taxes, no town taxes, low $250 yearly HOA dues and economical gas heat. Favorite past-times and memories on this property? Playing water volley ball in the uniquely designed custom pool featuring two distinct play areas, cozying up to the outdoor fireplace on cool evenings (especially after swimming in the heated pool), starting the day with coffee outdoors in the resort like setting, and hosting both small intimate and large fun gatherings including an outdoor wedding, graduation parties and more. Favorite features? The large outdoor bathroom, the beautiful 4 season landscape, the outdoor fireplace, the sound of the water fountain, the feeling of living in our own private oasis, the large window in the family room overlooking the back yard, the hardwood floors on the main level and upper hall, the updated laundry room, the large bedrooms, and the detached garage which offers unlimited potential and possibilities (car enthusiast, workshop, private office with entry door, or additional living area). This is such a great neighborhood! It is no wonder that several neighbors have elected to remain and move to other houses within this subdivision. It is definitely going to be hard for us to leave, but it will be a great opportunity for someone else to call this wonderful property home!
Location
State VA
County Fauquier
Zoning R1
Rooms
Other Rooms Living Room, Dining Room, Primary Bedroom, Bedroom 2, Bedroom 3, Bedroom 4, Bedroom 5, Kitchen, Family Room, Breakfast Room, Exercise Room, Laundry, Recreation Room, Bedroom 6
Basement Daylight, Full, Full, Heated, Improved, Outside Entrance, Interior Access, Side Entrance
Interior
Interior Features Kitchen - Country, Kitchen - Island, Kitchen - Table Space, Dining Area, Built-Ins, Wood Floors
Hot Water Electric, 60+ Gallon Tank
Heating Forced Air
Cooling Central A/C
Flooring Wood, Carpet, Luxury Vinyl Tile
Fireplaces Number 2
Fireplaces Type Brick, Gas/Propane, Wood
Equipment Cooktop, Cooktop - Down Draft, Dishwasher, Disposal, Exhaust Fan, Humidifier, Icemaker, Oven - Double, Oven - Wall, Refrigerator
Fireplace Y
Appliance Cooktop, Cooktop - Down Draft, Dishwasher, Disposal, Exhaust Fan, Humidifier, Icemaker, Oven - Double, Oven - Wall, Refrigerator
Heat Source Propane - Leased
Laundry Main Floor
Exterior
Exterior Feature Patio(s)
Parking Features Additional Storage Area, Garage - Front Entry, Garage - Side Entry, Inside Access, Oversized
Garage Spaces 3.0
Pool Concrete, Fenced, Heated, Gunite, In Ground, Other
Utilities Available Cable TV, Phone, Propane, Under Ground
Amenities Available Other
Water Access N
Roof Type Architectural Shingle
Street Surface Black Top
Accessibility None
Porch Patio(s)
Road Frontage State
Attached Garage 2
Total Parking Spaces 3
Garage Y
Building
Story 3
Foundation Other
Sewer Public Sewer
Water Public
Architectural Style Colonial
Level or Stories 3
Additional Building Above Grade, Below Grade
Structure Type 9'+ Ceilings
New Construction N
Schools
High Schools Fauquier
School District Fauquier County Public Schools
Others
HOA Fee Include Other
Senior Community No
Tax ID 6975-70-0086
Ownership Fee Simple
SqFt Source Assessor
Security Features Electric Alarm
Special Listing Condition Standard
Read Less Info
Want to know what your home might be worth? Contact us for a FREE valuation!

Our team is ready to help you sell your home for the highest possible price ASAP

Bought with Pia Castagnino • Samson Properties

"My job is to find and attract mastery-based agents to the office, protect the culture, and make sure everyone is happy! "






