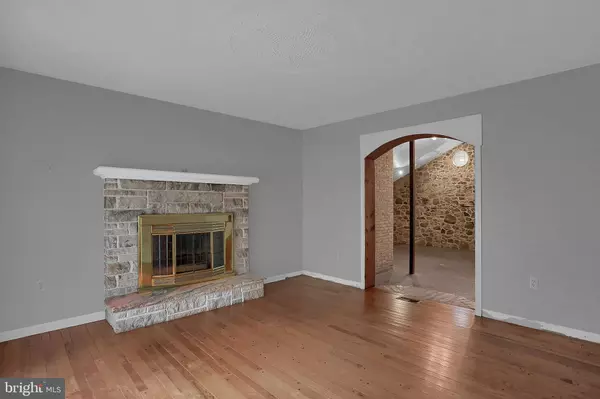$215,000
$219,900
2.2%For more information regarding the value of a property, please contact us for a free consultation.
4 Beds
2 Baths
1,790 SqFt
SOLD DATE : 11/13/2020
Key Details
Sold Price $215,000
Property Type Single Family Home
Sub Type Detached
Listing Status Sold
Purchase Type For Sale
Square Footage 1,790 sqft
Price per Sqft $120
Subdivision Pigeon Hills
MLS Listing ID PAYK145984
Sold Date 11/13/20
Style Ranch/Rambler
Bedrooms 4
Full Baths 2
HOA Y/N N
Abv Grd Liv Area 1,790
Originating Board BRIGHT
Year Built 1956
Annual Tax Amount $4,174
Tax Year 2020
Lot Size 1.810 Acres
Acres 1.81
Property Description
Large Brick Rancher in the Pigeon Hills on 1.81 acres of woodland! 1790 sq. ft. of living space. Large great room addition with a vaulted ceiling, brick floors, Impressive stone wall and 2 fireplaces. 3 bedrooms and 2 baths. A den with beams in the ceiling and the adjoining office with built-ins, both with hardwood floors, could be used as the 4th bedroom. The full basement provides even more potential. Large 2 car garage with attic above. Wonderful rural location . The private backyard is partially cleared with an abundance of wildlife only 10-15 minutes from shopping and restaurants. Newer shed. Land consists of 2 parcels totaling 1.81 acres. Additional parcel #33-000-FE-0070-T0-00000 has additional annual tax of $177. Check back for pictures later this morning.
Location
State PA
County York
Area Jackson Twp (15233)
Zoning RURAL CONSERVATION
Rooms
Other Rooms Dining Room, Bedroom 2, Bedroom 3, Kitchen, Den, Bedroom 1, Great Room, Office, Bathroom 1, Bathroom 2
Basement Full, Outside Entrance
Main Level Bedrooms 4
Interior
Interior Features Entry Level Bedroom
Hot Water Electric
Heating Forced Air, Baseboard - Electric
Cooling Central A/C, Ductless/Mini-Split
Fireplaces Number 2
Equipment Oven/Range - Electric, Washer, Dryer
Fireplace Y
Appliance Oven/Range - Electric, Washer, Dryer
Heat Source Oil
Exterior
Parking Features Garage - Front Entry
Garage Spaces 6.0
Water Access N
Roof Type Shingle
Accessibility None
Attached Garage 2
Total Parking Spaces 6
Garage Y
Building
Lot Description Trees/Wooded, Partly Wooded
Story 1
Sewer Cess Pool, On Site Septic
Water Well
Architectural Style Ranch/Rambler
Level or Stories 1
Additional Building Above Grade, Below Grade
New Construction N
Schools
Middle Schools Spring Grove Area
High Schools Spring Grove Area
School District Spring Grove Area
Others
Senior Community No
Tax ID 33-000-FE-0068-C0-00000
Ownership Fee Simple
SqFt Source Estimated
Acceptable Financing Conventional, Cash, USDA
Listing Terms Conventional, Cash, USDA
Financing Conventional,Cash,USDA
Special Listing Condition Standard
Read Less Info
Want to know what your home might be worth? Contact us for a FREE valuation!

Our team is ready to help you sell your home for the highest possible price ASAP

Bought with Patricia J Carey • Berkshire Hathaway HomeServices Homesale Realty

"My job is to find and attract mastery-based agents to the office, protect the culture, and make sure everyone is happy! "






