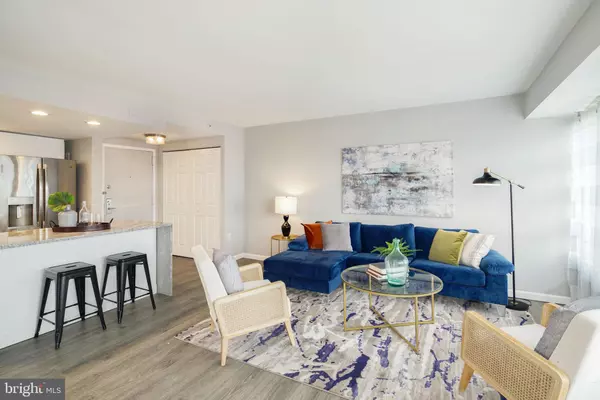$293,000
$299,900
2.3%For more information regarding the value of a property, please contact us for a free consultation.
2 Beds
1 Bath
937 SqFt
SOLD DATE : 10/22/2021
Key Details
Sold Price $293,000
Property Type Condo
Sub Type Condo/Co-op
Listing Status Sold
Purchase Type For Sale
Square Footage 937 sqft
Price per Sqft $312
Subdivision Art Museum Area
MLS Listing ID PAPH1026982
Sold Date 10/22/21
Style Unit/Flat
Bedrooms 2
Full Baths 1
Condo Fees $693/mo
HOA Y/N N
Abv Grd Liv Area 937
Originating Board BRIGHT
Year Built 1970
Annual Tax Amount $4,141
Tax Year 2021
Lot Dimensions 0.00 x 0.00
Property Description
This stunningly renovated residence is everything youve been waiting for - designer finishes, walkable location, your own private outdoor space, and amenities galore. Impeccably maintained, this spacious well-designed layout offers over 900 square feet of living space. Spectacularly redone, the kitchen is a true showstopper - a granite cascading waterfall island is perfect for entertaining, and has incredible built in storage. White cabinets and a subtle pop of color from the navy backsplash perfectly complement the textured, swirled tones of gray in the granite. The kitchen offers ample counter and cabinet space, and has a full suite of GE stainless steel appliances including dishwasher. Kitchen flows into a large living/dining area with all hardwood floors, in a beautiful cool gray, complementing all different styles of furniture to make your home look like its on the pages of a design magazine. Open space easily accommodates different living room layouts and large furniture sets with ease, as well as room for dining or a home office setup. Sliding doors flood the space with beautiful natural light. Step outside to find your private balcony with views above the tree tops. With room for a table and chairs, extend your living space to start your day enjoying your morning coffee outside, and watch the sun set at the end of the day. The bathroom renovation has been impeccably done, with marble subway tile, and a simply elegant marble vanity with excellent counter space, and mirror with additional storage. Hardwood floors continue into both bedrooms, which are graciously sized, each with excellent closet space. The building's Art Museum Area location is paramount; walk up the street to a multitude of restaurants, Whole Foods, CVS, Wawa, and Target. Steps from the world-renowned Barnes Museum, Rodin Garden, and Philadelphia Art Museum. Easy access to major highways and Kelly Drive for enjoying the outdoors! Pet-friendly building. City View Condominiums offers 24/7doorperson security, convenient package acceptance, an on-site fitness center, a beautiful in-ground heated pool with a gazebo and lush landscaped grounds, a lending library, and a guest suite on-premises to rent for visiting family or out-of-town guests!
Location
State PA
County Philadelphia
Area 19130 (19130)
Zoning RMX3
Rooms
Main Level Bedrooms 2
Interior
Interior Features Combination Kitchen/Living, Floor Plan - Open, Kitchen - Island, Recessed Lighting, Sprinkler System, Tub Shower, Upgraded Countertops
Hot Water Natural Gas
Heating Central
Cooling Central A/C
Flooring Hardwood
Equipment Built-In Microwave, Dishwasher, Disposal, Oven/Range - Electric, Refrigerator, Stainless Steel Appliances
Appliance Built-In Microwave, Dishwasher, Disposal, Oven/Range - Electric, Refrigerator, Stainless Steel Appliances
Heat Source Electric
Laundry Common, Shared
Exterior
Exterior Feature Balcony
Amenities Available Common Grounds, Elevator, Exercise Room, Fitness Center, Gated Community, Guest Suites, Laundry Facilities, Library, Meeting Room, Picnic Area, Pool - Outdoor, Reserved/Assigned Parking, Security
Water Access N
Accessibility Elevator
Porch Balcony
Garage N
Building
Story 1
Unit Features Hi-Rise 9+ Floors
Sewer Public Septic, Public Sewer
Water Public
Architectural Style Unit/Flat
Level or Stories 1
Additional Building Above Grade, Below Grade
New Construction N
Schools
School District The School District Of Philadelphia
Others
Pets Allowed Y
HOA Fee Include All Ground Fee,Common Area Maintenance,Custodial Services Maintenance,Ext Bldg Maint,Gas,Lawn Maintenance,Management,Pool(s),Security Gate,Sewer,Snow Removal,Trash,Water
Senior Community No
Tax ID 888091070
Ownership Condominium
Security Features Desk in Lobby,24 hour security,Carbon Monoxide Detector(s),Doorman,Exterior Cameras,Fire Detection System,Security Gate,Resident Manager,Smoke Detector,Sprinkler System - Indoor
Acceptable Financing Conventional, Cash
Listing Terms Conventional, Cash
Financing Conventional,Cash
Special Listing Condition Standard
Pets Description Cats OK, Dogs OK, Number Limit, Size/Weight Restriction
Read Less Info
Want to know what your home might be worth? Contact us for a FREE valuation!

Our team is ready to help you sell your home for the highest possible price ASAP

Bought with Sean Mcgeehan • Duffy Real Estate-St Davids

"My job is to find and attract mastery-based agents to the office, protect the culture, and make sure everyone is happy! "






