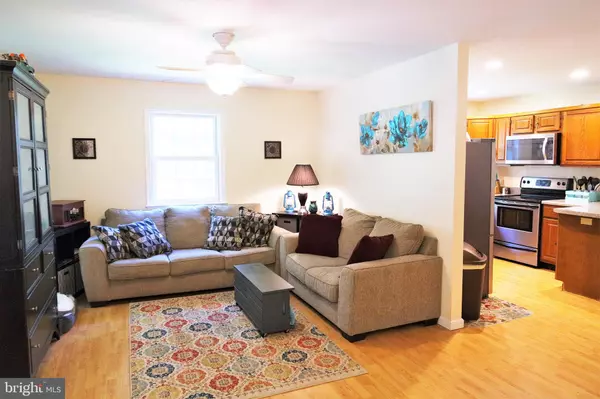$289,000
$289,000
For more information regarding the value of a property, please contact us for a free consultation.
2 Beds
2 Baths
1,868 SqFt
SOLD DATE : 08/20/2021
Key Details
Sold Price $289,000
Property Type Single Family Home
Sub Type Detached
Listing Status Sold
Purchase Type For Sale
Square Footage 1,868 sqft
Price per Sqft $154
Subdivision Fort Passage
MLS Listing ID VASH2000060
Sold Date 08/20/21
Style Ranch/Rambler
Bedrooms 2
Full Baths 2
HOA Fees $6/ann
HOA Y/N Y
Abv Grd Liv Area 968
Originating Board BRIGHT
Year Built 2005
Annual Tax Amount $1,159
Tax Year 2020
Lot Size 2.966 Acres
Acres 2.97
Property Description
Mountain Get-Away with access to the National Forest right from your backyard (Borders the National Forest)! Have you wanted to own a mountain cottage for your own use and also use it for an Airbnb? This is the perfect place! Comes partially furnished! Current owners earned Over $15K last year as a Part Time Airbnb! Finished Basement with Rec/Family Room, Full Bath, and Additional Space to Sleep more guests! Sprint/T-Mobile Tower nearby and DSL is available. APPOINTMENT ONLY - NO DRIVE BY'S.
Location
State VA
County Shenandoah
Zoning RES
Rooms
Basement Full, Connecting Stairway, Daylight, Full, Fully Finished, Outside Entrance, Side Entrance, Sump Pump, Walkout Level, Windows
Main Level Bedrooms 2
Interior
Interior Features Combination Kitchen/Dining, Entry Level Bedroom, Floor Plan - Traditional, Recessed Lighting, Wood Stove
Hot Water Electric
Heating Heat Pump(s), Wood Burn Stove
Cooling Central A/C, Ceiling Fan(s)
Flooring Laminated, Wood, Ceramic Tile
Equipment Dishwasher, Dryer, Humidifier, Microwave, Oven/Range - Electric, Refrigerator, Washer, Water Conditioner - Owned
Furnishings Partially
Fireplace N
Appliance Dishwasher, Dryer, Humidifier, Microwave, Oven/Range - Electric, Refrigerator, Washer, Water Conditioner - Owned
Heat Source Electric, Wood
Laundry Basement
Exterior
Utilities Available Phone
Water Access N
View Trees/Woods
Roof Type Asphalt,Shingle
Accessibility None
Garage N
Building
Lot Description Backs to Trees, Secluded, Trees/Wooded
Story 2
Sewer On Site Septic
Water Well
Architectural Style Ranch/Rambler
Level or Stories 2
Additional Building Above Grade, Below Grade
New Construction N
Schools
Elementary Schools Sandy Hook
Middle Schools Signal Knob
High Schools Strasburg
School District Shenandoah County Public Schools
Others
Pets Allowed Y
HOA Fee Include Road Maintenance
Senior Community No
Tax ID 074 01 016
Ownership Fee Simple
SqFt Source Assessor
Acceptable Financing Cash, Conventional, FHA, Rural Development, USDA, VA, VHDA
Listing Terms Cash, Conventional, FHA, Rural Development, USDA, VA, VHDA
Financing Cash,Conventional,FHA,Rural Development,USDA,VA,VHDA
Special Listing Condition Standard
Pets Allowed No Pet Restrictions
Read Less Info
Want to know what your home might be worth? Contact us for a FREE valuation!

Our team is ready to help you sell your home for the highest possible price ASAP

Bought with Jessica Dean • RE/MAX Real Estate Connections

"My job is to find and attract mastery-based agents to the office, protect the culture, and make sure everyone is happy! "






