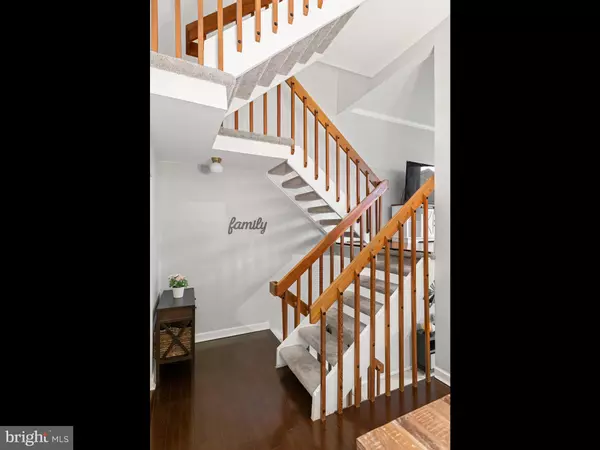$335,000
$299,900
11.7%For more information regarding the value of a property, please contact us for a free consultation.
3 Beds
3 Baths
1,560 SqFt
SOLD DATE : 11/17/2021
Key Details
Sold Price $335,000
Property Type Townhouse
Sub Type Interior Row/Townhouse
Listing Status Sold
Purchase Type For Sale
Square Footage 1,560 sqft
Price per Sqft $214
Subdivision Prussian Woods
MLS Listing ID PAMC2000563
Sold Date 11/17/21
Style Contemporary
Bedrooms 3
Full Baths 2
Half Baths 1
HOA Fees $202/mo
HOA Y/N Y
Abv Grd Liv Area 1,560
Originating Board BRIGHT
Year Built 1979
Annual Tax Amount $3,473
Tax Year 2021
Lot Size 2,089 Sqft
Acres 0.05
Lot Dimensions 20.00 x 0.00
Property Description
Welcome to 2203 Bradenburg Way, a stylish interior townhouse in the heart of King of Prussia just a quick 5 minute drive to all the shopping you can imagine and a wide variety of restaurants and fine dining. Situated in the wooded community of Prussian Woods, this 3 bedroom, 2.5 bath home has been well cared for over the years and has been significantly updated with stylish finishes. Enter through the private front courtyard to enter the main level greeted by an inviting foyer and large remodeled kitchen. The kitchen boasts GE and Whirlpool stainless steel appliances, loads of cabinet space, a pantry, gorgeous tile backsplash with mosaic inlays, and granite countertops that flow into a separate breakfast bar and in the pass-thru window to the dining room. The dining room is heightened by a soaring ceiling and is perfect for low key dining or formal events and sits in the center of both a lovely living room and the finished lower level via the open staircase that allows for a spacious open feeling. Each level of this home features a small outdoor seating area, like the cozy balcony off the living room, and the large deck off of the family room. As you ascend to the 2nd level, you will find a stunning owners suite with gorgeous hardwood floors, dual closets, and a dreamy en suite bath that has recently been remodeled to perfection with patterned tile work, a quartz-topped vanity, and modern glass shower with accent niche. Two additional bedrooms are found on the top floor and share a hall bath that has recently been upgraded with new flooring, paint, and light fixture. This spectacular abode is complete with a partially finished area off the lower level family room that is home to the washer and dryer, and could make for a perfect office space, gym, or just to use for additional storage. Conveniently located close to all major commuter routes including 202, the turnpike and I-76, a short distance to Norristown train station, and so much more. The ideal opportunity for first time home buyers or as an investment opportunity with rental potential!
Location
State PA
County Montgomery
Area Upper Merion Twp (10658)
Zoning R3
Rooms
Other Rooms Living Room, Dining Room, Primary Bedroom, Bedroom 2, Bedroom 3, Kitchen, Family Room, Foyer, Primary Bathroom, Full Bath, Half Bath
Basement Partial
Interior
Interior Features Stall Shower, Kitchen - Eat-In, Breakfast Area, Carpet, Formal/Separate Dining Room, Primary Bath(s), Tub Shower, Wood Floors
Hot Water Electric
Heating Heat Pump(s)
Cooling Central A/C
Flooring Carpet, Ceramic Tile, Hardwood
Fireplaces Number 1
Fireplaces Type Wood
Equipment Dishwasher, Disposal, Oven/Range - Electric, Stainless Steel Appliances
Fireplace Y
Appliance Dishwasher, Disposal, Oven/Range - Electric, Stainless Steel Appliances
Heat Source Electric
Laundry Basement
Exterior
Exterior Feature Deck(s), Patio(s), Balcony
Waterfront N
Water Access N
Roof Type Pitched,Shingle
Accessibility None
Porch Deck(s), Patio(s), Balcony
Garage N
Building
Lot Description Level
Story 2
Foundation Brick/Mortar
Sewer Public Sewer
Water Public
Architectural Style Contemporary
Level or Stories 2
Additional Building Above Grade, Below Grade
New Construction N
Schools
Middle Schools Upper Merion
High Schools Upper Merion
School District Upper Merion Area
Others
HOA Fee Include Lawn Maintenance,Snow Removal,Trash
Senior Community No
Tax ID 58-00-02006-168
Ownership Fee Simple
SqFt Source Assessor
Acceptable Financing Cash, Conventional, FHA, VA
Listing Terms Cash, Conventional, FHA, VA
Financing Cash,Conventional,FHA,VA
Special Listing Condition Standard
Read Less Info
Want to know what your home might be worth? Contact us for a FREE valuation!

Our team is ready to help you sell your home for the highest possible price ASAP

Bought with Benjamin Wong • BHHS Fox & Roach-Blue Bell

"My job is to find and attract mastery-based agents to the office, protect the culture, and make sure everyone is happy! "






