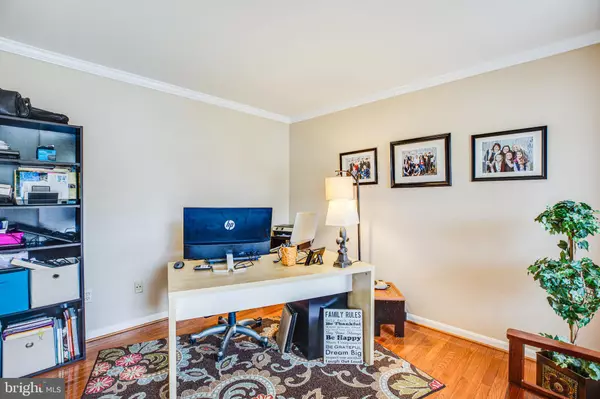$510,000
$487,500
4.6%For more information regarding the value of a property, please contact us for a free consultation.
4 Beds
4 Baths
4,003 SqFt
SOLD DATE : 06/03/2021
Key Details
Sold Price $510,000
Property Type Single Family Home
Sub Type Detached
Listing Status Sold
Purchase Type For Sale
Square Footage 4,003 sqft
Price per Sqft $127
Subdivision Fox Point
MLS Listing ID VASP230050
Sold Date 06/03/21
Style Traditional
Bedrooms 4
Full Baths 3
Half Baths 1
HOA Fees $53/ann
HOA Y/N Y
Abv Grd Liv Area 2,603
Originating Board BRIGHT
Year Built 2002
Annual Tax Amount $2,760
Tax Year 2020
Lot Size 0.389 Acres
Acres 0.39
Property Description
Remodeled and stunning home on large corner, private lot in Fox Point! New (2020) gleaming hardwood lines a majority of the main floor, and is accented my crown molding throughout the home. Beautiful french doors lead to the home's separate office, making the perfect retreat for telecommunting or distance learning. The large formal living room (new carpet 2020) and formal dining room creates the perfect entertaining spot. The newly remodeled (2020) kitchen is a chef's dream with white cabinetry, subway tiled backsplash, stainless steel appliances, large island, and white quartz countertops with gray veining. The kitchen opens to the home's extra large family room. The main level laundry/mudroom is off of the garage and includes washer and dryer and cabinet storage. The upper level of the home includes new hardwood flooring (2020) in the hallway, bedroom, and master bedroom. New carpet (2020) lines the second and third bedrooms. The master suite includes an extra large walk-in closet and renovated (2016) en suite with fully glassed walk-in shower with bench seating and updated tile work. The lower level offers the home owners the ability to have a full apartment/inlaw or au pair suite! The lower level kitchen is absolutely incredible. Top of the line stainless appliances, plenty of upgraded cabinetry throughout, large island seating, and stunning white quartz countertops with gray veining. There is an additional washer/dryer combo on the lower level that will convey. The gleaming full bath offers updated tile work. To complete the space there are 3 additional rooms that currently serve as dining room/family room/separate sitting room with glass pocket doors and full (NTC) bedroom with closet, but could serve as bedrooms/theater rooms/NTC bedrooms. The exterior of the home features stone retaining wall flowerbeds, mature tree-lined, fenced in rear yard on a corner lot for added privacy, large deck for entertaining, and brand new gutters with gutter guard system (2020). HVAC new in 2020 and hot water tank 2021. This excellent home will not last and is simply amazing!
Location
State VA
County Spotsylvania
Zoning RU
Rooms
Basement Walkout Stairs, Rear Entrance, Fully Finished
Interior
Interior Features 2nd Kitchen, Attic, Breakfast Area, Carpet, Ceiling Fan(s), Chair Railings, Combination Kitchen/Living, Crown Moldings, Family Room Off Kitchen, Floor Plan - Open, Floor Plan - Traditional, Formal/Separate Dining Room, Kitchen - Gourmet, Kitchen - Island, Pantry, Recessed Lighting, Tub Shower, Upgraded Countertops, Wainscotting, Walk-in Closet(s), Window Treatments, Wood Floors
Hot Water Natural Gas
Heating Heat Pump(s)
Cooling Ceiling Fan(s), Central A/C
Flooring Hardwood, Carpet, Ceramic Tile
Fireplaces Number 1
Fireplaces Type Gas/Propane, Mantel(s)
Equipment Built-In Microwave, Dishwasher, Disposal, Dryer, Exhaust Fan, Icemaker, Oven - Single, Refrigerator, Stainless Steel Appliances, Washer, Water Heater
Fireplace Y
Appliance Built-In Microwave, Dishwasher, Disposal, Dryer, Exhaust Fan, Icemaker, Oven - Single, Refrigerator, Stainless Steel Appliances, Washer, Water Heater
Heat Source Natural Gas, Electric
Laundry Main Floor, Washer In Unit, Dryer In Unit, Lower Floor
Exterior
Exterior Feature Porch(es), Patio(s), Deck(s)
Parking Features Garage - Front Entry
Garage Spaces 2.0
Fence Fully
Amenities Available Basketball Courts, Baseball Field, Club House, Common Grounds, Tot Lots/Playground, Tennis Courts, Swimming Pool, Soccer Field, Volleyball Courts
Water Access N
Accessibility None
Porch Porch(es), Patio(s), Deck(s)
Attached Garage 2
Total Parking Spaces 2
Garage Y
Building
Lot Description Corner, Landscaping, Rear Yard
Story 3
Sewer Public Sewer
Water Public
Architectural Style Traditional
Level or Stories 3
Additional Building Above Grade, Below Grade
New Construction N
Schools
School District Spotsylvania County Public Schools
Others
HOA Fee Include Common Area Maintenance,Pool(s)
Senior Community No
Tax ID 34G21-587-
Ownership Fee Simple
SqFt Source Assessor
Acceptable Financing Cash, Conventional, FHA, VA
Listing Terms Cash, Conventional, FHA, VA
Financing Cash,Conventional,FHA,VA
Special Listing Condition Standard
Read Less Info
Want to know what your home might be worth? Contact us for a FREE valuation!

Our team is ready to help you sell your home for the highest possible price ASAP

Bought with Kardin M Lillis • Weichert, REALTORS

"My job is to find and attract mastery-based agents to the office, protect the culture, and make sure everyone is happy! "






