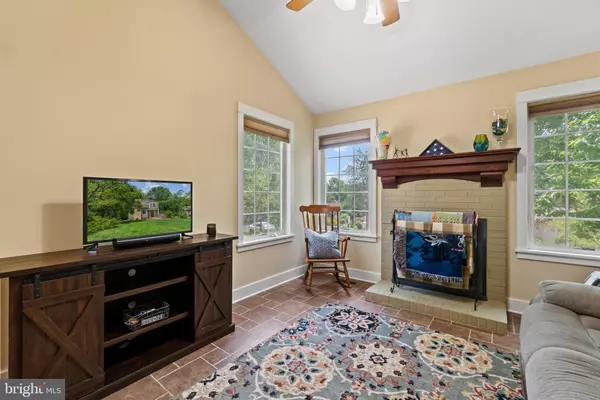$323,000
$314,000
2.9%For more information regarding the value of a property, please contact us for a free consultation.
2 Beds
2 Baths
1,372 SqFt
SOLD DATE : 07/14/2022
Key Details
Sold Price $323,000
Property Type Single Family Home
Sub Type Detached
Listing Status Sold
Purchase Type For Sale
Square Footage 1,372 sqft
Price per Sqft $235
Subdivision Lake Of The Woods
MLS Listing ID VAOR2002412
Sold Date 07/14/22
Style Traditional
Bedrooms 2
Full Baths 2
HOA Fees $98/ann
HOA Y/N Y
Abv Grd Liv Area 1,372
Originating Board BRIGHT
Year Built 1986
Annual Tax Amount $1,252
Tax Year 2021
Property Description
Live in amenity rich Lake of the Woods in this lovely 1,372 sqft contemporary home. This 2 bedroom / 2 bath has a view of the main lake from its beautiful wooden deck that wraps around the side of the house to the back porch. First level has large ceramic tile floors, full bath with corner shower stall, separate dining area with a living room that showcases a gas fireplace and vaulted ceilings. This eat-in kitchen is equipped with stainless steel appliances, dark wood custom cabinets with upgraded countertops and mosaic tile backsplash. Upstairs you will find solid hardwood floors, loft area perfect for an office or playarea, 2 bedrooms and full bathroom with custom solid wood cabinets, contemporary sink and shower over the tub.
This much desired gated community has tennis courts, pools (both with kid areas), beaches, playgrounds, equestrian stables, golf course, walking trails, gym, and clubhouse with restaurant. 5 minute walk to closest beach with fishing. 10 minute walk to the nearest park with playground and walking trails. Perfect starter home or vacation home with lots of amenities.
Location
State VA
County Orange
Zoning R3
Rooms
Other Rooms Living Room, Dining Room, Primary Bedroom, Kitchen, Bedroom 1, Study, Laundry, Other
Interior
Interior Features Dining Area, Kitchen - Eat-In, Chair Railings, Crown Moldings, Wood Floors, Ceiling Fan(s)
Hot Water Electric
Heating Heat Pump(s)
Cooling Central A/C
Flooring Ceramic Tile, Hardwood
Fireplaces Number 1
Fireplaces Type Screen, Mantel(s), Gas/Propane
Equipment Dishwasher, Disposal, Exhaust Fan, Icemaker, Microwave, Oven - Self Cleaning, Oven/Range - Electric, Refrigerator, Washer, Washer/Dryer Stacked
Fireplace Y
Appliance Dishwasher, Disposal, Exhaust Fan, Icemaker, Microwave, Oven - Self Cleaning, Oven/Range - Electric, Refrigerator, Washer, Washer/Dryer Stacked
Heat Source Electric
Exterior
Exterior Feature Deck(s), Patio(s), Porch(es)
Garage Spaces 4.0
Amenities Available Bar/Lounge, Baseball Field, Basketball Courts, Beach, Boat Ramp, Boat Dock/Slip, Club House, Common Grounds, Community Center, Dining Rooms, Exercise Room, Gated Community, Golf Club, Golf Course Membership Available, Jog/Walk Path, Lake, Marina/Marina Club, Meeting Room, Mooring Area, Party Room, Picnic Area, Pier/Dock, Pool Mem Avail, Pool - Outdoor, Putting Green, Recreational Center, Riding/Stables, Security, Tennis Courts, Tot Lots/Playground, Water/Lake Privileges
Water Access N
View Water
Roof Type Shingle
Accessibility None
Porch Deck(s), Patio(s), Porch(es)
Total Parking Spaces 4
Garage N
Building
Lot Description Landscaping, Front Yard
Story 2
Foundation Slab
Sewer Public Sewer
Water Public
Architectural Style Traditional
Level or Stories 2
Additional Building Above Grade, Below Grade
Structure Type Dry Wall
New Construction N
Schools
School District Orange County Public Schools
Others
HOA Fee Include Management,Insurance,Pier/Dock Maintenance,Reserve Funds,Road Maintenance,Snow Removal,Security Gate
Senior Community No
Tax ID 012A0000702270
Ownership Fee Simple
SqFt Source Estimated
Security Features 24 hour security,Security Gate,Smoke Detector
Acceptable Financing Cash, Conventional, FHA, VA
Horse Property N
Listing Terms Cash, Conventional, FHA, VA
Financing Cash,Conventional,FHA,VA
Special Listing Condition Standard
Read Less Info
Want to know what your home might be worth? Contact us for a FREE valuation!

Our team is ready to help you sell your home for the highest possible price ASAP

Bought with Keith A Neeley • EXP Realty, LLC
"My job is to find and attract mastery-based agents to the office, protect the culture, and make sure everyone is happy! "






