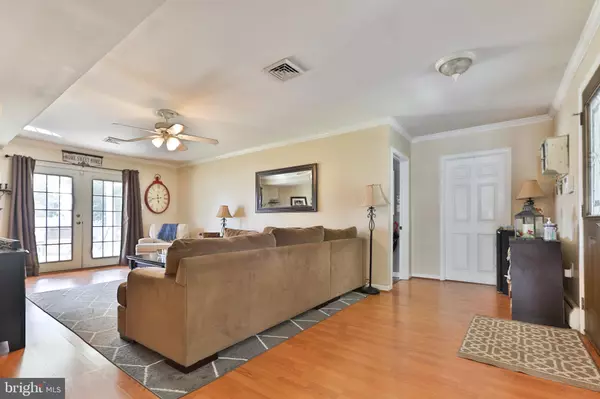$320,000
$320,000
For more information regarding the value of a property, please contact us for a free consultation.
3 Beds
2 Baths
1,576 SqFt
SOLD DATE : 12/15/2021
Key Details
Sold Price $320,000
Property Type Single Family Home
Sub Type Detached
Listing Status Sold
Purchase Type For Sale
Square Footage 1,576 sqft
Price per Sqft $203
Subdivision Orangewood
MLS Listing ID PABU2009998
Sold Date 12/15/21
Style Ranch/Rambler
Bedrooms 3
Full Baths 2
HOA Y/N N
Abv Grd Liv Area 1,576
Originating Board BRIGHT
Year Built 1953
Annual Tax Amount $5,284
Tax Year 2021
Lot Size 10,290 Sqft
Acres 0.24
Lot Dimensions 70.00 x 147.00
Property Description
Home is a welcoming place at 10 Old Brook. Beautifully updated and meticulously cared for 3 bedroom Ranch style home, easy living on one floor. Wood flooring throughout, freshly painted rooms, replaced windows, and so much more. Enter into this lovely home through a new leaded glass decorative front door into the spacious family room, enjoy a beautiful view to the rear yard through double French doors. The kitchen is remodeled with stainless steel appliances, cooktop stove, dishwasher and double refrigerator. The backsplash tile and countertop compliment the beautiful cabinetry and built-in shelving. Enjoy breakfast in this eat in kitchen. The room off the kitchen is a dining room or make it your living room either way you will enjoy the airy windows and uniquely built bookcase. The framed cutout into the kitchen provides an open air feeling. The master bedroom is complete with a nicely tiled full bath , oversized vanity, mirror with storage, jacuzzi style tub and shower, walk-in closet and an additional roomy closet. The additional bedrooms in this home have ceiling fans and ample closet space. The hallway full bath has a nicely tiled tub area and floor and boasts a vanity sink with storage and matching mirror. This home has had many major components replaced to ease your mind. The roof was recently replaced this August 2021 with 25 year shingles, the roof holds 6 solar panels (to be re-installed) before settlement. The savings in electric from the solar panels is measurable. The Central Air unit has been replaced in 2016. The Oil burner was replaced in 2016. The oil tank is above ground and the windows have been replaced. an added bonus, Ceiling fans with lights are in every room! The backyard is a long and large, completely fenced in with a kids playset. Take ownership and enjoy relaxing on the covered cement rear patio, it's that simple!
Location
State PA
County Bucks
Area Bristol Twp (10105)
Zoning R3
Rooms
Other Rooms Living Room, Primary Bedroom, Bedroom 2, Kitchen, Family Room, Bedroom 1
Main Level Bedrooms 3
Interior
Interior Features Dining Area, Ceiling Fan(s), Kitchen - Eat-In, Kitchen - Table Space, Recessed Lighting, Soaking Tub, Tub Shower, Walk-in Closet(s), Wood Floors, Primary Bath(s)
Hot Water Oil
Heating Hot Water
Cooling Central A/C
Flooring Wood, Fully Carpeted, Tile/Brick
Fireplaces Number 1
Equipment Built-In Range, Built-In Microwave, Dishwasher, Cooktop, Dryer - Electric, Refrigerator, Stainless Steel Appliances, Washer
Furnishings No
Fireplace Y
Window Features Energy Efficient
Appliance Built-In Range, Built-In Microwave, Dishwasher, Cooktop, Dryer - Electric, Refrigerator, Stainless Steel Appliances, Washer
Heat Source Oil
Laundry Main Floor
Exterior
Exterior Feature Patio(s)
Garage Spaces 3.0
Fence Vinyl
Utilities Available Cable TV Available
Water Access N
Roof Type Pitched
Accessibility None
Porch Patio(s)
Total Parking Spaces 3
Garage N
Building
Story 1
Foundation Slab
Sewer Public Sewer
Water Public
Architectural Style Ranch/Rambler
Level or Stories 1
Additional Building Above Grade, Below Grade
Structure Type Dry Wall
New Construction N
Schools
School District Bristol Township
Others
Senior Community No
Tax ID 05-041-036
Ownership Fee Simple
SqFt Source Assessor
Acceptable Financing Cash, Conventional, FHA, VA
Horse Property N
Listing Terms Cash, Conventional, FHA, VA
Financing Cash,Conventional,FHA,VA
Special Listing Condition Standard
Read Less Info
Want to know what your home might be worth? Contact us for a FREE valuation!

Our team is ready to help you sell your home for the highest possible price ASAP

Bought with Melissa Kitzmiller • Robin Kemmerer Associates Inc

"My job is to find and attract mastery-based agents to the office, protect the culture, and make sure everyone is happy! "






