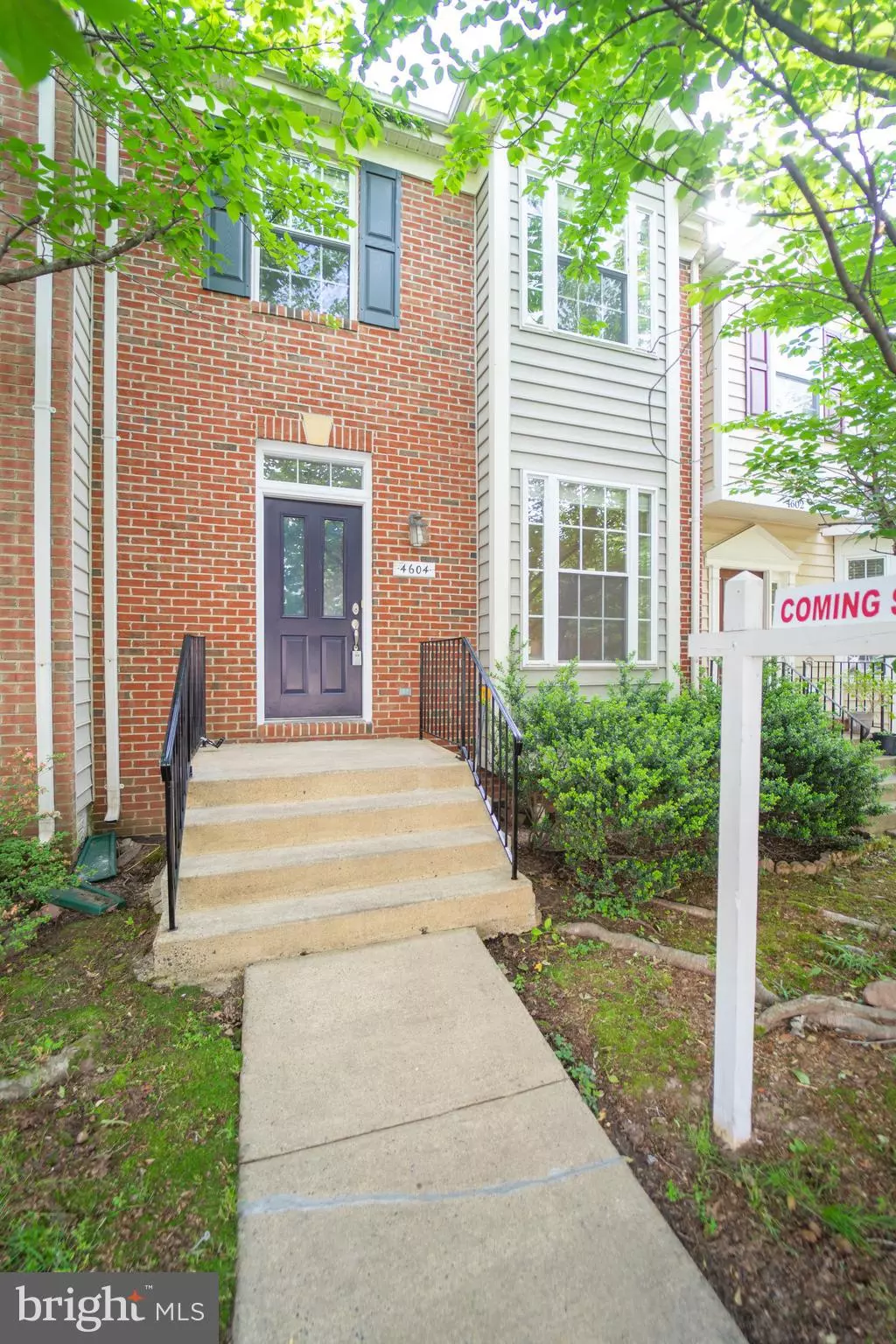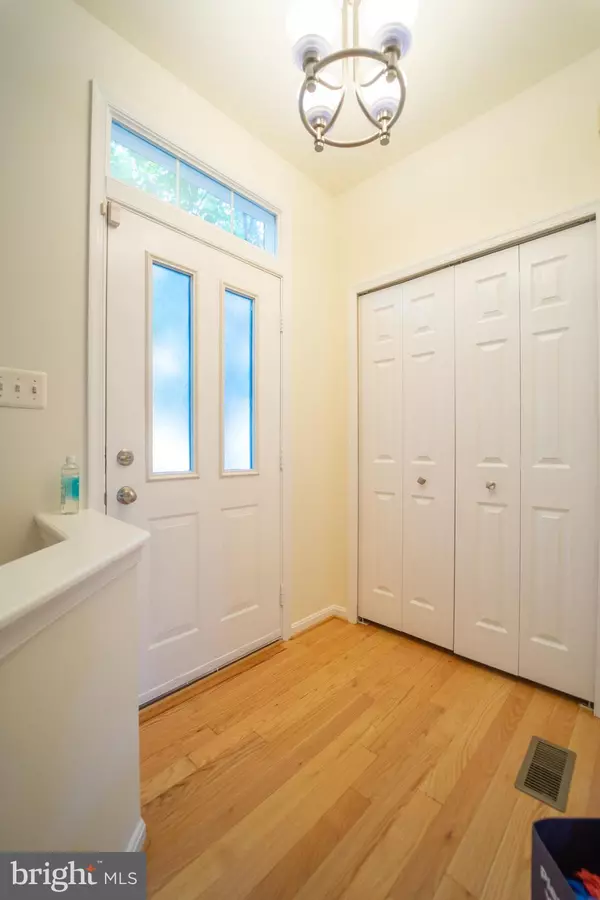$517,000
$509,900
1.4%For more information regarding the value of a property, please contact us for a free consultation.
3 Beds
4 Baths
2,260 SqFt
SOLD DATE : 07/09/2021
Key Details
Sold Price $517,000
Property Type Townhouse
Sub Type Interior Row/Townhouse
Listing Status Sold
Purchase Type For Sale
Square Footage 2,260 sqft
Price per Sqft $228
Subdivision Walney Village
MLS Listing ID VAFX1194238
Sold Date 07/09/21
Style Colonial
Bedrooms 3
Full Baths 3
Half Baths 1
HOA Fees $87/qua
HOA Y/N Y
Abv Grd Liv Area 1,560
Originating Board BRIGHT
Year Built 2001
Annual Tax Amount $4,627
Tax Year 2020
Lot Size 1,554 Sqft
Acres 0.04
Property Description
Welcome to the beautiful remodeled 3 finished levels townhome in Chantilly under Fairfax County. **Rarely available in sought after WALNEY VILLAGE* Fresh Paint entire house. Newly refinished hardwood floors in main level and new carpet in the lower level. A 3 levels bump out in the rear gives lots of extra space. ***The walk-out lower level features a large recreation room with a Den and space for additional room. Granite counters, S/S appliances, recessed lights, and Vaulted ceilings. Chantilly HIGH School, Vienna Metro station bus stop is right across the street, easy access to rt 28 and hwy 66. Walking distance from new Regency Center with Wegmans shopping center and shops. Lots of extra parking in the back of the house. A prime location and won’t last long.
Location
State VA
County Fairfax
Zoning 308
Rooms
Basement Fully Finished, Walkout Level, Outside Entrance
Interior
Hot Water Electric
Heating Central
Cooling Central A/C
Fireplaces Number 1
Fireplace Y
Heat Source Natural Gas
Exterior
Waterfront N
Water Access N
Accessibility None
Garage N
Building
Story 3
Sewer Public Sewer
Water Public
Architectural Style Colonial
Level or Stories 3
Additional Building Above Grade, Below Grade
New Construction N
Schools
School District Fairfax County Public Schools
Others
Senior Community No
Tax ID 0442 22 0120
Ownership Fee Simple
SqFt Source Assessor
Acceptable Financing Cash, Conventional, FHA, VA, Other
Listing Terms Cash, Conventional, FHA, VA, Other
Financing Cash,Conventional,FHA,VA,Other
Special Listing Condition Standard
Read Less Info
Want to know what your home might be worth? Contact us for a FREE valuation!

Our team is ready to help you sell your home for the highest possible price ASAP

Bought with yalcin zabun • Pearson Smith Realty, LLC

"My job is to find and attract mastery-based agents to the office, protect the culture, and make sure everyone is happy! "






