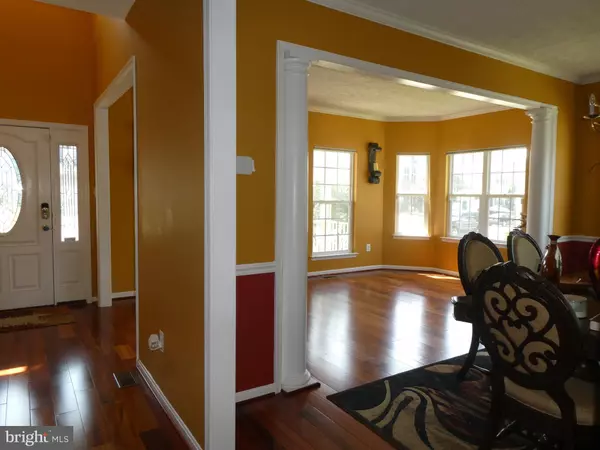$557,000
$550,000
1.3%For more information regarding the value of a property, please contact us for a free consultation.
4 Beds
4 Baths
2,696 SqFt
SOLD DATE : 08/19/2022
Key Details
Sold Price $557,000
Property Type Single Family Home
Sub Type Detached
Listing Status Sold
Purchase Type For Sale
Square Footage 2,696 sqft
Price per Sqft $206
Subdivision Pomeroy Manor
MLS Listing ID MDHR2013210
Sold Date 08/19/22
Style Colonial
Bedrooms 4
Full Baths 3
Half Baths 1
HOA Fees $14
HOA Y/N Y
Abv Grd Liv Area 2,696
Originating Board BRIGHT
Year Built 2005
Annual Tax Amount $3,950
Tax Year 2021
Lot Size 8,668 Sqft
Acres 0.2
Property Description
Now TAKING BACK UP OFFERS...DONT MISS YOUR CHANCE to own this MAGNIFICENT 4BR/3.5FB with ADDITIONAL GUEST ROOM boasting a BREATH-TAKING TWO-STORY GREAT Room STONE FAADE Gas FIREPLACE with GLEAMING WOOD FLOORS throughout the MAIN LEVEL of this modern and WELL-MAINTAINED, Two-Car GARAGE HOME. Open from the COVERED FRONT PORCH into the TWO-STORY ENTRY FOYER and added spaciousness of the MAIN LEVEL with 9-FOOT CEILINGS showcasing the elegant LIVING ROOM with BAY WINDOW bump-out that adjoins the SEPARATE Formal DINING ROOM. The LAUNDRY ROOM & HALF BATH are conveniently located off the COUNTRY KITCHEN that boasts a CENTER ISLAND, warm-wooded CABINETS galore, pantry and AMPLE TABLE SPACE convenient to the WALK-OUT REAR DECK that BACKS TO a view of WOODS. The 4 bedazzling BEDROOMS ALL with CEILING FANS & FRENCH CLOSET DOORS and 2 FULL BATHS on the UPPER LEVEL feature carpeting/ceramic tile throughout, including a DOUBLE-WIDE ENTRY DOOR to the PRIMARY BEDROOM with CATHEDRAL CEILING, WALK-IN CLOSET, corner SOAKING TUB, enclosed GLASS SHOWER STAL, separate PRIVACY TOILET closet, and several more large additional bedrooms - one with PULL-DOWN STAIRS to the INSULATED ATTIC providing access space for STORAGE. But WAIT theres MORE! The FULL-SIZE Lower-Level WALK-OUT Basement FEATURES a BONUS ROOM with WALK-IN CLOSET and ATTACHED 3rd two-way entry FULL BATHROOM that you can use as 5th BEDROOM or GUEST quarters. The adjacent GAME/RECREATION ROOM is LARGE ENOUGH to ACCOMMODATE a BILLIARD or ping pong TABLE and still have plenty of room for a CROWD-PLEASING Entertainment or Gaming EXPERIENCE complimented by the TRANQUIL FRESHWATER-stocked 225-Gallon FISH TANK that CONVEYS (with all accessories). The adjacent OVER-SIZED, insulated UTILITY ROOM with ample 75 GALLON WATER HEATER & SUMP PUMP offers PLENTY of EXTRA STORAGE SPACE and SPACE FOR ADDITIONAL ROOM(S). The INCREDIBLY ECONOMICAL SOLAR PANELS with low monthly cost are sure to please the energy and environmentally conscience consumer. CONVENIENTLY LOCAL near multiple, major shopping centers, such as WHITE MARSH TOWN CENTER, not to mention the rest of the Northeastern commuter/travel corridor VIA I-95 makes this a STRATEGICALLY IDEAL LOCATION for work, play, weekend getaways and so much more.
Location
State MD
County Harford
Zoning R2
Rooms
Other Rooms Living Room, Dining Room, Primary Bedroom, Bedroom 2, Bedroom 3, Bedroom 4, Kitchen, Game Room, Foyer, Great Room, Laundry, Utility Room, Bathroom 2, Bathroom 3, Bonus Room, Primary Bathroom, Half Bath
Basement Connecting Stairway, Rear Entrance, Walkout Level, Sump Pump
Interior
Interior Features Wood Floors, Carpet, Ceiling Fan(s), Chair Railings, Crown Moldings, Family Room Off Kitchen, Floor Plan - Open, Formal/Separate Dining Room, Kitchen - Country, Kitchen - Island, Primary Bath(s), Recessed Lighting, Soaking Tub, Stall Shower, Tub Shower, Walk-in Closet(s)
Hot Water Natural Gas
Heating Forced Air, Heat Pump(s)
Cooling Central A/C
Fireplaces Number 1
Fireplaces Type Stone, Mantel(s), Gas/Propane
Equipment Refrigerator, Oven/Range - Electric, Dishwasher, Built-In Microwave, Exhaust Fan, Washer - Front Loading, Dryer - Electric, Extra Refrigerator/Freezer
Fireplace Y
Window Features Double Pane,Double Hung,Bay/Bow,Screens
Appliance Refrigerator, Oven/Range - Electric, Dishwasher, Built-In Microwave, Exhaust Fan, Washer - Front Loading, Dryer - Electric, Extra Refrigerator/Freezer
Heat Source Natural Gas
Laundry Main Floor
Exterior
Exterior Feature Deck(s), Porch(es)
Garage Garage - Front Entry
Garage Spaces 6.0
Waterfront N
Water Access N
Roof Type Composite
Accessibility Level Entry - Main
Porch Deck(s), Porch(es)
Attached Garage 2
Total Parking Spaces 6
Garage Y
Building
Lot Description Backs to Trees
Story 2
Foundation Slab
Sewer Public Sewer
Water Public
Architectural Style Colonial
Level or Stories 2
Additional Building Above Grade, Below Grade
New Construction N
Schools
School District Harford County Public Schools
Others
Senior Community No
Tax ID 1301352032
Ownership Fee Simple
SqFt Source Assessor
Special Listing Condition Standard
Read Less Info
Want to know what your home might be worth? Contact us for a FREE valuation!

Our team is ready to help you sell your home for the highest possible price ASAP

Bought with Tayoka T Hall • CENTURY 21 New Millennium

"My job is to find and attract mastery-based agents to the office, protect the culture, and make sure everyone is happy! "






