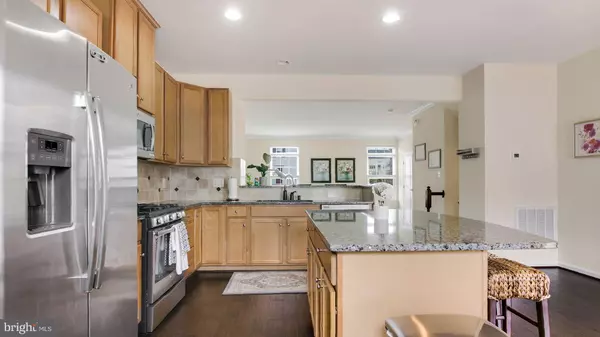$533,000
$540,000
1.3%For more information regarding the value of a property, please contact us for a free consultation.
3 Beds
3 Baths
2,024 SqFt
SOLD DATE : 08/23/2022
Key Details
Sold Price $533,000
Property Type Townhouse
Sub Type Interior Row/Townhouse
Listing Status Sold
Purchase Type For Sale
Square Footage 2,024 sqft
Price per Sqft $263
Subdivision Wentworth Green
MLS Listing ID VAPW2032506
Sold Date 08/23/22
Style Colonial
Bedrooms 3
Full Baths 2
Half Baths 1
HOA Fees $130/mo
HOA Y/N Y
Abv Grd Liv Area 1,586
Originating Board BRIGHT
Year Built 2013
Annual Tax Amount $4,464
Tax Year 2019
Lot Size 1,999 Sqft
Acres 0.05
Property Description
STUNNING Stone front Townhome in highly sought-after Wentworth Green neighborhood. Ryan home Mendelssohn Model with ALL 3 levels to bring almost 2,379 sq ft. You're greeted upstairs by a beautiful gourmet kitchen with a HUGE island, upgraded cabinets, upgraded tile backsplash, granite counters, and stainless steel appliances. This spacious kitchen opens to the family room and features a separate Dining Room that rounds out the main level which includes a tucked-away half bathroom. The upper level features a luxury Primary Bedroom with a large, walk-in closet & a Primary Bathroom with upgraded tile, 2 sinks, granite counters, & a separate soaking tub. The upper level also has 2 generously sized additional bedrooms and a full bathroom. The upper-level laundry room is a plus. Other upgrades include a new HVAC in 2021 and a new water heater in Jan 2022. The community boasts a pool, Dog Park, walking paths, tot lot/playground, tennis & basketball courts. A paved path will take you right to the Virginia Gateway Center which has a movie theater, shopping & dining! The community is directly across from the new Lifetime Fitness, Gainesville Middle School, and the BRAND-new Gainesville High School which opened in the fall of 2021. Easy commuting access to I-66, Route 29, VRE train station & a new commuter lot that's only 2 miles away! Don't wait!! This won't last long!!
Location
State VA
County Prince William
Zoning PMR
Direction East
Rooms
Basement Fully Finished
Interior
Interior Features Kitchen - Island, Kitchen - Gourmet, Wood Floors, Dining Area, Ceiling Fan(s), Breakfast Area
Hot Water Natural Gas
Heating Central
Cooling Central A/C, Ceiling Fan(s)
Flooring Carpet, Ceramic Tile, Hardwood, Wood
Equipment Built-In Microwave, Dishwasher, Disposal, Dryer - Front Loading, ENERGY STAR Clothes Washer, ENERGY STAR Dishwasher, ENERGY STAR Refrigerator, Oven/Range - Gas, Washer, Water Heater
Fireplace N
Window Features ENERGY STAR Qualified,Double Pane
Appliance Built-In Microwave, Dishwasher, Disposal, Dryer - Front Loading, ENERGY STAR Clothes Washer, ENERGY STAR Dishwasher, ENERGY STAR Refrigerator, Oven/Range - Gas, Washer, Water Heater
Heat Source Natural Gas
Laundry Upper Floor
Exterior
Exterior Feature Deck(s), Patio(s)
Parking Features Garage - Front Entry
Garage Spaces 2.0
Utilities Available Cable TV, Phone Available, Natural Gas Available
Amenities Available Basketball Courts, Club House, Common Grounds, Community Center, Pool - Outdoor, Tennis Courts, Tot Lots/Playground
Water Access N
Roof Type Shingle
Accessibility None
Porch Deck(s), Patio(s)
Attached Garage 2
Total Parking Spaces 2
Garage Y
Building
Story 3
Foundation Concrete Perimeter
Sewer Public Septic
Water Public
Architectural Style Colonial
Level or Stories 3
Additional Building Above Grade, Below Grade
Structure Type 9'+ Ceilings
New Construction N
Schools
High Schools Unity Reed
School District Prince William County Public Schools
Others
Pets Allowed Y
HOA Fee Include Common Area Maintenance,Management,Pool(s),Snow Removal
Senior Community No
Tax ID 7397-91-1838
Ownership Fee Simple
SqFt Source Estimated
Acceptable Financing Cash, Conventional, VA, FHA
Horse Property N
Listing Terms Cash, Conventional, VA, FHA
Financing Cash,Conventional,VA,FHA
Special Listing Condition Standard
Pets Allowed No Pet Restrictions
Read Less Info
Want to know what your home might be worth? Contact us for a FREE valuation!

Our team is ready to help you sell your home for the highest possible price ASAP

Bought with Leslie P. Hoban • EXP Realty, LLC

"My job is to find and attract mastery-based agents to the office, protect the culture, and make sure everyone is happy! "






