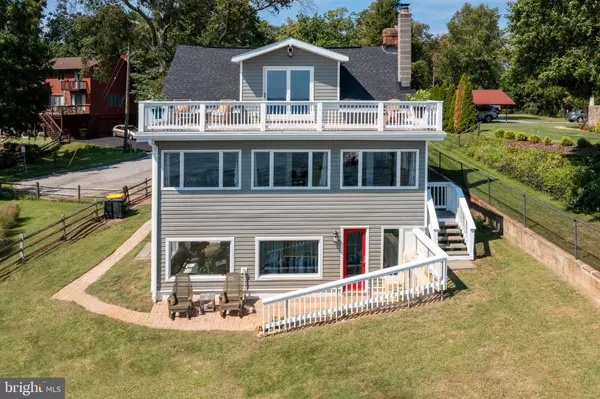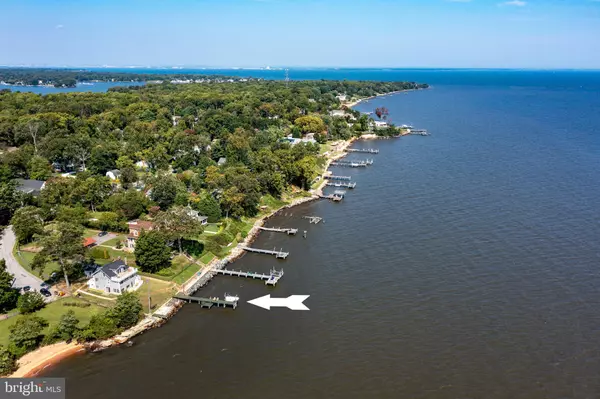$999,000
$999,000
For more information regarding the value of a property, please contact us for a free consultation.
4 Beds
3 Baths
2,596 SqFt
SOLD DATE : 05/12/2022
Key Details
Sold Price $999,000
Property Type Single Family Home
Sub Type Detached
Listing Status Sold
Purchase Type For Sale
Square Footage 2,596 sqft
Price per Sqft $384
Subdivision Pinehurst
MLS Listing ID MDAA2025390
Sold Date 05/12/22
Style Cape Cod,Dwelling w/Separate Living Area,Chalet
Bedrooms 4
Full Baths 3
HOA Y/N N
Abv Grd Liv Area 1,688
Originating Board BRIGHT
Year Built 1925
Annual Tax Amount $5,374
Tax Year 2022
Lot Size 10,000 Sqft
Acres 0.23
Property Description
Get the BIG BAY VIEWS you've been looking for! You have 2595 SF of living space with panoramic views of the Chesapeake Bay from every level and two full kitchens for a potential separate living area (think rental /ext. family). This is the perfect waterside retreat for family gatherings, recreation and relaxation. After a day of boating, fishing or shopping, you'll enjoy coming home to this calming view. The home was one of the original waterfront cottages built in the 1920's (tax record says 1948 because that is when the first tax record was recorded on the property) and is conveniently situated 20 miles from Annapolis, 30 miles from Baltimore, and less than 50 miles from Washington, D.C., making it perfect as a primary residence, second home or as an investment property. The current owners lovingly renovated and structurally reinforced the home while preserving its history. Improvements include waterproofing, vinyl siding, new roof, dual zoned A/C, finished lower level with an additional kitchen. With all this, the home still maintains touches of the original woodwork and expansive views of the Chesapeake from every level. This home has been loved through the generations and has been restored to be loved for many to come.
Arriving at the property, this residence stands out with its grey, coastal exterior, punctuated by a bright red door with the picturesque Chesapeake Bay as its backdrop. The front door opens to the second floor of this three-level home. Here, you'll find the first of two kitchens in the home with stainless steel appliances, dining room, living room, bedroom and full bathroom. A large year-round sunroom off the waterfront side of the home is the ideal place to serve drinks before dinner while taking in the commanding bay views as cargo and cruise ships pass by.
Upstairs, there are two comfortable bedrooms and a full bathroom. Open glass doors from the primary bedroom onto your balcony overlooking the Bay. Here you can enjoy morning coffee or yoga facing the magnificent sunrise while connecting with nature and watching the bald eagles, ospreys and many other water fowl. Evening entertainment or relaxation on the balcony features amazing views of the full moon rising across the bay. In the fall, you'll marvel at the migration of thousands of rare Canvasback ducks, who cover the water in the bay.
The lower level is fully equipped with a beautiful second kitchen, sitting area and bedroom,-both with large windows to take in the view, a full bathroom and large closets, creating a perfect space for a guest suite or for rental income. Open doors from this level onto the patio to enjoy the waterfront view or step onto the 90-foot dock to lower your boat from the lift and take it out onto the bay. The property also has a 20-foot fishing pier strategically located over the rocks, where fish hang out.
Even in the worst storms, the home never had water in it, but as a precaution, the current owner has completely waterproofed it. The home's Lower Level floor was raised 30 inches and on the bay side, the yard was re-graded to a higher elevation and gravity fed (no sump pump) French drains were installed around the foundation. In addition, the dock was rebuilt and raised to accommodate higher water levels. The elevated dock has survived the worst storms, while neighboring docks have not. The home does not require flood insurance.
This property's view s are expansive and you can see as far as the Bay Bridge. Downs Park is adjacent to the community and can be seen to the right of the property. There is also a private entrance so you and your furry family can enjoy the trails and beaches.
Additional inclusions are a security system on the home and detached shed, a remotely accessible video surveillance system, gas stoves in both kitchens, fresh paint throughout, a military grade computer router to prevent digital intrusion and a home warranty.
Location
State MD
County Anne Arundel
Zoning R5
Direction West
Rooms
Other Rooms Living Room, Dining Room, Kitchen, Family Room, Bedroom 1, In-Law/auPair/Suite, Laundry, Storage Room, Bathroom 1, Full Bath
Basement Daylight, Full, Fully Finished, Heated, Improved, Interior Access, Outside Entrance, Side Entrance, Walkout Level, Windows
Main Level Bedrooms 1
Interior
Interior Features Ceiling Fan(s), Entry Level Bedroom, Floor Plan - Open, Primary Bedroom - Bay Front, Stall Shower, Upgraded Countertops, Walk-in Closet(s)
Hot Water Electric
Heating Baseboard - Hot Water
Cooling Zoned, Central A/C
Heat Source Oil
Laundry Basement
Exterior
Waterfront Description Private Dock Site
Water Access Y
Water Access Desc Boat - Powered,Canoe/Kayak,Fishing Allowed,Personal Watercraft (PWC),Private Access,Swimming Allowed,Waterski/Wakeboard,Sail
Accessibility 2+ Access Exits
Garage N
Building
Story 3
Foundation Concrete Perimeter
Sewer On Site Septic
Water Well
Architectural Style Cape Cod, Dwelling w/Separate Living Area, Chalet
Level or Stories 3
Additional Building Above Grade, Below Grade
New Construction N
Schools
School District Anne Arundel County Public Schools
Others
Pets Allowed Y
Senior Community No
Tax ID 020365309021500
Ownership Fee Simple
SqFt Source Assessor
Security Features Exterior Cameras,Security System
Acceptable Financing Conventional, Cash
Horse Property N
Listing Terms Conventional, Cash
Financing Conventional,Cash
Special Listing Condition Standard
Pets Description No Pet Restrictions
Read Less Info
Want to know what your home might be worth? Contact us for a FREE valuation!

Our team is ready to help you sell your home for the highest possible price ASAP

Bought with Sarah Rojas • Cummings & Co. Realtors

"My job is to find and attract mastery-based agents to the office, protect the culture, and make sure everyone is happy! "






