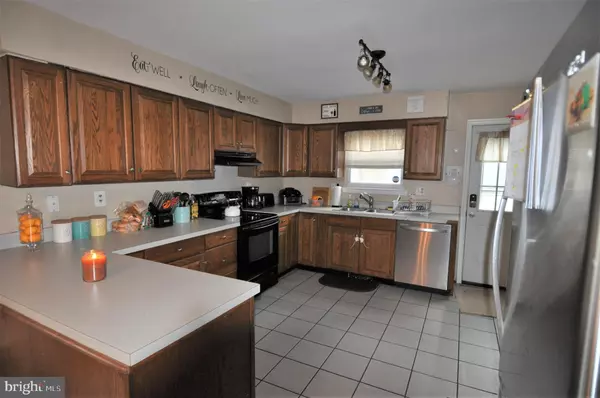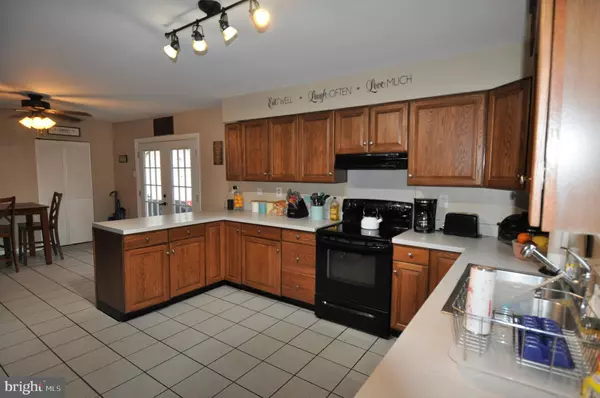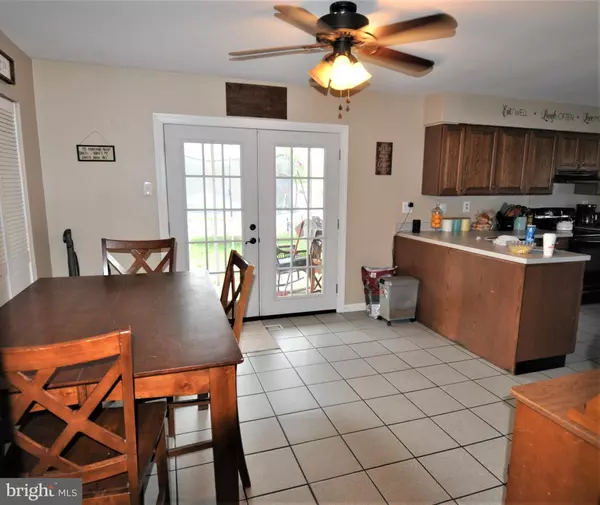$208,500
$200,000
4.3%For more information regarding the value of a property, please contact us for a free consultation.
3 Beds
1 Bath
1,348 SqFt
SOLD DATE : 06/21/2021
Key Details
Sold Price $208,500
Property Type Single Family Home
Sub Type Detached
Listing Status Sold
Purchase Type For Sale
Square Footage 1,348 sqft
Price per Sqft $154
Subdivision Oak Ridge Estates
MLS Listing ID NJBL395582
Sold Date 06/21/21
Style Ranch/Rambler
Bedrooms 3
Full Baths 1
HOA Y/N N
Abv Grd Liv Area 1,348
Originating Board BRIGHT
Year Built 1976
Annual Tax Amount $3,774
Tax Year 2020
Lot Size 8,320 Sqft
Acres 0.19
Property Description
Calling all ranch lovers!!! This ones got charm & space to grow. Walk in the gorgeous updated front door into your living space framed with an original archway. Down the hall to the left you'll see the main bathroom & 3 spacious bedrooms. Make sure you check out the master closets! They're huge! The hallway also has a great sized storage closet for all your linens too. Down the hall and towards the kitchen you'll find the eat in kitchen with enough space for a full sized dining table and then some! This kitchen has so much counter space you won't even know what to do with it. French doors that lead to your pation with an overhang to be able to enjoy rain showers in the summer and still stay dry. Oversized yard & driveway as well. Central air & heat only TWO years old. On a really quiet street. You won't want to miss this one!
Location
State NJ
County Burlington
Area Pemberton Twp (20329)
Zoning RESIDENTAL
Rooms
Main Level Bedrooms 3
Interior
Hot Water Natural Gas
Heating Programmable Thermostat
Cooling Central A/C
Heat Source Oil
Exterior
Waterfront N
Water Access N
Accessibility 2+ Access Exits
Garage N
Building
Story 1
Sewer Public Sewer
Water Public
Architectural Style Ranch/Rambler
Level or Stories 1
Additional Building Above Grade
New Construction N
Schools
School District Pemberton Township Schools
Others
Senior Community No
Tax ID 29-01126-00015
Ownership Fee Simple
SqFt Source Estimated
Special Listing Condition Standard
Read Less Info
Want to know what your home might be worth? Contact us for a FREE valuation!

Our team is ready to help you sell your home for the highest possible price ASAP

Bought with Wade Dew • RE/MAX Revolution

"My job is to find and attract mastery-based agents to the office, protect the culture, and make sure everyone is happy! "






