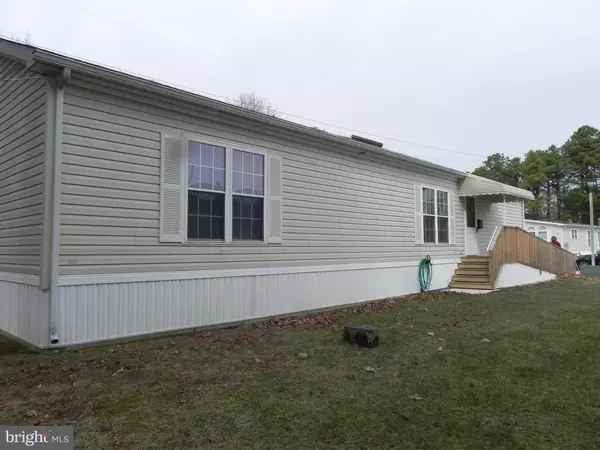$160,000
$144,890
10.4%For more information regarding the value of a property, please contact us for a free consultation.
2 Beds
2 Baths
1,680 SqFt
SOLD DATE : 05/19/2022
Key Details
Sold Price $160,000
Property Type Manufactured Home
Sub Type Manufactured
Listing Status Sold
Purchase Type For Sale
Square Footage 1,680 sqft
Price per Sqft $95
Subdivision Shenandoah Village
MLS Listing ID NJCD2020448
Sold Date 05/19/22
Style Ranch/Rambler
Bedrooms 2
Full Baths 2
HOA Y/N N
Abv Grd Liv Area 1,680
Originating Board BRIGHT
Land Lease Amount 753.0
Land Lease Frequency Monthly
Year Built 2000
Tax Year 2021
Property Description
Large very well kept home in desirable Shenandoah Village. One of the largest models available 28' x 60', 1,680 square feet! Newer roof and ramp access only one year old. Huge kitchen with a separate formal dining area with tray ceiling. Gas heat, water and cooking. Central air with a very open floor plan, Eat in Kitchen is 24 feet long with island and pass thru counter to living area. Built in shelving all in excellent condition. Walk in closets in Main Bedroom and Second bedroom closet is 10 x 10, Additional storage available in the shed to the rear of the property. All appliances included and furniture is negotiable.
Location
State NJ
County Camden
Area Gloucester Twp (20415)
Zoning RES
Rooms
Other Rooms Living Room, Dining Room, Bedroom 2, Kitchen, Bedroom 1
Main Level Bedrooms 2
Interior
Interior Features Built-Ins, Carpet, Kitchen - Country, Kitchen - Eat-In, Kitchen - Island, Recessed Lighting, Soaking Tub, Walk-in Closet(s)
Hot Water Natural Gas
Heating Forced Air
Cooling Central A/C
Heat Source Natural Gas
Exterior
Garage Spaces 2.0
Waterfront N
Water Access N
Accessibility Doors - Lever Handle(s), Ramp - Main Level
Total Parking Spaces 2
Garage N
Building
Story 1
Sewer Public Sewer
Water Public
Architectural Style Ranch/Rambler
Level or Stories 1
Additional Building Above Grade
New Construction N
Schools
School District Gloucester Township Public Schools
Others
Senior Community Yes
Age Restriction 55
Tax ID NO TAX RECORD
Ownership Land Lease
SqFt Source Estimated
Special Listing Condition Standard
Read Less Info
Want to know what your home might be worth? Contact us for a FREE valuation!

Our team is ready to help you sell your home for the highest possible price ASAP

Bought with Kevin O'Grady • Keller Williams Realty - Washington Township

"My job is to find and attract mastery-based agents to the office, protect the culture, and make sure everyone is happy! "






