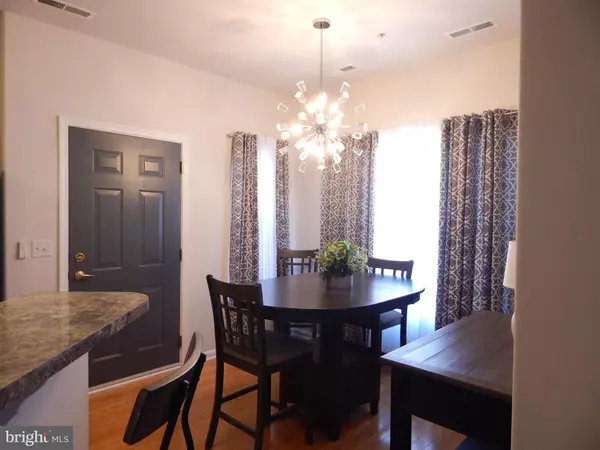$219,900
$219,900
For more information regarding the value of a property, please contact us for a free consultation.
2 Beds
2 Baths
1,090 SqFt
SOLD DATE : 04/08/2022
Key Details
Sold Price $219,900
Property Type Condo
Sub Type Condo/Co-op
Listing Status Sold
Purchase Type For Sale
Square Footage 1,090 sqft
Price per Sqft $201
Subdivision Hearthstone Manor
MLS Listing ID DESU2017408
Sold Date 04/08/22
Style Other
Bedrooms 2
Full Baths 2
Condo Fees $301/qua
HOA Fees $58/qua
HOA Y/N Y
Abv Grd Liv Area 1,090
Originating Board BRIGHT
Year Built 2005
Property Description
1st Floor end unit condo with stone exterior and single car attached garage. This beautiful condo features hardwood floors throughout the unit and is can be sold furnished or unfurnished. The kitchen features brand new LG Stainless Steel Appliances a sit at bar, and the home has all new furniture. The 2nd bedroom is currently being used as a Den/TV Room, but can be easily converted back to a 2nd bedroom. Plenty of closet space, a laundry room, and a nice sized screened porch to relax on. Enjoy maintenance-free living, a pool and clubhouse. Located near the Brand New Milford Hospital and Rt 1 for easy access to the beach and other venues in the area.
Location
State DE
County Sussex
Area Cedar Creek Hundred (31004)
Zoning TN
Rooms
Main Level Bedrooms 2
Interior
Interior Features Ceiling Fan(s), Combination Kitchen/Living, Combination Kitchen/Dining, Entry Level Bedroom, Floor Plan - Open
Hot Water Natural Gas
Heating Forced Air
Cooling Central A/C
Equipment Built-In Microwave, Dishwasher, Dryer, Microwave, Oven/Range - Electric, Stainless Steel Appliances, Water Heater
Fireplace N
Appliance Built-In Microwave, Dishwasher, Dryer, Microwave, Oven/Range - Electric, Stainless Steel Appliances, Water Heater
Heat Source Natural Gas
Exterior
Garage Garage - Front Entry
Garage Spaces 1.0
Amenities Available Club House, Pool - Outdoor
Waterfront N
Water Access N
Accessibility None
Attached Garage 1
Total Parking Spaces 1
Garage Y
Building
Story 1
Foundation Slab
Sewer Private Sewer
Water Public
Architectural Style Other
Level or Stories 1
Additional Building Above Grade
New Construction N
Schools
School District Milford
Others
Pets Allowed Y
HOA Fee Include Common Area Maintenance,Ext Bldg Maint,Lawn Maintenance
Senior Community No
Tax ID 330-15.00-84.08-3203C
Ownership Fee Simple
SqFt Source Estimated
Special Listing Condition Standard
Pets Description Cats OK, Dogs OK
Read Less Info
Want to know what your home might be worth? Contact us for a FREE valuation!

Our team is ready to help you sell your home for the highest possible price ASAP

Bought with Christine Wilkins • The Parker Group

"My job is to find and attract mastery-based agents to the office, protect the culture, and make sure everyone is happy! "






