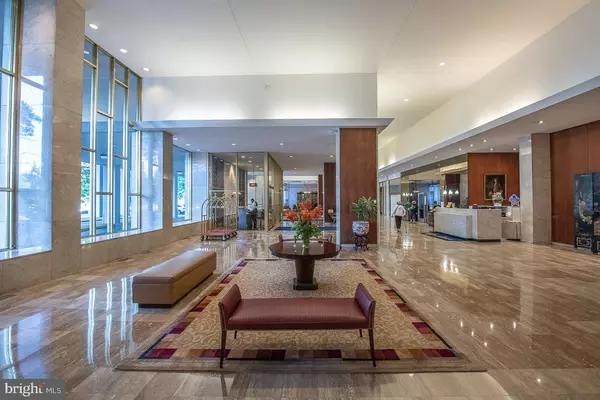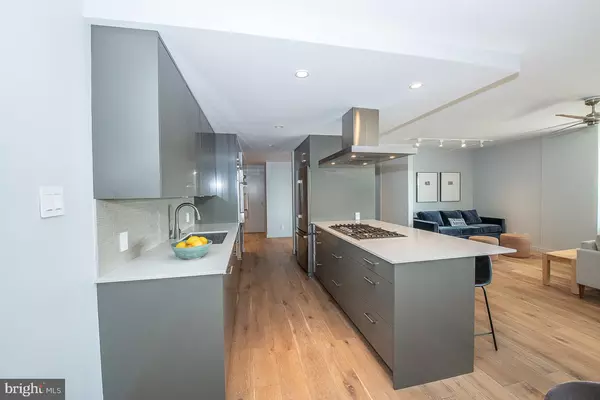$460,000
$449,000
2.4%For more information regarding the value of a property, please contact us for a free consultation.
1 Bed
2 Baths
1,343 SqFt
SOLD DATE : 09/15/2021
Key Details
Sold Price $460,000
Property Type Condo
Sub Type Condo/Co-op
Listing Status Sold
Purchase Type For Sale
Square Footage 1,343 sqft
Price per Sqft $342
Subdivision Art Museum Area
MLS Listing ID PAPH2014366
Sold Date 09/15/21
Style Art Deco
Bedrooms 1
Full Baths 1
Half Baths 1
Condo Fees $1,143/mo
HOA Y/N N
Abv Grd Liv Area 1,343
Originating Board BRIGHT
Year Built 1960
Annual Tax Amount $3,670
Tax Year 2021
Lot Dimensions 0.00 x 0.00
Property Description
An absolutely stunning and one-of-a-kind design 1 Bedroom & Den/1.5 Bath condominium home nestled on the 9th floor at The Philadelphian! This very impressive 1343 square foot home was completely gutted down to the studs and re-designed just a few years ago. Step into luxury from the minute you open the door where you will see the most magnificent hardwood floors that pave their way throughout this incredible home. The spectacular open kitchen features sleek designer contemporary cabinetry, high-end appliances (Blue Star convection oven & Bosch frig & dishwasher), beautiful Quartz counter tops & glass backsplash & and a stainless steel exhaust oven hood. The L-shaped spacious, sun-filled living and dining room open to the large private balcony overlooking picturesque views of Fairmount. The fabulous bedroom with its customized closets opens to another spacious room that can be used as a den or office! The spa-like luxurious bathroom boasts an oversized shower & a large marble top vanity. There is also a marble tiled powder room with wall mounted toilet & a separate laundry room with an Asko washer/dryer. Additional features include remote control shades and incredible closet and storage space! This very special and unique home is meticulously maintained and is a must -see. The Philadelphian Condominiums offers so many amenities that you don't have to leave the building! A 24- hour front desk person, a shuttle bus into Center City, a health club, indoor & outdoor pools, Little Pete's diner, a bank & a grocery store.
Location
State PA
County Philadelphia
Area 19130 (19130)
Zoning RM3
Rooms
Main Level Bedrooms 1
Interior
Hot Water Other
Heating Central
Cooling Central A/C
Heat Source Other
Exterior
Amenities Available Pool - Outdoor, Pool - Indoor, Exercise Room
Water Access N
Accessibility None
Garage N
Building
Story 1
Unit Features Hi-Rise 9+ Floors
Sewer Public Sewer
Water Public
Architectural Style Art Deco
Level or Stories 1
Additional Building Above Grade, Below Grade
New Construction N
Schools
School District The School District Of Philadelphia
Others
Pets Allowed N
HOA Fee Include Air Conditioning,All Ground Fee,Bus Service,Common Area Maintenance,Cook Fee,Lawn Maintenance,Management,Snow Removal,Water,Cable TV,Electricity,Gas,Health Club,Pool(s)
Senior Community No
Tax ID 888150720
Ownership Condominium
Special Listing Condition Standard
Read Less Info
Want to know what your home might be worth? Contact us for a FREE valuation!

Our team is ready to help you sell your home for the highest possible price ASAP

Bought with Allan Domb • Allan Domb Real Estate

"My job is to find and attract mastery-based agents to the office, protect the culture, and make sure everyone is happy! "






