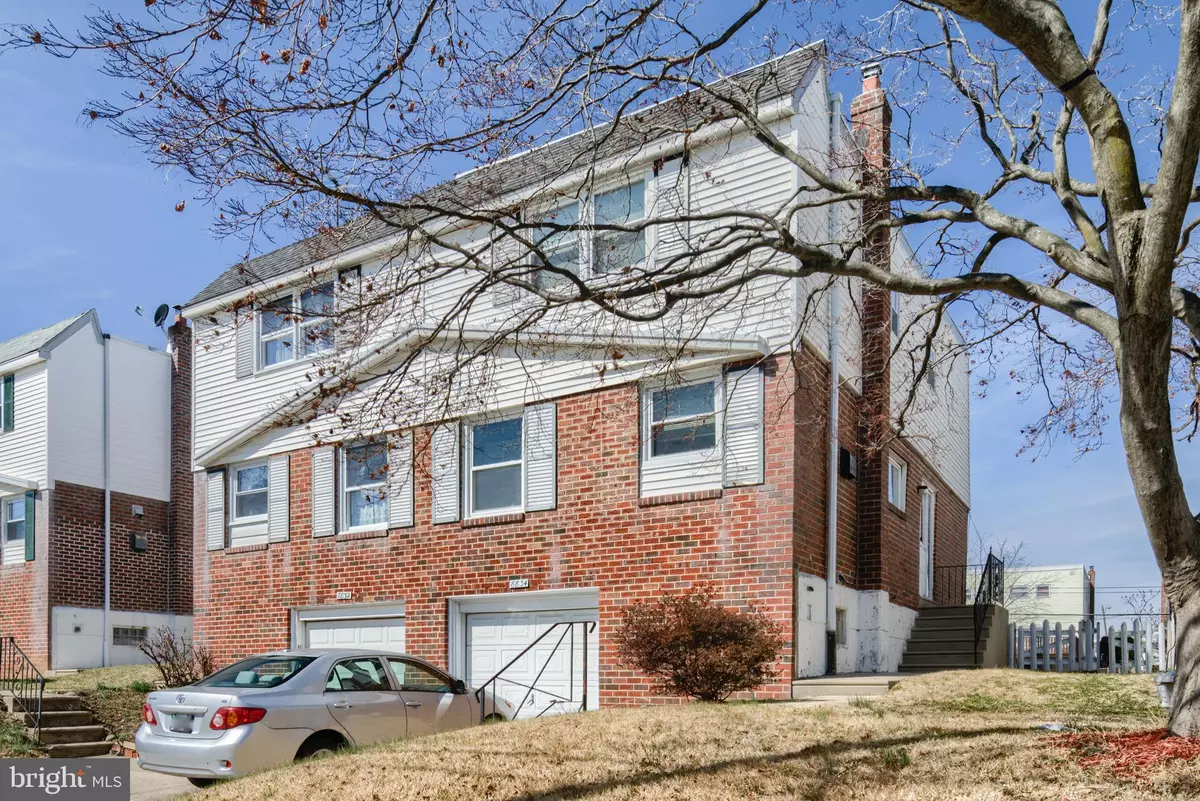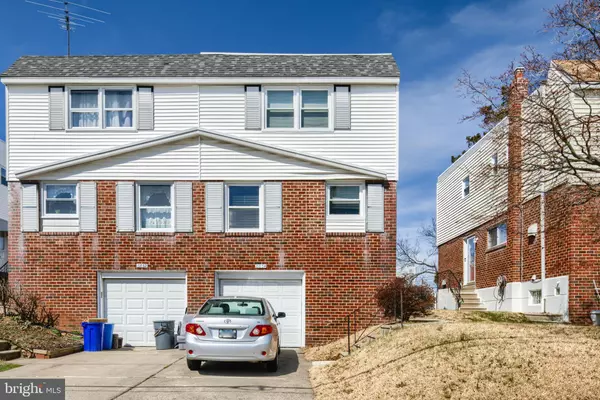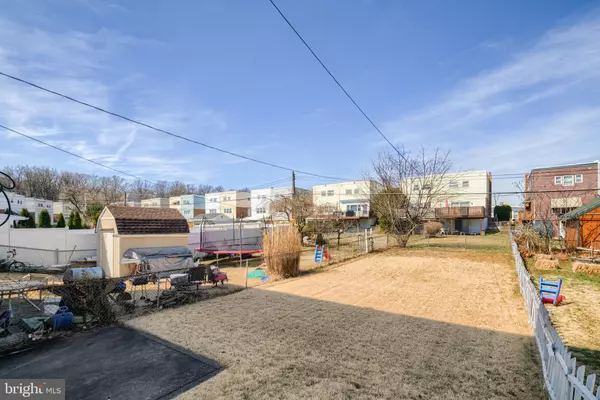$296,000
$290,000
2.1%For more information regarding the value of a property, please contact us for a free consultation.
3 Beds
3 Baths
1,368 SqFt
SOLD DATE : 04/22/2022
Key Details
Sold Price $296,000
Property Type Single Family Home
Sub Type Twin/Semi-Detached
Listing Status Sold
Purchase Type For Sale
Square Footage 1,368 sqft
Price per Sqft $216
Subdivision Pennypack
MLS Listing ID PAPH2092932
Sold Date 04/22/22
Style Contemporary
Bedrooms 3
Full Baths 1
Half Baths 2
HOA Y/N N
Abv Grd Liv Area 1,368
Originating Board BRIGHT
Year Built 1968
Annual Tax Amount $2,838
Tax Year 2022
Lot Size 3,578 Sqft
Acres 0.08
Lot Dimensions 26.00 x 137.00
Property Description
Your timing is perfect! Delightfully retro, well maintained Twin for Sale with 3 Bedrooms, 1 Full and 2 Half Baths, and impressive XL Rear Yard. Open the door to your Large Living Room with custom floor-to-ceiling mirrored walls, Formal Dining Area, and Eat-in Kitchen includes your Refrigerator. Upstairs are 3 comfortable Bedrooms and nice Full Hall Bath with fun Jack-and-Jill entry from both the hallway and the Half Bath you get with your Main Bedroom. Downstairs is your Finished Den with convenient Powder Room, Laundry Room, Garage, and easy walk-out to your XL Backyard... imagine the seasonal possibilities for barbecues or gardening when your home sits on a 3,578 square foot lot! 1-Year First American Buyer Home Warranty included. Excellent Northeast Philadelphia Location just a couple blocks from Pennypack Park, walking distance to a multitude of restaurants, like Cafe Carmela, and adjacent to the Shopping Hub of the Northeast. Perhaps you won't need to gas up your car as much. Great spot for commuters with plenty of nearby transportations options and Route 1 to take you where you need to go. Make your appointment today and live where you love!
Location
State PA
County Philadelphia
Area 19152 (19152)
Zoning RSA3
Rooms
Basement Full, Fully Finished
Interior
Interior Features Dining Area, Formal/Separate Dining Room, Kitchen - Eat-In, Primary Bath(s)
Hot Water Natural Gas
Heating Forced Air
Cooling Central A/C
Flooring Carpet
Heat Source Natural Gas
Laundry Basement
Exterior
Garage Spaces 1.0
Waterfront N
Water Access N
Accessibility None
Total Parking Spaces 1
Garage N
Building
Lot Description Rear Yard, SideYard(s)
Story 2
Foundation Block
Sewer Private Sewer
Water Public
Architectural Style Contemporary
Level or Stories 2
Additional Building Above Grade, Below Grade
New Construction N
Schools
Elementary Schools Robert B. Pollock School
Middle Schools Austin Meehan
High Schools Abraham Lincoln
School District The School District Of Philadelphia
Others
Senior Community No
Tax ID 571256700
Ownership Fee Simple
SqFt Source Assessor
Acceptable Financing Cash, Conventional, FHA, VA
Listing Terms Cash, Conventional, FHA, VA
Financing Cash,Conventional,FHA,VA
Special Listing Condition Standard
Read Less Info
Want to know what your home might be worth? Contact us for a FREE valuation!

Our team is ready to help you sell your home for the highest possible price ASAP

Bought with Inesa Jenza • New Century Real Estate

"My job is to find and attract mastery-based agents to the office, protect the culture, and make sure everyone is happy! "






