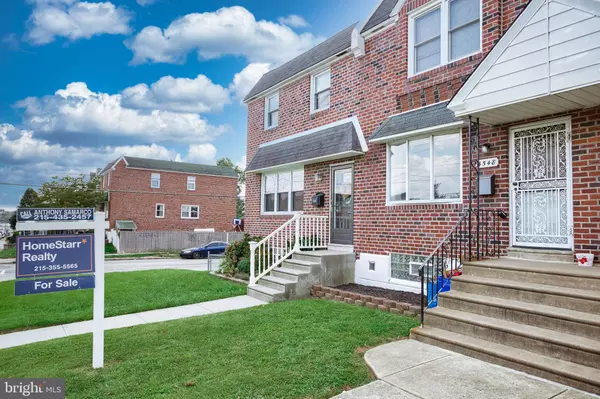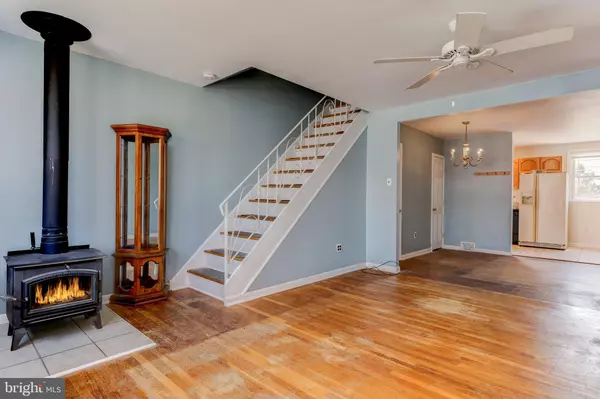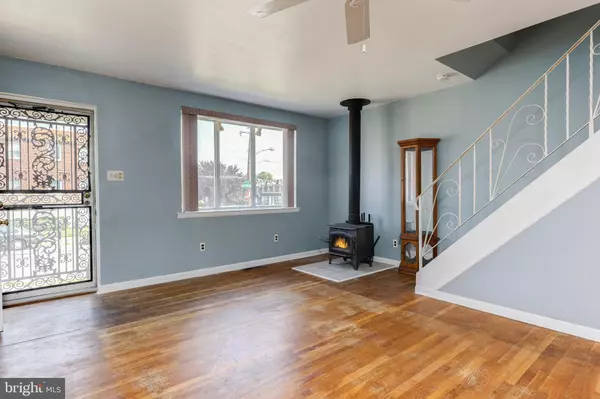$229,900
$229,900
For more information regarding the value of a property, please contact us for a free consultation.
3 Beds
2 Baths
1,152 SqFt
SOLD DATE : 11/15/2021
Key Details
Sold Price $229,900
Property Type Townhouse
Sub Type Interior Row/Townhouse
Listing Status Sold
Purchase Type For Sale
Square Footage 1,152 sqft
Price per Sqft $199
Subdivision Pennypack
MLS Listing ID PAPH2017960
Sold Date 11/15/21
Style Straight Thru
Bedrooms 3
Full Baths 1
Half Baths 1
HOA Y/N N
Abv Grd Liv Area 1,152
Originating Board BRIGHT
Year Built 1965
Annual Tax Amount $2,000
Tax Year 2021
Lot Size 1,589 Sqft
Acres 0.04
Lot Dimensions 16.04 x 99.07
Property Description
Price Improvement! Welcome to this beautiful and affordable three (3) bedroom home in beautiful Pennypack! This super well-maintained, move in condition straight thru townhome is in the heart of Northeast Philly. Enter the front door into a large livingroom with space for your big screen TV and furniture. You'll appreciate the bow window because it allows natural light in to brighten the entire room. Admire the original hardwood flooring throughout as you walk towards your formal living room, and half bathroom. The eat-in kitchen has plenty of space, ample cabinets for storage, recessed and cabinet lighting, and a tile floor. The 2nd floor has original hardwood flooring throughout and the master bedroom that is huge that can accommodate a king sized bed with ease and offers dual closets. The other two bedrooms are generous in size and have neutral paint. The main bathroom was remodeled and offers a full 5-foot shower and a skylight to allow natural light in and provides additional ventilation. The basement is fully finished and can be used as a family room, office or 4th bedroom. The laundry is located in the basement with a full one car garage. You'll appreciate the garage because it offers an interior door to the basement for those rainy days. There's an additional door to a fenced in rear yard and/or driveway for off-street parking. This area of Northeast Philadelphia is highly sought after because of its convenience to shopping, schools, religious institutions, public transportation and major highways, i.e. I-95, Route 1 and Frankford and Torresdale Avenues. Make your appointment today to make this house your HOME!
Location
State PA
County Philadelphia
Area 19136 (19136)
Zoning RSA5
Direction South
Rooms
Other Rooms Living Room, Dining Room, Bedroom 2, Bedroom 3, Kitchen, Basement, Bedroom 1, Laundry, Utility Room, Bathroom 1, Half Bath
Basement Full, Rear Entrance, Partially Finished
Interior
Interior Features Ceiling Fan(s), Floor Plan - Traditional, Kitchen - Eat-In, Recessed Lighting, Stall Shower, Window Treatments, Wood Floors, Wood Stove
Hot Water Natural Gas
Heating Forced Air
Cooling Central A/C, Ceiling Fan(s)
Flooring Ceramic Tile, Hardwood
Equipment Dishwasher, Dryer - Gas, Exhaust Fan, Refrigerator, Stove, Water Heater
Furnishings No
Fireplace N
Window Features Bay/Bow,Double Hung,Low-E,Insulated
Appliance Dishwasher, Dryer - Gas, Exhaust Fan, Refrigerator, Stove, Water Heater
Heat Source Natural Gas
Laundry Basement
Exterior
Garage Basement Garage, Garage - Rear Entry, Inside Access
Garage Spaces 1.0
Fence Chain Link, Cyclone
Utilities Available Cable TV, Cable TV Available, Electric Available, Natural Gas Available, Phone, Phone Available, Sewer Available, Water Available
Waterfront N
Water Access N
View City, Street
Roof Type Flat,Shingle,Rubber
Street Surface Black Top
Accessibility 2+ Access Exits, 32\"+ wide Doors, Doors - Swing In
Road Frontage City/County
Attached Garage 1
Total Parking Spaces 1
Garage Y
Building
Story 2
Foundation Concrete Perimeter
Sewer No Septic System
Water Public
Architectural Style Straight Thru
Level or Stories 2
Additional Building Above Grade, Below Grade
Structure Type Dry Wall
New Construction N
Schools
School District The School District Of Philadelphia
Others
Senior Community No
Tax ID 652062700
Ownership Fee Simple
SqFt Source Assessor
Acceptable Financing Cash, Conventional, FHA
Horse Property N
Listing Terms Cash, Conventional, FHA
Financing Cash,Conventional,FHA
Special Listing Condition Standard
Read Less Info
Want to know what your home might be worth? Contact us for a FREE valuation!

Our team is ready to help you sell your home for the highest possible price ASAP

Bought with Darwin Laureano • EXP Realty, LLC

"My job is to find and attract mastery-based agents to the office, protect the culture, and make sure everyone is happy! "






