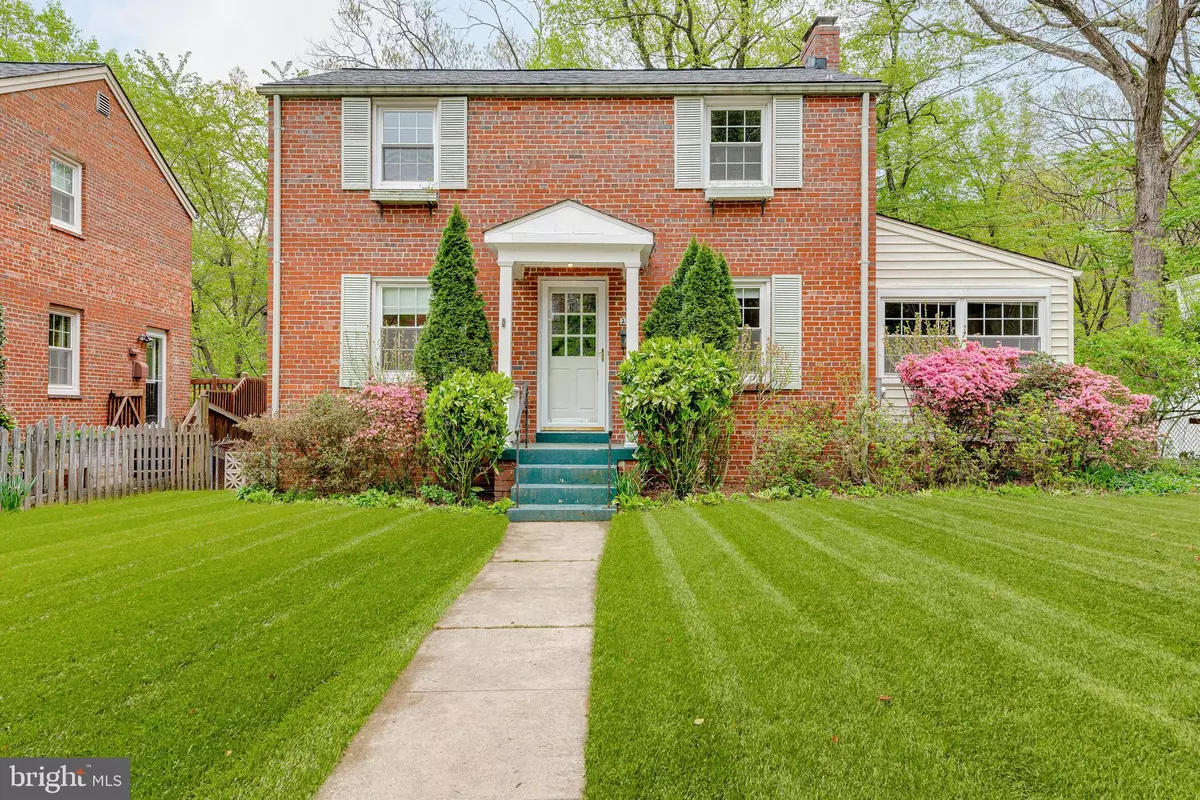$518,500
$518,500
For more information regarding the value of a property, please contact us for a free consultation.
3 Beds
2 Baths
1,650 SqFt
SOLD DATE : 05/26/2021
Key Details
Sold Price $518,500
Property Type Single Family Home
Sub Type Detached
Listing Status Sold
Purchase Type For Sale
Square Footage 1,650 sqft
Price per Sqft $314
Subdivision Woodmoor
MLS Listing ID MDMC754326
Sold Date 05/26/21
Style Colonial
Bedrooms 3
Full Baths 1
Half Baths 1
HOA Y/N N
Abv Grd Liv Area 1,356
Originating Board BRIGHT
Year Built 1946
Annual Tax Amount $4,671
Tax Year 2020
Lot Size 6,927 Sqft
Acres 0.16
Property Description
Welcome to 244 Whitmoor Terrace in the sought after community of Woodmoor! This beautiful brick colonial home backs to the woods and area of the Anacostia Watershed. Nature abounds in this tranquil setting that boasts a fenced yard , brick patio and fish pond. Gleaming hardwood floors throughout the home.. 3 Bedrooms upstairs and full bath. Master Bedroom has double closets. Living room has a gas fireplace and a Bonus/Office room attached. Formal Dining room. Lower level family room has walk out to the amazing backyard. Powder room on lower level as well as a large utility/storage room. Home is being sold "AS IS" and is waiting for your finishing touches!
Location
State MD
County Montgomery
Zoning R60
Rooms
Other Rooms Living Room, Dining Room, Bedroom 2, Bedroom 3, Kitchen, Family Room, Bedroom 1, Utility Room, Bathroom 1, Bonus Room, Half Bath
Basement Partially Finished, Rear Entrance, Sump Pump, Walkout Level, Windows
Interior
Interior Features Floor Plan - Traditional, Formal/Separate Dining Room, Kitchen - Galley, Wood Floors
Hot Water Electric
Heating Forced Air
Cooling Central A/C, Ceiling Fan(s)
Fireplaces Number 1
Fireplaces Type Gas/Propane
Equipment Built-In Microwave, Cooktop, Dishwasher, Dryer, Oven - Self Cleaning, Oven - Single, Oven/Range - Electric, Refrigerator, Stove, Washer, Water Heater
Fireplace Y
Appliance Built-In Microwave, Cooktop, Dishwasher, Dryer, Oven - Self Cleaning, Oven - Single, Oven/Range - Electric, Refrigerator, Stove, Washer, Water Heater
Heat Source Natural Gas
Laundry Lower Floor
Exterior
Fence Rear
Utilities Available Electric Available, Natural Gas Available
Waterfront N
Water Access N
Accessibility None
Garage N
Building
Lot Description Backs to Trees, Front Yard, Pond, Rear Yard
Story 3
Sewer Public Sewer
Water Public
Architectural Style Colonial
Level or Stories 3
Additional Building Above Grade, Below Grade
New Construction N
Schools
School District Montgomery County Public Schools
Others
Senior Community No
Tax ID 161301085715
Ownership Fee Simple
SqFt Source Assessor
Acceptable Financing FHA, Conventional, Cash, VA
Listing Terms FHA, Conventional, Cash, VA
Financing FHA,Conventional,Cash,VA
Special Listing Condition Standard
Read Less Info
Want to know what your home might be worth? Contact us for a FREE valuation!

Our team is ready to help you sell your home for the highest possible price ASAP

Bought with Daniel L Oxenburg • Southern Real Estate Virginia, LLC

"My job is to find and attract mastery-based agents to the office, protect the culture, and make sure everyone is happy! "






