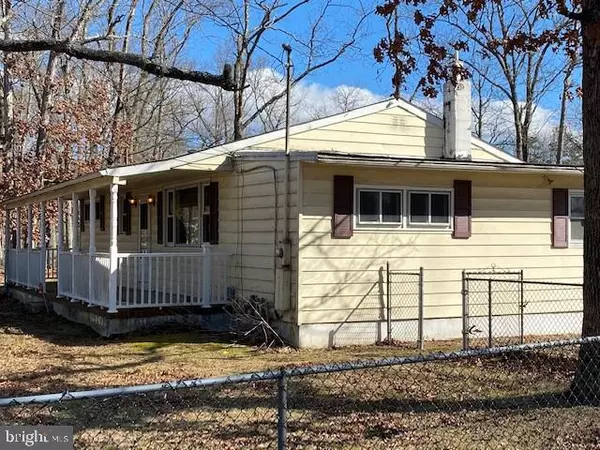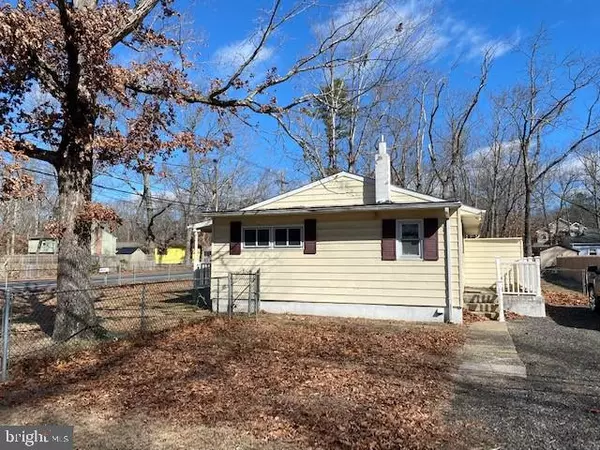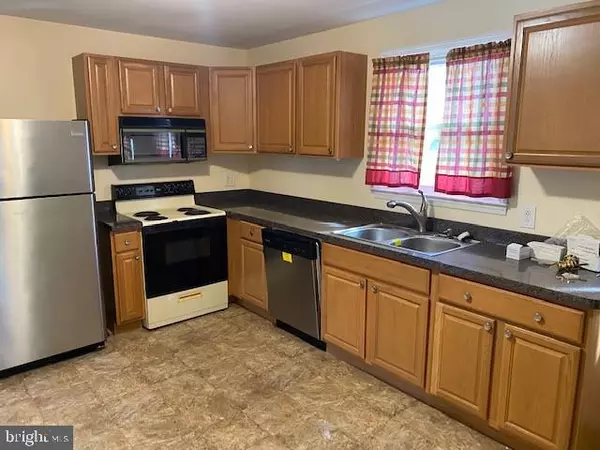$202,200
$199,900
1.2%For more information regarding the value of a property, please contact us for a free consultation.
4 Beds
1 Bath
1,152 SqFt
SOLD DATE : 10/17/2022
Key Details
Sold Price $202,200
Property Type Single Family Home
Sub Type Detached
Listing Status Sold
Purchase Type For Sale
Square Footage 1,152 sqft
Price per Sqft $175
Subdivision Presidential Lakes
MLS Listing ID NJBL2021196
Sold Date 10/17/22
Style Ranch/Rambler
Bedrooms 4
Full Baths 1
HOA Y/N N
Abv Grd Liv Area 1,152
Originating Board BRIGHT
Year Built 1960
Annual Tax Amount $3,786
Tax Year 2020
Lot Size 10,000 Sqft
Acres 0.23
Property Description
Check out the new PRICE!! Be the first to see this spacious ranch style home situated on a large corner lot in the desirable Presidential lakes section of Browns Mills. Ideal commuter location for Joint Base Locations as well as the Jersey Shore. This property offers a rare walk out basement and 4th bedroom that is not often scene in the area. Property also has a full covered porch and a updated kitchen and bathroom. Bring your decorating skills and put the finishing touches on this excellent opportunity. Property is being sold completely As-Is with no warranties expressed or implied. Buyer(s) responsible for any and all township & lender required inspections and repairs. call today for a personal tour.
Location
State NJ
County Burlington
Area Pemberton Twp (20329)
Zoning R002
Direction Northwest
Rooms
Other Rooms Living Room, Bedroom 2, Bedroom 3, Bedroom 4, Bedroom 1, Bathroom 1
Basement Connecting Stairway, Full, Outside Entrance, Interior Access, Walkout Stairs
Main Level Bedrooms 4
Interior
Interior Features Carpet, Entry Level Bedroom, Floor Plan - Traditional, Kitchen - Eat-In, Tub Shower, Water Treat System
Hot Water Electric
Heating Forced Air
Cooling Central A/C
Flooring Carpet, Ceramic Tile
Equipment Built-In Microwave, Dishwasher, Oven/Range - Electric, Refrigerator, Water Conditioner - Owned, Water Heater
Furnishings No
Fireplace N
Window Features Double Hung
Appliance Built-In Microwave, Dishwasher, Oven/Range - Electric, Refrigerator, Water Conditioner - Owned, Water Heater
Heat Source Natural Gas
Laundry Main Floor, Hookup
Exterior
Garage Spaces 5.0
Fence Chain Link
Utilities Available Cable TV Available, Electric Available, Phone Available, Natural Gas Available, Water Available
Waterfront N
Water Access N
View Street, Trees/Woods
Roof Type Architectural Shingle
Street Surface Black Top
Accessibility None
Road Frontage Boro/Township
Total Parking Spaces 5
Garage N
Building
Lot Description Corner, Level
Story 1
Foundation Block
Sewer On Site Septic
Water Well
Architectural Style Ranch/Rambler
Level or Stories 1
Additional Building Above Grade, Below Grade
Structure Type Dry Wall
New Construction N
Schools
Middle Schools Pemberton
High Schools Pemberton Township
School District Pemberton Township Schools
Others
Pets Allowed Y
Senior Community No
Tax ID 29-00689-00010
Ownership Fee Simple
SqFt Source Estimated
Acceptable Financing Cash, FHA 203(k)
Horse Property N
Listing Terms Cash, FHA 203(k)
Financing Cash,FHA 203(k)
Special Listing Condition REO (Real Estate Owned)
Pets Description No Pet Restrictions
Read Less Info
Want to know what your home might be worth? Contact us for a FREE valuation!

Our team is ready to help you sell your home for the highest possible price ASAP

Bought with Mary Ellen Gilbert • Weichert Realtors-Medford

"My job is to find and attract mastery-based agents to the office, protect the culture, and make sure everyone is happy! "






