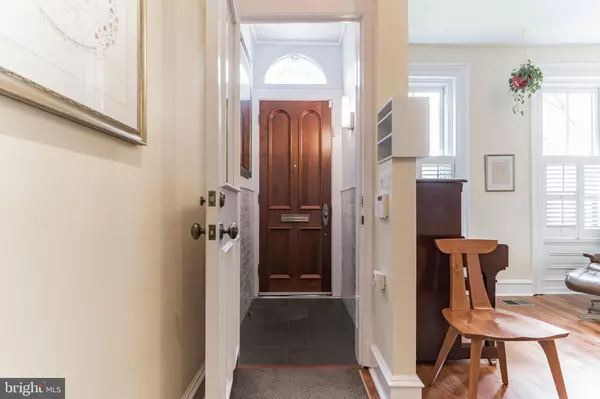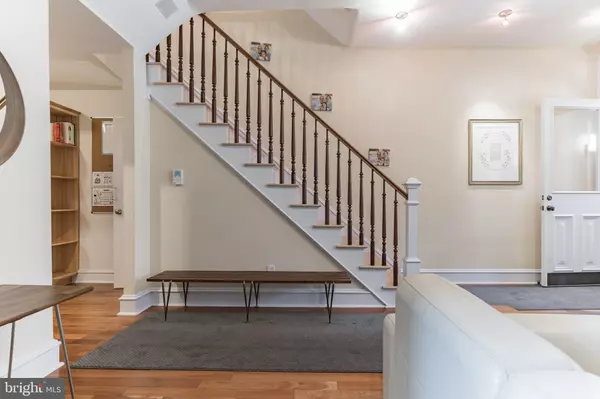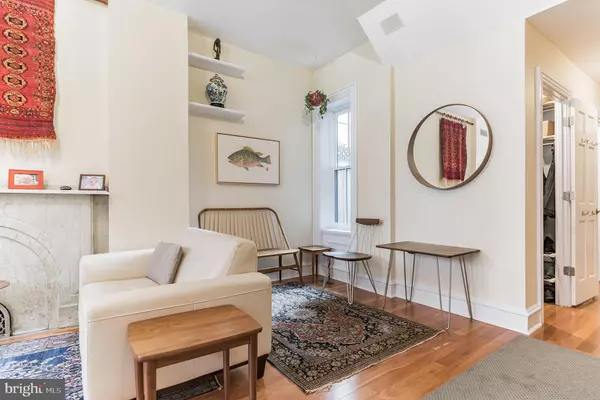$900,000
$875,000
2.9%For more information regarding the value of a property, please contact us for a free consultation.
3 Beds
3 Baths
2,497 SqFt
SOLD DATE : 06/17/2022
Key Details
Sold Price $900,000
Property Type Single Family Home
Sub Type Twin/Semi-Detached
Listing Status Sold
Purchase Type For Sale
Square Footage 2,497 sqft
Price per Sqft $360
Subdivision Art Museum Area
MLS Listing ID PAPH2094986
Sold Date 06/17/22
Style Straight Thru
Bedrooms 3
Full Baths 2
Half Baths 1
HOA Y/N N
Abv Grd Liv Area 2,497
Originating Board BRIGHT
Year Built 1920
Annual Tax Amount $10,880
Tax Year 2022
Lot Size 1,235 Sqft
Acres 0.03
Lot Dimensions 19.00 x 65.00
Property Description
Welcome to 2222 Wallace Street, a historic home that is airy, bright, and completely rebuilt, renovated, and updated by current owners (Since 2005). This property boasts 3 beds and 2.5 baths that are spread across 2,497 elegantly finished sq ft. The first floor features a front room (parlor) currently serving as a living room with an upright piano, a large hall closet, powder room, and a commercial-style kitchen with a banquette-anchored dining area for 6-8 people. The entire level is bright with hardwood (Cherry/Maple) floors and neutral tones throughout giving that sense of space and luxury. The wonderful kitchen has stainless steel appliances, Quartz countertops, stainless steel backsplash, and wall shelves, a Wolf range with "french top" + 2 ovens (convection and conventional), a commercial-grade hood, lots of counter space, and natural hickory cabinets for storage. The adjacent breakfast area has bay windows and glass sliding door access to a lovely finished outdoor patio. This masterpiece has custom millwork (vanities; shelving; linen closets) and abundant storage throughout. Upstairs, the 2nd floor has a bright bedroom with a bay window and built-in window bench, full-size bathroom, laundry room, large entertainment/media room with recessed lighting, and an open area for exercising and/or a desk. The 3rd floor contains the primary suite with wool carpets, walk-through dressing and closet area between bedroom and bathroom (double vanity; soaking tub; walk-in shower with light tube), and an additional smaller bedroom. All bedrooms have ceiling fans and there are 2 operational skylights at top of the stairwell. Downstairs, the dry and well-lit semi-finished basement is also accessible from the patio, via standard size "bilco" doors, for convenient storage access. It adds 724 sq ft of additional living space. Located near Fairmount Ave restaurants and shopping centers. This gem should not be missed! Schedule an appointment today!
Location
State PA
County Philadelphia
Area 19130 (19130)
Zoning RSA5
Rooms
Other Rooms Living Room, Dining Room, Primary Bedroom, Bedroom 3, Kitchen, Basement, Foyer, Bedroom 1, 2nd Stry Fam Rm, Laundry, Office, Storage Room, Utility Room, Primary Bathroom
Basement Other
Interior
Interior Features Built-Ins, Ceiling Fan(s), Crown Moldings, Recessed Lighting, Skylight(s), Solar Tube(s), Stall Shower, Window Treatments
Hot Water Natural Gas
Heating Forced Air, Baseboard - Electric
Cooling Central A/C
Fireplace N
Heat Source Natural Gas
Laundry Upper Floor
Exterior
Exterior Feature Patio(s)
Waterfront N
Water Access N
Roof Type Flat
Accessibility None
Porch Patio(s)
Garage N
Building
Lot Description Rear Yard
Story 3
Foundation Slab
Sewer Public Sewer
Water Public
Architectural Style Straight Thru
Level or Stories 3
Additional Building Above Grade, Below Grade
Structure Type 9'+ Ceilings
New Construction N
Schools
School District The School District Of Philadelphia
Others
Senior Community No
Tax ID 152082100
Ownership Fee Simple
SqFt Source Assessor
Security Features Carbon Monoxide Detector(s),Motion Detectors,Security System,Smoke Detector
Special Listing Condition Standard
Read Less Info
Want to know what your home might be worth? Contact us for a FREE valuation!

Our team is ready to help you sell your home for the highest possible price ASAP

Bought with Karrie Gavin • Elfant Wissahickon-Rittenhouse Square

"My job is to find and attract mastery-based agents to the office, protect the culture, and make sure everyone is happy! "






