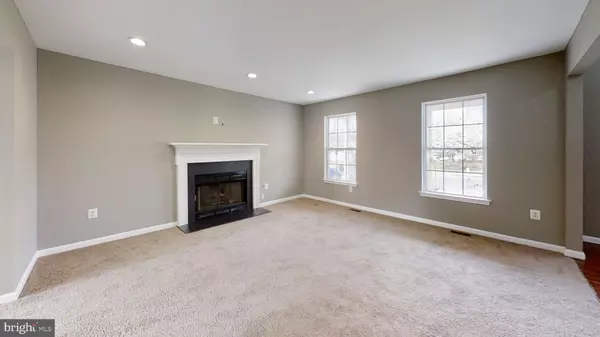$436,000
$429,999
1.4%For more information regarding the value of a property, please contact us for a free consultation.
4 Beds
3 Baths
2,500 SqFt
SOLD DATE : 05/31/2022
Key Details
Sold Price $436,000
Property Type Single Family Home
Sub Type Detached
Listing Status Sold
Purchase Type For Sale
Square Footage 2,500 sqft
Price per Sqft $174
Subdivision Hidden Mill Estates
MLS Listing ID NJCD2022826
Sold Date 05/31/22
Style Colonial
Bedrooms 4
Full Baths 2
Half Baths 1
HOA Fees $40/mo
HOA Y/N Y
Abv Grd Liv Area 2,200
Originating Board BRIGHT
Year Built 2000
Annual Tax Amount $9,828
Tax Year 2020
Lot Size 10,018 Sqft
Acres 0.23
Lot Dimensions 68.00 x 148.00
Property Description
IMMACULATE! UNPACK YOUR BAGS, MOVE IN AND LIVE! METICULOUSLY UPDATED 4 BEDROOM 2 1/2 BATH HOME READY FOR A NEW FAMILY. NEW CABINETS, NEW STAINLESS STEEL APPLIANCES, NEW BATHROOMS, FRESH PAINT, NEW CARPETS, NEW TILING, PARTIALLY FINISHED BASEMENT WITH PLENTY OF STORAGE SPACE TO SPARE. BECOME THE NEWEST RESIDENT OF HIDDEN MILL ESTATES. THIS ONE WON'T LAST!!!
Location
State NJ
County Camden
Area Gloucester Twp (20415)
Zoning R 3
Rooms
Basement Full, Drainage System, Partially Finished
Interior
Interior Features Primary Bath(s), Kitchen - Island, Butlers Pantry, Ceiling Fan(s), Sprinkler System, Air Filter System, Stall Shower, Kitchen - Eat-In
Hot Water Natural Gas
Heating Forced Air
Cooling Central A/C
Flooring Engineered Wood, Tile/Brick, Carpet
Fireplaces Number 1
Fireplaces Type Gas/Propane
Equipment Oven - Self Cleaning, Dishwasher, Disposal, Built-In Microwave, Refrigerator
Fireplace Y
Window Features Energy Efficient
Appliance Oven - Self Cleaning, Dishwasher, Disposal, Built-In Microwave, Refrigerator
Heat Source Natural Gas
Laundry Upper Floor
Exterior
Exterior Feature Porch(es)
Garage Inside Access
Garage Spaces 2.0
Fence Other
Pool Above Ground
Utilities Available Cable TV
Waterfront N
Water Access N
Roof Type Shingle
Accessibility None
Porch Porch(es)
Attached Garage 2
Total Parking Spaces 2
Garage Y
Building
Lot Description Front Yard, Rear Yard
Story 2
Foundation Concrete Perimeter
Sewer Public Sewer
Water Public
Architectural Style Colonial
Level or Stories 2
Additional Building Above Grade, Below Grade
Structure Type Cathedral Ceilings,9'+ Ceilings,High
New Construction N
Schools
High Schools Highland Regional
School District Black Horse Pike Regional Schools
Others
Pets Allowed Y
HOA Fee Include Common Area Maintenance
Senior Community No
Tax ID 15-18702-00004
Ownership Fee Simple
SqFt Source Estimated
Acceptable Financing Conventional, Cash, FHA, Contract, VA
Listing Terms Conventional, Cash, FHA, Contract, VA
Financing Conventional,Cash,FHA,Contract,VA
Special Listing Condition Standard
Pets Description No Pet Restrictions
Read Less Info
Want to know what your home might be worth? Contact us for a FREE valuation!

Our team is ready to help you sell your home for the highest possible price ASAP

Bought with Varinder S Bal • Keller Williams Realty - Moorestown

"My job is to find and attract mastery-based agents to the office, protect the culture, and make sure everyone is happy! "






