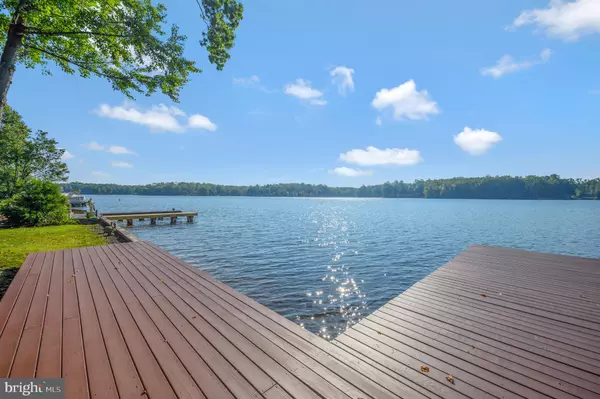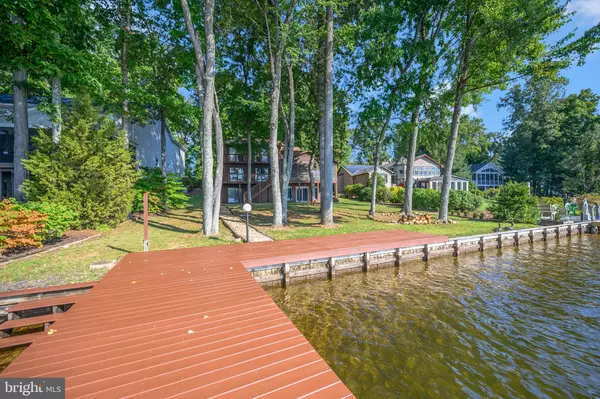$824,900
$824,900
For more information regarding the value of a property, please contact us for a free consultation.
4 Beds
3 Baths
2,900 SqFt
SOLD DATE : 10/27/2022
Key Details
Sold Price $824,900
Property Type Single Family Home
Sub Type Detached
Listing Status Sold
Purchase Type For Sale
Square Footage 2,900 sqft
Price per Sqft $284
Subdivision Lake Of The Woods
MLS Listing ID VAOR2003490
Sold Date 10/27/22
Style Contemporary
Bedrooms 4
Full Baths 3
HOA Fees $153/ann
HOA Y/N Y
Abv Grd Liv Area 1,700
Originating Board BRIGHT
Year Built 1986
Annual Tax Amount $4,437
Tax Year 2022
Lot Size 0.312 Acres
Acres 0.31
Property Description
Welcome to 622 Cornwallis Avenue! Imagine the lifestyle you'll experience and the memories you'll create in this fantastic waterfront home featuring amazing main lake views, spectacular sunrises, and ample room for large gatherings! Every bedroom enjoys the water views, and all offer outdoor access! As you arrive, you'll immediately notice the private setting near the end of a cul-de-sac, and be wowed by the main lake views! Step inside, and you'll immediately be greeted by lake views, an open floor plan, and a living room with an incredible floor-to-ceiling stone fireplace to warm those chilly evenings. The kitchen provides all the amenities with stainless steel appliances and a generous-sized breakfast bar that leads to the expansive screened porch perfect for early morning coffee or simply relaxing. The main level is completed by the primary bedroom with an ensuite bath and laundry room. Ascending the stairs to the upper level, you'll find two large bedrooms that provide lake views and a full bath. The lower level is sure to please! Descending the stairs, you are greeted by a huge family room with a gorgeous brick fireplace and a bar area that accesses the concrete patio for outdoor enjoyment. The lower level also boasts an additional bedroom, full bath, and large storage room for all those water toys. Of course, the water frontage is spectacular! Swim from your dock, launch your canoe or kayak, hop on your boat for a day of fun, or simply bask in the sun waterside from your own private oasis! Let's get this lake life started! A private, gated, secured community, Lake of the Woods offers anything and everything you could possibly want. Home to two lakes (the 550 acre main lake and a 35 acre "fishing lake"), a golf course, an equestrian center, a fire and rescue department, and a church all within the gates, Lake of the Woods simply has it all. Whether your passion is boating, water skiing, kayaking, golfing, horseback riding, or simply taking in the breathtaking views from the clubhouse while enjoying a fabulous meal, from your own deck or yard, or from one of the beaches, you won't be disappointed! Perhaps you'd like a game of bridge or volunteer your time and talents...Lake of the Woods offers more than 60 clubs and/or organizations from which you may choose to become involved. Located in Orange County, we are fortunate to enjoy low real estate taxes. Coupled with home prices ranging from $200,000+ to over $2,000,000, Lake of the Woods is the perfect community for both full-time residents, as well as weekenders. But don't take my word for it, please come see for yourself! I will gladly give you a tour of Lake of the Woods by boat and by car so that you may experience what's to love in Lake of the Woods!
Location
State VA
County Orange
Zoning R3
Rooms
Other Rooms Living Room, Dining Room, Primary Bedroom, Bedroom 2, Bedroom 3, Bedroom 4, Kitchen, Family Room, Laundry, Storage Room, Bathroom 2, Bathroom 3, Primary Bathroom
Basement Fully Finished, Walkout Level
Main Level Bedrooms 1
Interior
Interior Features Carpet, Ceiling Fan(s), Combination Dining/Living, Combination Kitchen/Dining, Entry Level Bedroom, Primary Bath(s), Walk-in Closet(s), Wet/Dry Bar
Hot Water Electric
Heating Heat Pump(s)
Cooling Central A/C
Fireplaces Number 2
Fireplaces Type Brick, Free Standing, Gas/Propane, Mantel(s), Stone
Equipment Built-In Microwave, Dishwasher, Disposal, Icemaker, Refrigerator, Stove, Water Heater
Fireplace Y
Appliance Built-In Microwave, Dishwasher, Disposal, Icemaker, Refrigerator, Stove, Water Heater
Heat Source Electric
Laundry Main Floor
Exterior
Parking Features Garage - Front Entry
Garage Spaces 8.0
Amenities Available Bar/Lounge, Baseball Field, Basketball Courts, Beach, Boat Dock/Slip, Boat Ramp, Club House, Common Grounds, Community Center, Dining Rooms, Dog Park, Fitness Center, Gated Community, Gift Shop, Golf Course, Golf Course Membership Available, Horse Trails, Jog/Walk Path, Lake, Marina/Marina Club, Meeting Room, Non-Lake Recreational Area, Party Room, Picnic Area, Pier/Dock, Pool - Outdoor, Putting Green, Recreational Center, Riding/Stables, Security, Soccer Field, Swimming Pool, Tennis Courts, Tot Lots/Playground, Volleyball Courts, Water/Lake Privileges
Waterfront Description Private Dock Site
Water Access Y
Water Access Desc Boat - Powered,Canoe/Kayak,Fishing Allowed,Personal Watercraft (PWC),Private Access,Sail,Swimming Allowed,Waterski/Wakeboard
View Lake, Trees/Woods
Accessibility None
Attached Garage 2
Total Parking Spaces 8
Garage Y
Building
Lot Description Bulkheaded, Cul-de-sac, Front Yard, Landscaping, Level, Rear Yard, Trees/Wooded
Story 3
Foundation Block
Sewer Public Sewer
Water Public
Architectural Style Contemporary
Level or Stories 3
Additional Building Above Grade, Below Grade
New Construction N
Schools
Elementary Schools Locust Grove
Middle Schools Locust Grove
High Schools Orange County
School District Orange County Public Schools
Others
HOA Fee Include Common Area Maintenance,Insurance,Management,Pier/Dock Maintenance,Pool(s),Reserve Funds,Road Maintenance,Security Gate
Senior Community No
Tax ID 012A0000800040
Ownership Fee Simple
SqFt Source Estimated
Security Features 24 hour security,Security Gate
Special Listing Condition Standard
Read Less Info
Want to know what your home might be worth? Contact us for a FREE valuation!

Our team is ready to help you sell your home for the highest possible price ASAP

Bought with Tiffany Prine • United Real Estate Premier

"My job is to find and attract mastery-based agents to the office, protect the culture, and make sure everyone is happy! "






