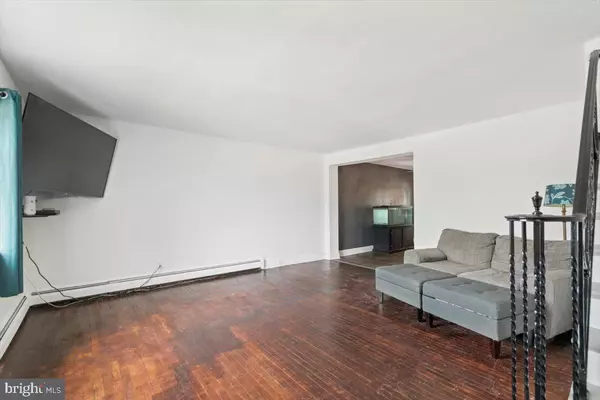$288,000
$300,000
4.0%For more information regarding the value of a property, please contact us for a free consultation.
3 Beds
2 Baths
1,224 SqFt
SOLD DATE : 09/01/2022
Key Details
Sold Price $288,000
Property Type Townhouse
Sub Type Interior Row/Townhouse
Listing Status Sold
Purchase Type For Sale
Square Footage 1,224 sqft
Price per Sqft $235
Subdivision Mayfair (West)
MLS Listing ID PAPH2131056
Sold Date 09/01/22
Style AirLite
Bedrooms 3
Full Baths 1
Half Baths 1
HOA Y/N N
Abv Grd Liv Area 1,224
Originating Board BRIGHT
Year Built 1925
Annual Tax Amount $2,325
Tax Year 2022
Lot Size 1,921 Sqft
Acres 0.04
Lot Dimensions 18.00 x 107.00
Property Description
*** Multiple Offers received. Please note showings will cease at 3PM on Wednesday 6/29 and offers should be submitted by 6PM Wednesday 6/29. Please see agent remarks for specific instructions. Terrific updated row in Mayfair! Large modern interior with huge rooms - a spacious family room and combined dining room/kitchen create the space you've been looking for! Wood floors throughout with vinyl in the kitchen and dining area - neutral white and gray cabinets and counters, neutral paint throughout! Out back an incredible custom built bar and entertainment area! Three bedrooms and a full bath on the second level, each with hardwood flooring! Large full basement with lots of space for a second family room and lots of storage, plus laundry room! Come check it out before it's gone!
Location
State PA
County Philadelphia
Area 19149 (19149)
Zoning RSA5
Rooms
Other Rooms Living Room, Dining Room, Primary Bedroom, Bedroom 2, Kitchen, Bedroom 1
Basement Full
Interior
Interior Features Kitchen - Eat-In
Hot Water Natural Gas
Heating Forced Air
Cooling Wall Unit, Window Unit(s)
Fireplace N
Heat Source Natural Gas
Laundry Basement
Exterior
Garage Built In
Garage Spaces 2.0
Waterfront N
Water Access N
Roof Type Flat
Accessibility None
Attached Garage 1
Total Parking Spaces 2
Garage Y
Building
Story 2
Foundation Concrete Perimeter
Sewer Public Sewer
Water Public
Architectural Style AirLite
Level or Stories 2
Additional Building Above Grade, Below Grade
New Construction N
Schools
School District The School District Of Philadelphia
Others
Senior Community No
Tax ID 551378122
Ownership Fee Simple
SqFt Source Assessor
Acceptable Financing Conventional, VA, FHA 203(b)
Listing Terms Conventional, VA, FHA 203(b)
Financing Conventional,VA,FHA 203(b)
Special Listing Condition Standard
Read Less Info
Want to know what your home might be worth? Contact us for a FREE valuation!

Our team is ready to help you sell your home for the highest possible price ASAP

Bought with Zhi Wang • Philly Real Estate

"My job is to find and attract mastery-based agents to the office, protect the culture, and make sure everyone is happy! "






