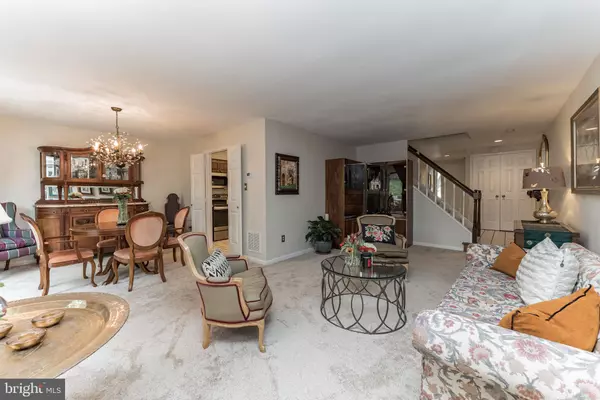$387,000
$374,900
3.2%For more information regarding the value of a property, please contact us for a free consultation.
3 Beds
3 Baths
1,892 SqFt
SOLD DATE : 06/30/2021
Key Details
Sold Price $387,000
Property Type Townhouse
Sub Type Interior Row/Townhouse
Listing Status Sold
Purchase Type For Sale
Square Footage 1,892 sqft
Price per Sqft $204
Subdivision Paoli Woods
MLS Listing ID PACT535018
Sold Date 06/30/21
Style Traditional
Bedrooms 3
Full Baths 2
Half Baths 1
HOA Fees $345/mo
HOA Y/N Y
Abv Grd Liv Area 1,892
Originating Board BRIGHT
Year Built 1980
Annual Tax Amount $4,489
Tax Year 2020
Lot Size 1,892 Sqft
Acres 0.04
Lot Dimensions 0.00 x 0.00
Property Description
Dont miss this impeccably maintained Paoli Woods townhome, located in a highly sought-after township of the Main Line. Situated within walking distance of the Paoli train station, local restaurants, shopping, library and more, you will get to enjoy all the benefits of this incredibly convenient location, including the award winning Tredyffrin-Easttown school district! This home is move-in ready with three bedrooms and two and a half bathrooms, featuring new carpeting and paint throughout. Pause for a moment on the welcoming front porch before you step into the generous foyer with ceramic tile floors and an adjacent powder room. A step down from the foyer, you are warmly welcomed into a bright and sunny living and dining space which leads to a private outdoor patio oasis- perfect for quiet afternoons or entertaining family and friends! The spacious kitchen is complete with new appliances, breakfast bar, ample cabinet space and a pantry! This highly functional kitchen overlooks a cozy den with a wood-burning fireplace, custom bookcases, and additional closet storage. On the second floor of the home are two oversized bedroom suites with generous walk-in closet space, each with their own updated bathroom. The laundry facilities on the second floor make daily living convenient and easy! On the third level of the home is a versatile, large finished loft with recessed lighting and built-in closets which can be your third bedroom, recreation space, office or playroom. The property includes several new windows, plus a recently upgraded heat pump/air-conditioning unit, hot water heater, and roof. There is one reserved parking spot directly in front of the house! The Homeowners Association of this well-manicured community is responsible for your exterior, including the roof and outside brickwork; common area maintenance, trash, and snow removal are all included in a reasonable monthly fee. Do not hesitate - this one will go quickly! Contact us for more information today!
Location
State PA
County Chester
Area Tredyffrin Twp (10343)
Zoning R55: RES TOWNHOUSE
Rooms
Other Rooms Living Room, Dining Room, Primary Bedroom, Bedroom 2, Bedroom 3, Kitchen, Family Room
Interior
Hot Water Electric
Heating Heat Pump(s)
Cooling Central A/C
Fireplaces Number 1
Fireplaces Type Wood
Fireplace Y
Heat Source Electric
Laundry Upper Floor
Exterior
Garage Spaces 1.0
Parking On Site 1
Waterfront N
Water Access N
Accessibility None
Total Parking Spaces 1
Garage N
Building
Story 3
Sewer Public Sewer
Water Public
Architectural Style Traditional
Level or Stories 3
Additional Building Above Grade, Below Grade
New Construction N
Schools
School District Tredyffrin-Easttown
Others
Senior Community No
Tax ID 43-09R-0303
Ownership Fee Simple
SqFt Source Assessor
Special Listing Condition Standard
Read Less Info
Want to know what your home might be worth? Contact us for a FREE valuation!

Our team is ready to help you sell your home for the highest possible price ASAP

Bought with Kurt McCadden • Long & Foster Real Estate, Inc.

"My job is to find and attract mastery-based agents to the office, protect the culture, and make sure everyone is happy! "






