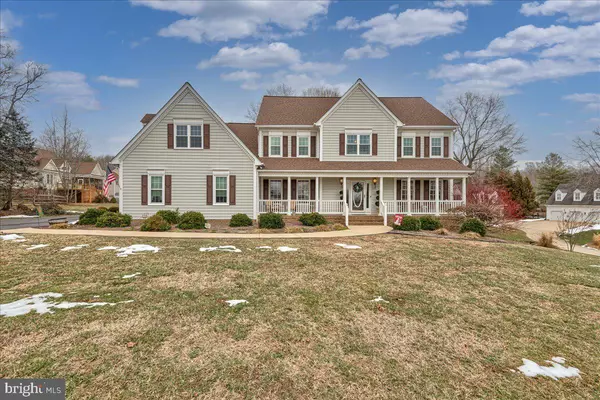$601,000
$549,000
9.5%For more information regarding the value of a property, please contact us for a free consultation.
5 Beds
4 Baths
3,806 SqFt
SOLD DATE : 02/15/2022
Key Details
Sold Price $601,000
Property Type Single Family Home
Sub Type Detached
Listing Status Sold
Purchase Type For Sale
Square Footage 3,806 sqft
Price per Sqft $157
Subdivision Sawhill
MLS Listing ID VASP2005702
Sold Date 02/15/22
Style Colonial,Traditional
Bedrooms 5
Full Baths 4
HOA Fees $50/mo
HOA Y/N Y
Abv Grd Liv Area 3,806
Originating Board BRIGHT
Year Built 1995
Annual Tax Amount $3,244
Tax Year 2021
Lot Size 0.990 Acres
Acres 0.99
Property Description
Welcome to this large former Sagun model home in the popular Sawhill subdivision!! Sawhill is centrally located close to shopping and I95! This home is in the Riverbend High district with Wilderness elementary and Ni River middle just around the corner. Beautiful park like setting and pond view from your front porch!Roof is brand new, Newer windows 2016, All window trim was wrapped, HVAC 2016
Sellers are original owners and have keep this home in Pristine condition.
5 bedrooms with 3 Full baths and a large bonus room makes it perfect for a growing family to be part of this wonderful community! Home boasts of gorgeous wood tray ceilings, wainscoating , crown molding ,real wood cabinets fireplace & quartz countertops!This model has a breakfast nook and a formal Dining and Sitting room along with a main floor bedroom with full bath. There is a Front porch to sit and enjoy the waterview and a large deck along back of the property with a Gazebo.
Yard is lush and green with just under 1 acre for lots of running and play!
Location
State VA
County Spotsylvania
Zoning RU
Rooms
Other Rooms Dining Room, Primary Bedroom, Sitting Room, Bedroom 3, Bedroom 4, Bedroom 5, Family Room, Foyer, Bedroom 1, Bathroom 1, Bonus Room, Primary Bathroom
Basement Daylight, Full, Full, Outside Entrance, Interior Access, Walkout Level
Main Level Bedrooms 1
Interior
Interior Features Attic, Built-Ins, Carpet, Ceiling Fan(s), Combination Kitchen/Living, Dining Area, Entry Level Bedroom, Family Room Off Kitchen, Floor Plan - Traditional, Formal/Separate Dining Room, Kitchen - Eat-In, Pantry, Primary Bath(s), Walk-in Closet(s), Window Treatments, Wood Floors, Additional Stairway, Breakfast Area, Chair Railings, Crown Moldings, Wainscotting
Hot Water Electric
Heating Heat Pump(s)
Cooling Heat Pump(s), Central A/C
Fireplaces Number 1
Equipment Built-In Microwave, Dishwasher, Disposal, Dryer, Refrigerator, Oven/Range - Electric, Washer, Oven - Wall
Fireplace Y
Window Features Storm,Energy Efficient,Screens
Appliance Built-In Microwave, Dishwasher, Disposal, Dryer, Refrigerator, Oven/Range - Electric, Washer, Oven - Wall
Heat Source Electric
Exterior
Parking Features Garage - Side Entry, Garage Door Opener, Inside Access
Garage Spaces 2.0
Water Access N
View Pond
Accessibility None
Attached Garage 2
Total Parking Spaces 2
Garage Y
Building
Lot Description Backs to Trees, Cleared, Front Yard, Landscaping, Open, Rear Yard
Story 2
Foundation Permanent
Sewer Public Septic
Water Public
Architectural Style Colonial, Traditional
Level or Stories 2
Additional Building Above Grade, Below Grade
New Construction N
Schools
Elementary Schools Wilderness
Middle Schools Ni River
High Schools Riverbend
School District Spotsylvania County Public Schools
Others
Senior Community No
Tax ID 21H2-80-
Ownership Fee Simple
SqFt Source Assessor
Security Features Security System
Special Listing Condition Standard
Read Less Info
Want to know what your home might be worth? Contact us for a FREE valuation!

Our team is ready to help you sell your home for the highest possible price ASAP

Bought with Kelli L Love-Smith • Coldwell Banker Elite

"My job is to find and attract mastery-based agents to the office, protect the culture, and make sure everyone is happy! "






