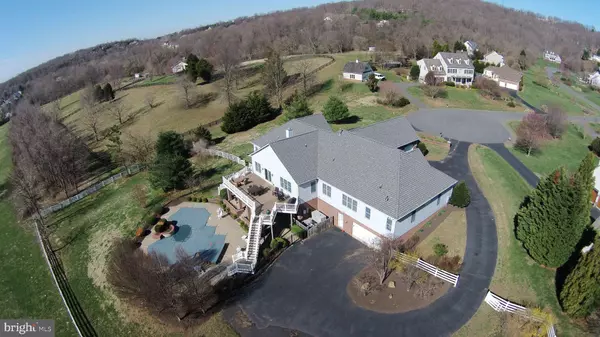$905,000
$879,000
3.0%For more information regarding the value of a property, please contact us for a free consultation.
5 Beds
5 Baths
5,732 SqFt
SOLD DATE : 04/30/2021
Key Details
Sold Price $905,000
Property Type Single Family Home
Sub Type Detached
Listing Status Sold
Purchase Type For Sale
Square Footage 5,732 sqft
Price per Sqft $157
Subdivision Huntsmans Ridge
MLS Listing ID VAFQ169478
Sold Date 04/30/21
Style Traditional
Bedrooms 5
Full Baths 4
Half Baths 1
HOA Fees $20/ann
HOA Y/N Y
Abv Grd Liv Area 4,072
Originating Board BRIGHT
Year Built 2001
Annual Tax Amount $7,856
Tax Year 2020
Lot Size 1.475 Acres
Acres 1.48
Property Description
Open house is cancelled, home is under contract... Stately, brick/siding traditional style residence nestled in the back of the cul-de-sac of Huntsman’s Ridge. With over 8000 sq. ft. total, this incredible home has an enormous updated gourmet kitchen featuring Sub-Zero and Kitchen Aid appliances, beautiful maple cabinets, new granite countertops and hardwood floors. 5 bedrooms, master retreat on the main level with en-suite updated gorgeous shower, jetted tub, heated floors, expansive cabinetry as well as a separate dressing room. Family room has new carpet, stone fireplace and leads out to the huge deck overlooking the inground pool and spa. Lower level recreation room with wet bar adjacent to pool. Large personal gym area with padded floor and multi TVs. 4 car garage, upper 2 garage spaces are drive through bays. Geothermal heating system for significant savings on heat and cooling as well as HEPA filtration system. Tankless hot water system. Complete list of extensive upgrades in documents. Make this home tops on your list, you won’t be disappointed!
Location
State VA
County Fauquier
Zoning R1
Rooms
Basement Connecting Stairway, Daylight, Partial, Fully Finished, Full, Heated, Improved, Interior Access, Outside Entrance, Windows, Walkout Level
Main Level Bedrooms 4
Interior
Interior Features Crown Moldings, Chair Railings, Central Vacuum, Air Filter System, Built-Ins, Carpet, Floor Plan - Traditional, Formal/Separate Dining Room, Kitchen - Gourmet, Kitchen - Island, Pantry, Recessed Lighting, Soaking Tub, Stall Shower, Tub Shower, Upgraded Countertops, Walk-in Closet(s), Wet/Dry Bar, Wood Floors, WhirlPool/HotTub, Wainscotting, Store/Office, Entry Level Bedroom, Ceiling Fan(s), Butlers Pantry
Hot Water Electric, Tankless
Heating Central, Energy Star Heating System, Humidifier, Programmable Thermostat, Radiant, Zoned
Cooling Geothermal
Flooring Hardwood
Fireplaces Number 1
Fireplaces Type Fireplace - Glass Doors, Gas/Propane, Stone
Equipment Built-In Microwave, Cooktop, Cooktop - Down Draft, Dishwasher, Disposal, Dryer, Dryer - Front Loading, Dual Flush Toilets, Exhaust Fan, Extra Refrigerator/Freezer, Humidifier, Icemaker, Oven - Single, Oven/Range - Electric, Refrigerator, Washer, Water Heater - Tankless
Furnishings No
Fireplace Y
Window Features Double Hung,Screens
Appliance Built-In Microwave, Cooktop, Cooktop - Down Draft, Dishwasher, Disposal, Dryer, Dryer - Front Loading, Dual Flush Toilets, Exhaust Fan, Extra Refrigerator/Freezer, Humidifier, Icemaker, Oven - Single, Oven/Range - Electric, Refrigerator, Washer, Water Heater - Tankless
Heat Source Geo-thermal
Laundry Main Floor
Exterior
Exterior Feature Deck(s), Patio(s), Porch(es)
Parking Features Garage - Front Entry, Garage - Rear Entry, Garage Door Opener, Inside Access
Garage Spaces 4.0
Fence Rear, Other
Pool Fenced, Gunite, Heated, In Ground, Pool/Spa Combo
Utilities Available Cable TV, Propane, Under Ground
Water Access N
View Garden/Lawn
Roof Type Architectural Shingle
Accessibility None
Porch Deck(s), Patio(s), Porch(es)
Attached Garage 4
Total Parking Spaces 4
Garage Y
Building
Lot Description Cul-de-sac, Front Yard, Landscaping, Poolside, Rear Yard
Story 1
Sewer Public Sewer
Water Public
Architectural Style Traditional
Level or Stories 1
Additional Building Above Grade, Below Grade
Structure Type Dry Wall
New Construction N
Schools
School District Fauquier County Public Schools
Others
Pets Allowed Y
Senior Community No
Tax ID 6974-69-9183
Ownership Fee Simple
SqFt Source Assessor
Security Features Security System
Acceptable Financing Conventional, FHA, VA, Cash
Horse Property N
Listing Terms Conventional, FHA, VA, Cash
Financing Conventional,FHA,VA,Cash
Special Listing Condition Standard
Pets Allowed No Pet Restrictions
Read Less Info
Want to know what your home might be worth? Contact us for a FREE valuation!

Our team is ready to help you sell your home for the highest possible price ASAP

Bought with Leah Knight • Long & Foster Real Estate, Inc.

"My job is to find and attract mastery-based agents to the office, protect the culture, and make sure everyone is happy! "






