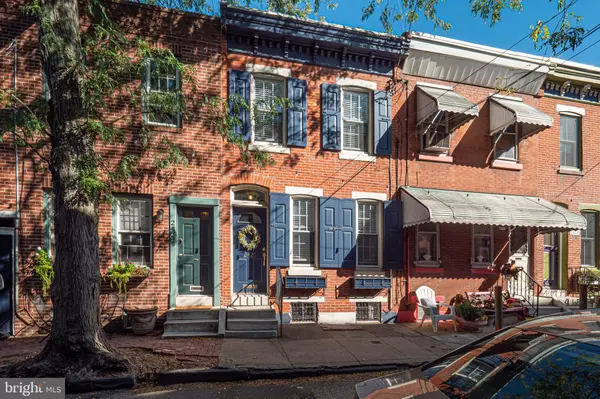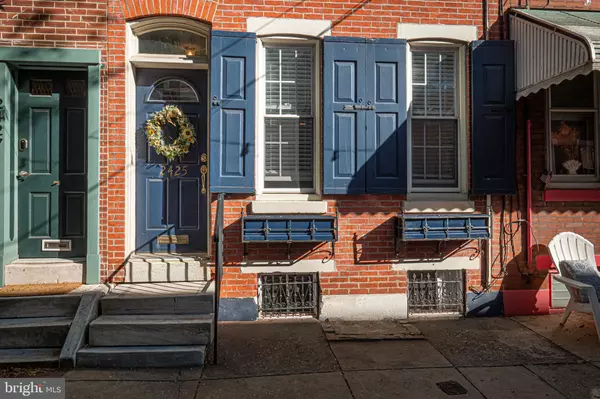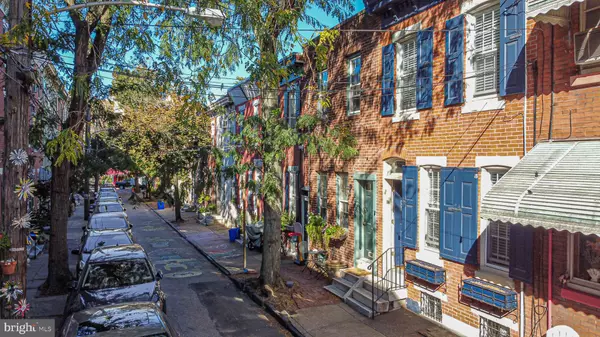$359,000
$359,000
For more information regarding the value of a property, please contact us for a free consultation.
2 Beds
1 Bath
700 SqFt
SOLD DATE : 12/16/2021
Key Details
Sold Price $359,000
Property Type Townhouse
Sub Type Interior Row/Townhouse
Listing Status Sold
Purchase Type For Sale
Square Footage 700 sqft
Price per Sqft $512
Subdivision Art Museum Area
MLS Listing ID PAPH2035210
Sold Date 12/16/21
Style Traditional
Bedrooms 2
Full Baths 1
HOA Y/N N
Abv Grd Liv Area 700
Originating Board BRIGHT
Year Built 1920
Annual Tax Amount $3,777
Tax Year 2021
Lot Size 1,058 Sqft
Acres 0.02
Lot Dimensions 15.43 x 68.58
Property Description
***Click on the movie camera icon for our incredible video walkthrough. Don't miss this Impeccably maintained Townhome in the Art Museum area. This 2 bedroom 1 bath townhome is located on a quaint mature tree lined street with gorgeous brick facade, blue shutters and window planters adorning the front of the home. Step into the tiled foyer to remove your shoes as you enter the large open Living room and dining room with gorgeous hardwood floors and gas fireplace. As they say "a picture is worth a 1000 words", let the photos of the stunning kitchen, with granite counter tops, brushed tile backsplash, stainless steel undermount sink, "miles" of cabinets and cabinet pantry give meaning to that classic phrase. The 2nd floor raises the bar with a large primary bedroom with a custom California Closet, stunning hardwood flooring, custom lighting and a fabulous newly renovated full bath with engineered flooring, burnished bronze fixtures and fully tiled tub/shower. This home is "move in" ready and won't last. Make your appointment today!
Location
State PA
County Philadelphia
Area 19130 (19130)
Zoning RSA5
Rooms
Other Rooms Living Room, Dining Room, Primary Bedroom, Kitchen, Bathroom 1
Basement Full
Interior
Interior Features Floor Plan - Traditional, Formal/Separate Dining Room, Recessed Lighting, Upgraded Countertops
Hot Water Natural Gas
Heating Forced Air
Cooling Central A/C
Flooring Hardwood
Fireplaces Number 1
Fireplaces Type Gas/Propane
Equipment Dishwasher, Dryer - Front Loading, Dryer - Gas, Oven/Range - Gas
Fireplace Y
Window Features Vinyl Clad
Appliance Dishwasher, Dryer - Front Loading, Dryer - Gas, Oven/Range - Gas
Heat Source Natural Gas
Laundry Basement
Exterior
Utilities Available Cable TV, Electric Available, Natural Gas Available, Sewer Available, Water Available
Water Access N
View City
Roof Type Rubber
Accessibility None
Garage N
Building
Story 2
Foundation Concrete Perimeter
Sewer Public Sewer
Water Public
Architectural Style Traditional
Level or Stories 2
Additional Building Above Grade, Below Grade
Structure Type Dry Wall
New Construction N
Schools
School District The School District Of Philadelphia
Others
Senior Community No
Tax ID 152211600
Ownership Fee Simple
SqFt Source Assessor
Acceptable Financing Conventional, Cash
Horse Property N
Listing Terms Conventional, Cash
Financing Conventional,Cash
Special Listing Condition Standard
Read Less Info
Want to know what your home might be worth? Contact us for a FREE valuation!

Our team is ready to help you sell your home for the highest possible price ASAP

Bought with Robin R. Gordon • BHHS Fox & Roach-Haverford

"My job is to find and attract mastery-based agents to the office, protect the culture, and make sure everyone is happy! "






