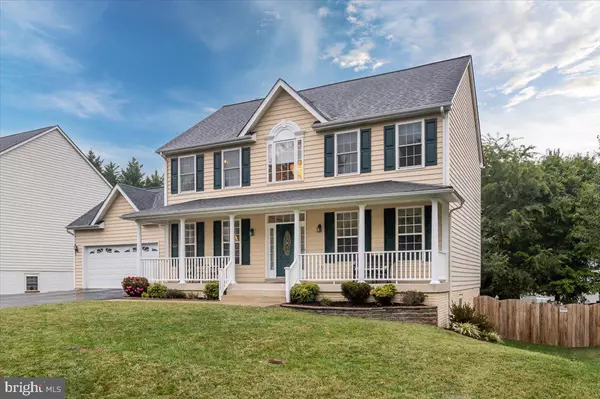$461,200
$461,240
For more information regarding the value of a property, please contact us for a free consultation.
5 Beds
4 Baths
3,284 SqFt
SOLD DATE : 12/17/2021
Key Details
Sold Price $461,200
Property Type Single Family Home
Sub Type Detached
Listing Status Sold
Purchase Type For Sale
Square Footage 3,284 sqft
Price per Sqft $140
Subdivision Fox Meadows
MLS Listing ID VASP2000089
Sold Date 12/17/21
Style Colonial
Bedrooms 5
Full Baths 3
Half Baths 1
HOA Fees $44/qua
HOA Y/N Y
Abv Grd Liv Area 2,400
Originating Board BRIGHT
Year Built 2000
Annual Tax Amount $2,745
Tax Year 2021
Lot Size 0.290 Acres
Acres 0.29
Property Description
THIS HOME IS BEING SOLD USING AN ONLINE BIDDING SYSTEM. LIST PRICE REPRESENTS OPENING BID! Pride of ownership sparkles in this meticulously maintained colonial in lovely Fox Meadows at Crystal Lake! Greeted by a low maintenance classically pillared front porch, you and family and guests will enter through the transomed, beveled glass front door into the 2-story light-filled foyer floored with gleaming Turkish tile. Note the beautiful angles of the tile offset versus the glowing hardwood flooring which equips both the main floor and the second level walkway. (Bedrooms and the basement are carpeted!) Notice the perfect traffic flow for efficiency in daily living and enchanted entertaining! Formal Living room to one’s left is accented by three elegant paint colors edged by Chair Railing and Stacked Crown Molding while formal Window Treatments provide finishing touch. To one’s right is another less formal but similarly decorated sitting area, while passing that the tile leads into the spacious family room and kitchen area. The rear side of the home containing the family area backs to evergreen trees, providing privacy on all three levels (while not dropping leaves!) The family room is warmed by a gas fireplace and plantation blinds equip the windows. The family chef will love the very functional kitchen with abundant counter space, ample storage in custom cabinetry, subway tile backsplash, Corian tops, and porcelain tile flooring. The dining area between kitchen and family room fronts onto a large Trex deck overlooking the fully fenced and treed back yard. Upstairs, you’ll find four bedrooms and two baths, including the primary suite. The primary suite has large closets and the ensuite bath is loaded with a garden tub, stand-up shower, and vanity sink. The roomy walk out basement is equipped for game day with a full bar and a fully to code fifth bedroom and full bath. There’s a large shed storage area built in with its own roofing under the deck on the main level providing storage for lawn equipment and other items. This is a great home in a superb location ready and awaiting you and yours! Finally, have you been visiting MULTIPLE homes, writing offers, and losing to other Buyers? This home is being sold using an ONLINE BIDDING SYSTEM, so you will know exactly what to offer because YOU WILL BE ABLE TO SEE OTHER OFFERS AND KNOW WHAT $$$ IT WILL TAKE TO WIN. NO MORE BLIND GUESSES. WINNING BID + 3% BUYERS PREMIUM = FINAL SALES PRICE. Everything is financed into your mortgage. It is not a separate charge. Also, you will not have to write another 20 offers before knowing if you are going to be the NEW OWNER. If you are the winning offeror, you can provide a completed NVAR Residential Purchase Contract & EMD within 24 hours of notification. All other inspections will apply. You must register to bid, have an agent (we can assign an agent for you if you don't have one), PROVIDE A PRE-APPROVED LENDER LETTER OR PROOF OF CASH FUNDS, and send us a summary of the key terms & conditions of your offer. WINNING BID+3% BUYERS PREMIUM = FINAL SALE PRICE. SELLER RESERVES THE RIGHT TO ACCEPT, REJECT OR NEGOTIATE ANY AND ALL OFFERS SUBMITTED. Welcome home!
Location
State VA
County Spotsylvania
Zoning R1
Rooms
Other Rooms Living Room, Dining Room, Primary Bedroom, Bedroom 2, Bedroom 3, Bedroom 4, Bedroom 5, Kitchen, Family Room, Foyer, Recreation Room, Bathroom 2, Bathroom 3, Primary Bathroom, Half Bath
Basement Connecting Stairway, Daylight, Full, Fully Finished, Heated, Improved, Interior Access, Outside Entrance, Poured Concrete, Rear Entrance, Sump Pump, Walkout Level, Windows
Interior
Hot Water 60+ Gallon Tank, Electric
Heating Central, Forced Air, Heat Pump - Electric BackUp, Heat Pump(s), Programmable Thermostat, Zoned, Heat Pump - Gas BackUp
Cooling Ceiling Fan(s), Central A/C, Heat Pump(s), Programmable Thermostat, Zoned
Flooring Carpet, Ceramic Tile, Hardwood, Partially Carpeted, Solid Hardwood, Wood
Fireplaces Number 1
Fireplaces Type Fireplace - Glass Doors, Gas/Propane, Heatilator, Mantel(s)
Fireplace Y
Heat Source Propane - Owned
Exterior
Parking Features Covered Parking, Garage - Front Entry, Garage Door Opener, Inside Access
Garage Spaces 6.0
Fence Rear, Wood
Water Access N
View Garden/Lawn, Street, Trees/Woods
Roof Type Composite
Accessibility None
Attached Garage 2
Total Parking Spaces 6
Garage Y
Building
Lot Description Backs to Trees, Front Yard, Level, No Thru Street, Partly Wooded, Private, Rear Yard, Trees/Wooded
Story 3
Foundation Concrete Perimeter, Permanent, Slab
Sewer Public Sewer
Water Public
Architectural Style Colonial
Level or Stories 3
Additional Building Above Grade, Below Grade
Structure Type 2 Story Ceilings,9'+ Ceilings,Dry Wall
New Construction N
Schools
School District Spotsylvania County Public Schools
Others
Senior Community No
Tax ID 22L3-109-
Ownership Fee Simple
SqFt Source Estimated
Acceptable Financing Cash, Conventional, FHA, VA
Listing Terms Cash, Conventional, FHA, VA
Financing Cash,Conventional,FHA,VA
Special Listing Condition Auction
Read Less Info
Want to know what your home might be worth? Contact us for a FREE valuation!

Our team is ready to help you sell your home for the highest possible price ASAP

Bought with Cynthia Schneider • Long & Foster Real Estate, Inc.

"My job is to find and attract mastery-based agents to the office, protect the culture, and make sure everyone is happy! "






